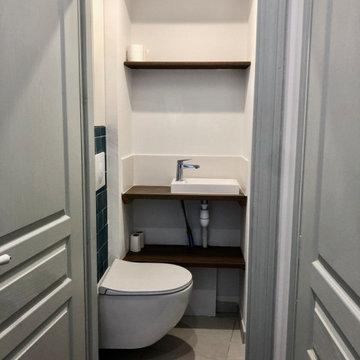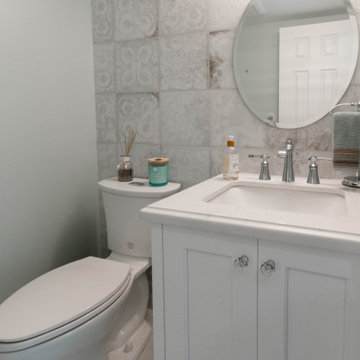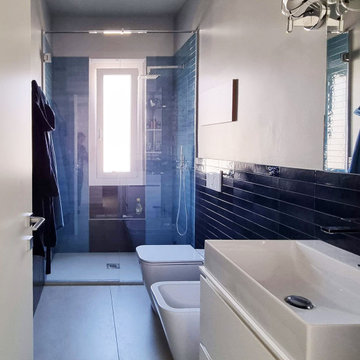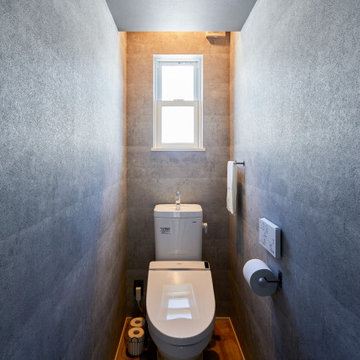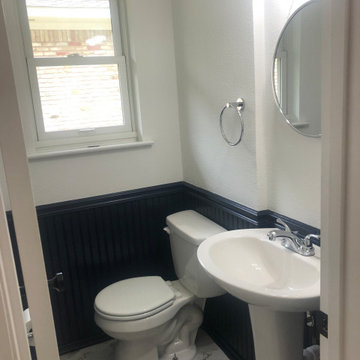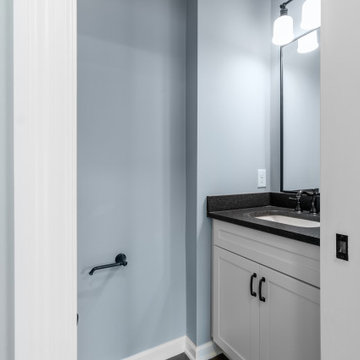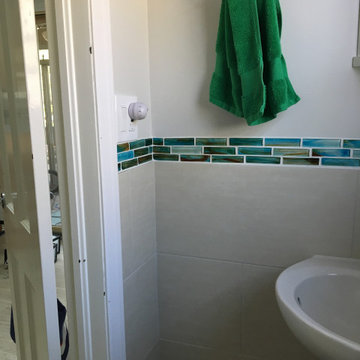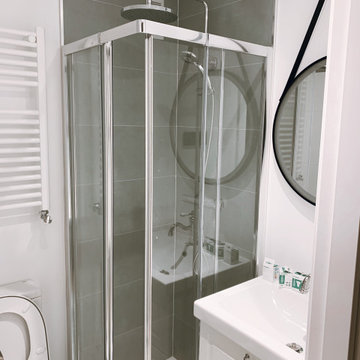Grey Powder Room Design Ideas with Blue Tile
Refine by:
Budget
Sort by:Popular Today
121 - 140 of 147 photos
Item 1 of 3
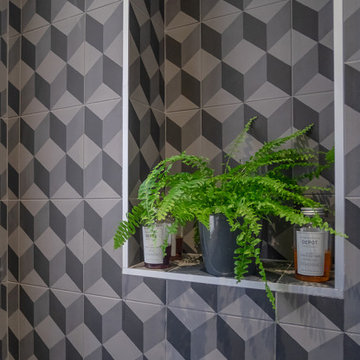
Il bagno incorpora una piccola lavanderia e una doccia a ridosso della finestra per esigenze di spazio. I toni e gli elementi della zona giorno vengono ritrovati in questo ambiente, sia nei cromatismi dei rivestimenti (blu e grigio), sia nelle stripled incassate nelle velette a soffitto.
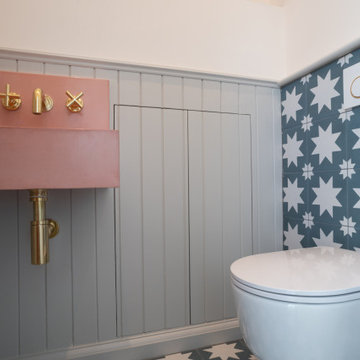
Beautiful timber panelling, painted to complement the room's aesthetic, maintains the traditional feel found on the ground floor of this home.
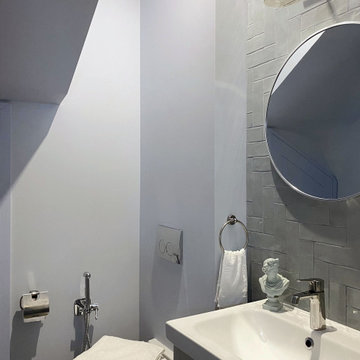
Основная задача: создать современный светлый интерьер для молодой семейной пары с двумя детьми.
В проекте большая часть материалов российского производства, вся мебель российского производства.
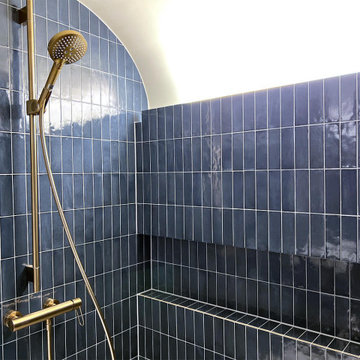
美しいだけではないシャワーは「ハンスグローエ」社製。贅沢なレインシャワーは空気をたっぷり含んでおり、優しい水滴がシルクのように心地よい時間を提供します。
洗面の水栓は、シンプルでバランスが良く見ただけで機能が分かるAXORのUNOシリーズ。黄金比を用いて構成された放物線や直角は巧みで、ミニマルなフォルムに秘めた最高レベルの技術が光ます。
ブルーの空間に統一感のあるゴールドの小物が美しいアクセントとなりました。
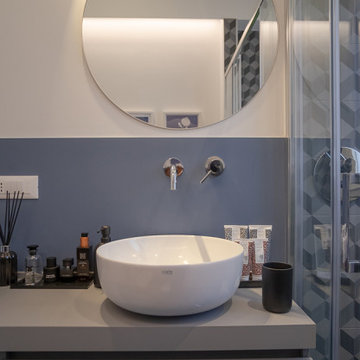
Il bagno incorpora una piccola lavanderia e una doccia a ridosso della finestra per esigenze di spazio. I toni e gli elementi della zona giorno vengono ritrovati in questo ambiente, sia nei cromatismi dei rivestimenti (blu e grigio), sia nelle stripled incassate nelle velette a soffitto.
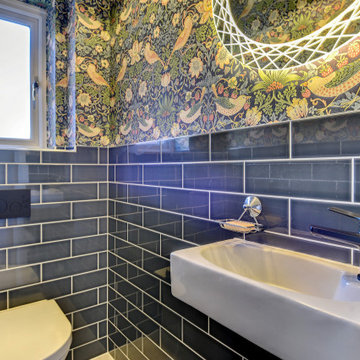
Cloakroom Bathroom in Horsham, West Sussex
A unique theme was required for this compact cloakroom space, which includes William Morris wallpaper and an illuminating HiB mirror.
The Brief
This client sought to improve an upstairs cloakroom with a new design that includes all usual amenities for a cloakroom space.
They favoured a unique theme, preferring to implement a distinctive style as they had in other areas in their property.
Design Elements
Within a compact space designer Martin has been able to implement the fantastic uniquity that the client required for this room.
A half-tiled design was favoured from early project conversations and at the design stage designer Martin floated the idea of using wallpaper for the remaining wall space. Martin used a William Morris wallpaper named Strawberry Thief in the design, and the client loved it, keeping it as part of the design.
To keep the small room neat and tidy, Martin recommended creating a shelf area, which would also conceal the cistern. To suit the theme brassware, flush plate and towel rail have been chosen in a matt black finish.
Project Highlight
The highlight of this project is the wonderful illuminating mirror, which combines perfectly with the traditional style this space.
This is a HiB mirror named Bellus and is equipped with colour changing LED lighting which can be controlled by motion sensor switch.
The End Result
This project typifies the exceptional results our design team can achieve even within a compact space. Designer Martin has been able to conjure a great theme which the clients loved and achieved all the elements of their brief for this space.
If you are looking to transform a bathroom big or small, get the help of our experienced designers who will create a bathroom design you will love for years to come. Arrange a free design appointment in showroom or online today.
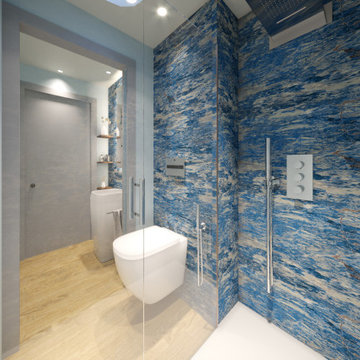
l'uso di microresina totalmente liscia e un gres porcellanato effetto marmo, è servito a rendere elegante un piccolissimo bagno ad uso della zona giorno.
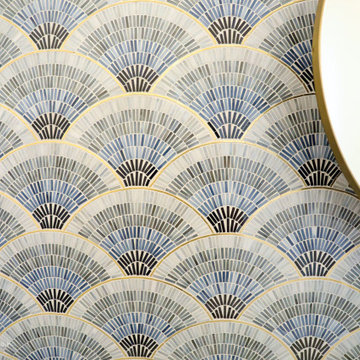
Powder bathroom featuring custom cabinetry and luxury fixtures.
Custom Cabinetry by Ayr Cabinet Co.; Lighting by Kendall Lighting Center; Tile by Halsey Tile Co. Plumbing Fixtures & Bath Hardware by Ferguson; Hardwood Flooring by Hoosier Hardwood Floors, LLC; Design by Nanci Wirt of N. Wirt Design & Gallery; Images by Marie Martin Kinney; General Contracting by Martin Bros. Contracting, Inc.
Products: Brown maple painted Kelly White. Artistic Tile Jazz Collection Fan Club Blue Ombre glass mosaic tile. Newport Brass plumbing fixtures and bathroom hardware in Satin Bronze. Kohler undermount bathroom sink and DXV toilet. Artistic Tile White Diamond quartzite countertop with leathered finish.
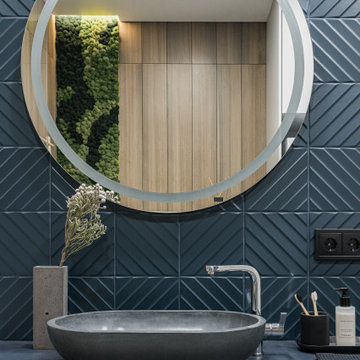
Рельефная плитка удачно совпала по параметрам: цветовым решением главной зоны и рельефу. В плитке продолжается концепция пластичности интерьера. Синюю столешницу из искусственного камня заказали в цвет плитки. Раковины тоже делали под заказ из бетона в синем цвете, чтобы не нарушать единство элементов.
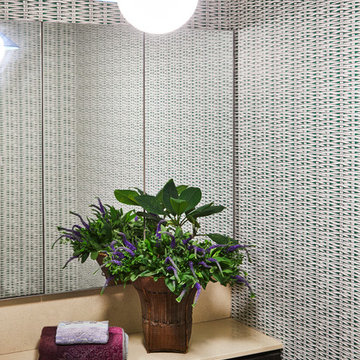
modern teal and white basket weave wallpaper installed to give an existing powder room a creative edge. Modern blue Akoya pendant light from Living Edge installed to add a contemporary lift to the space
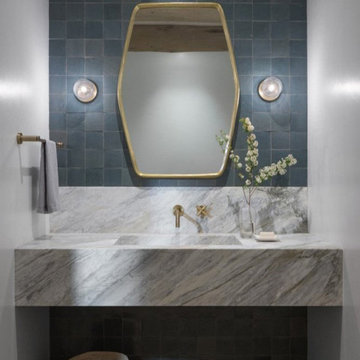
Remodel and addition of a single-family rustic log cabin. This project was a fun challenge of preserving the original structure’s character while revitalizing the space and fusing it with new, more modern additions. Every surface in this house was attended to, creating a unified and contemporary, yet cozy, mountain aesthetic. This was accomplished through preserving and refurbishing the existing log architecture and exposed timber ceilings and blending new log veneer assemblies with the original log structure. Finish carpentry was paramount in handcrafting new floors, custom cabinetry, and decorative metal stairs to interact with the existing building. The centerpiece of the house is a two-story tall, custom stone and metal patinaed, double-sided fireplace that meets the ceiling and scribes around the intricate log purlin structure seamlessly above. Three sides of this house are surrounded by ponds and streams. Large wood decks and a cedar hot tub were constructed to soak in the Teton views. Particular effort was made to preserve and improve landscaping that is frequently enjoyed by moose, elk, and bears that also live in the area.
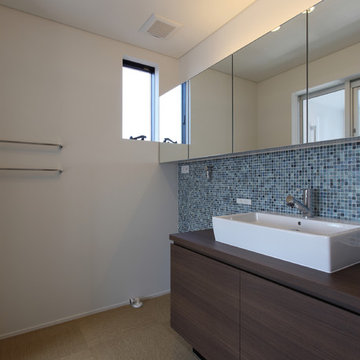
洗面・バスルームからも海が望めます。
『海望む家』
日々刻々、時間と共に変化する波のきらめき、行き交う船、淡路島・明石海峡大橋などの景色をゆったりと愉しむ暮らし。
目の前に広がる日々の風景が建物を介すことで、より象徴的な風景となるように、開口部の大きさ、位置、高さ、向きなどを慎重に検討しながら計画を進めました。
Grey Powder Room Design Ideas with Blue Tile
7
