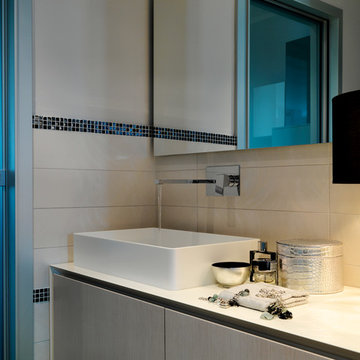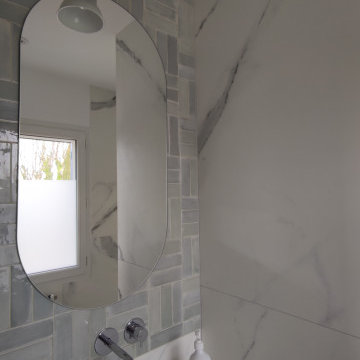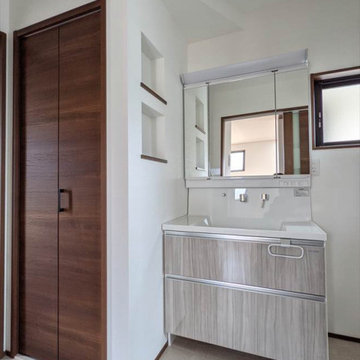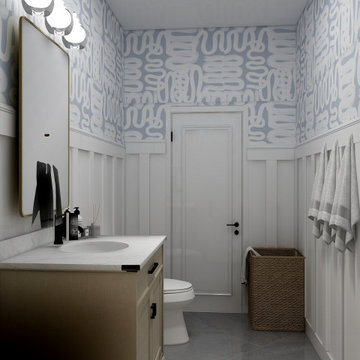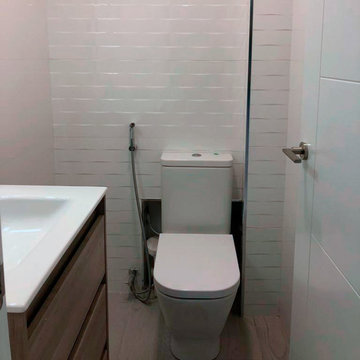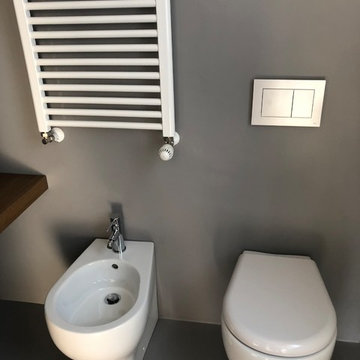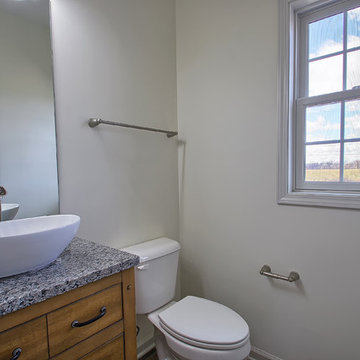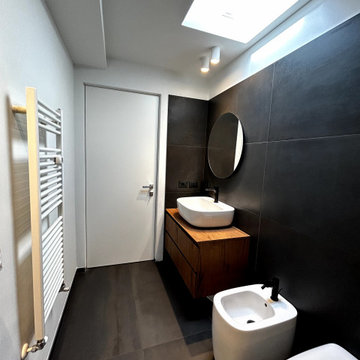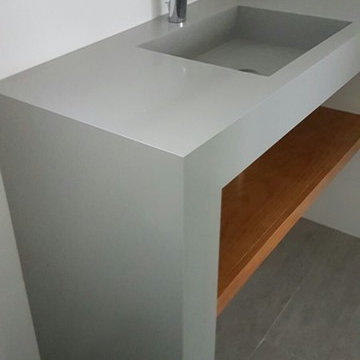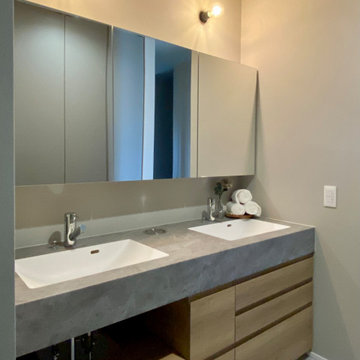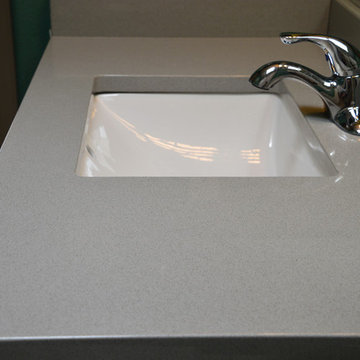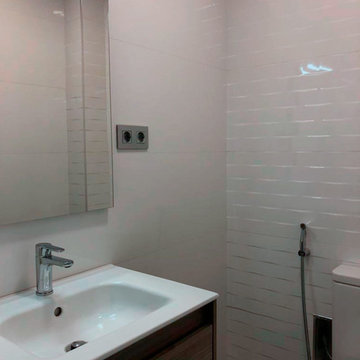Grey Powder Room Design Ideas with Light Wood Cabinets
Refine by:
Budget
Sort by:Popular Today
121 - 140 of 163 photos
Item 1 of 3
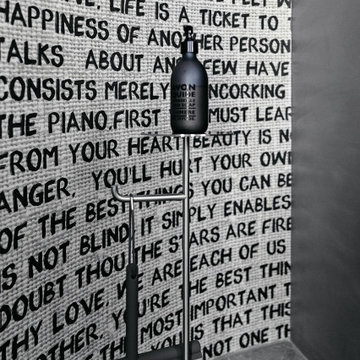
Un rivestimento tecnico brevettato che impermeabilizza e decora in un unico sistema le pareti della doccia, racchiude in sé una serie di scritte d'ispirazione.
Una texture profondamente materica e consistente, un equilibrio cromatico sapientemente dosato, alla ricerca di un ambiente calmo e riflessivo.
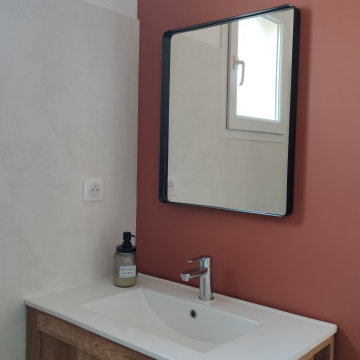
Rénovation complète de l'étage de cette maison provençale. Ici, la faïence a été recouverte d'un béton ciré spécial pièce humide. Une rénovation à moindre coût.
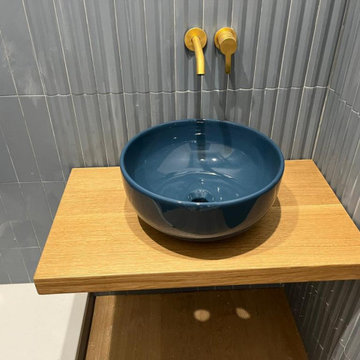
Mobile bagno sospeso e su misura in Rovere Massello, spessore di 6 cm, con montaggio ed ancoraggio mensolone con sistema a scomparsa.
Il mix tra vintage e contemporaneo viene dato dalla scelta del lavello in ceramica color carta da zucchero, smaltato opaco.
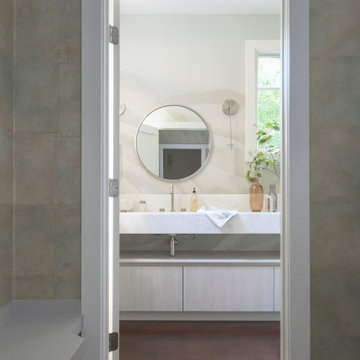
A former dark and dated Powder Room received.a modern refresh. We designed a custom vanity with an Italian cabinetry designer and paired it with a floating marble vanity with a raised backsplash. The organic mural wallpaper was the perfect addition to add soft color and movement. Custom glass pendant lights provide soft lighting.
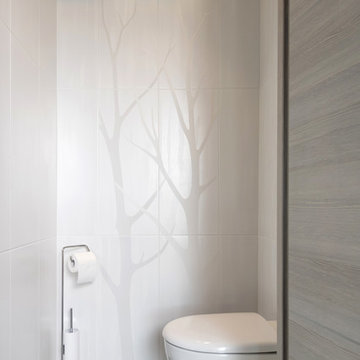
Faïence murale : STEULER-FLIESEN
Collection : SILK
Dim du décor : 33 x 240 cm / arbre
Couleur : Crème mat
Effet : Pailleté
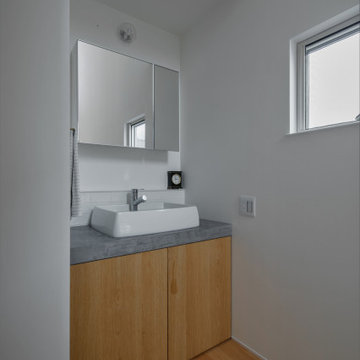
大津市の駅前で、20坪の狭小地に建てた店舗併用住宅です。
光のスリット吹抜けを設け、狭小住宅ながらも
明るく光の感じられる空間となっています。
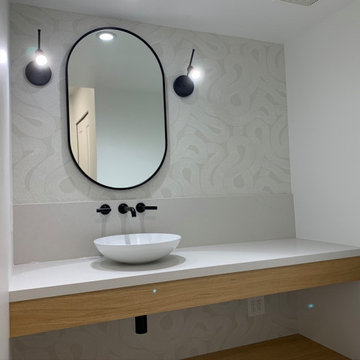
This powder room has an odd shape and it was in great need of a makeover. The clients wanted a clean and fresh look. We used calacatta porcelain on the floor, wood shelf and vanity front, quartz countertop, wallpaper to add some interest and texture. Black fixtures are the client's favorite.
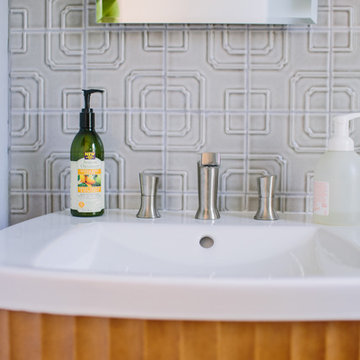
We were excited to take on this full home remodel with our Arvada clients! They have been living in their home for years, and were ready to delve into some major construction to make their home a perfect fit. This home had a lot of its original 1970s features, and we were able to work together to make updates throughout their home to make it fit their more modern tastes. We started by lowering their raised living room to make it level with the rest of their first floor; this not only removed a major tripping hazard, but also gave them a lot more flexibility when it came to placing furniture. To make their newly leveled first floor feel more cohesive we also replaced their mixed flooring with a gorgeous engineered wood flooring throughout the whole first floor. But the second floor wasn’t left out, we also updated their carpet with a subtle patterned grey beauty that tied in with the colors we utilized on the first floor. New taller baseboards throughout their entire home also helped to unify the spaces and brought the update full circle. One of the most dramatic changes we made was to take down all of the original wood railings and replace them custom steel railings. Our goal was to design a staircase that felt lighter and created less of a visual barrier between spaces. We painted the existing stringer a crisp white, and to balance out the cool steel finish, we opted for a wooden handrail. We also replaced the original carpet wrapped steps with dark wooden steps that coordinate with the finish of the handrail. Lighting has a major impact on how we feel about the space we’re in, and we took on this home’s lighting problems head on. By adding recessed lighting to the family room, and replacing all of the light fixtures on the first floor we were able to create more even lighting throughout their home as well as add in a few fun accents in the dining room and stairwell. To update the fireplace in the family room we replaced the original mantel with a dark solid wood beam to clean up the lines of the fireplace. We also replaced the original mirrored gold doors with a more contemporary dark steel finished to help them blend in better. The clients also wanted to tackle their powder room, and already had a beautiful new vanity selected, so we were able to design the rest of the space around it. Our favorite touch was the new accent tile installed from floor to ceiling behind the vanity adding a touch of texture and a clear focal point to the space. Little changes like replacing all of their door hardware, removing the popcorn ceiling, painting the walls, and updating the wet bar by painting the cabinets and installing a new quartz counter went a long way towards making this home a perfect fit for our clients
Grey Powder Room Design Ideas with Light Wood Cabinets
7
