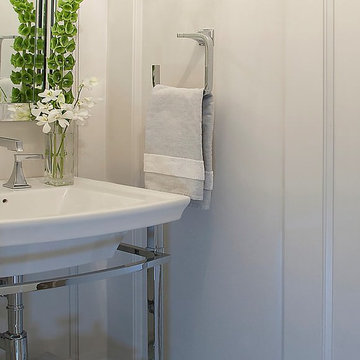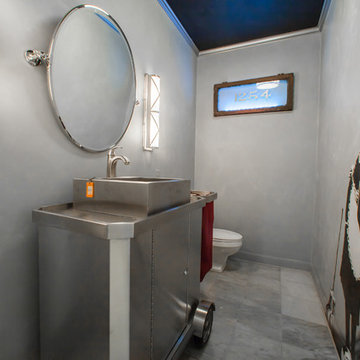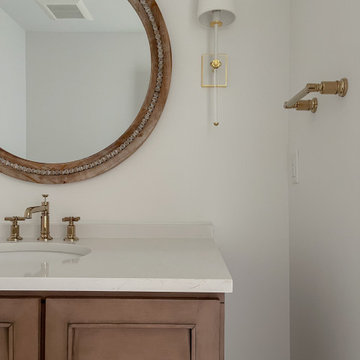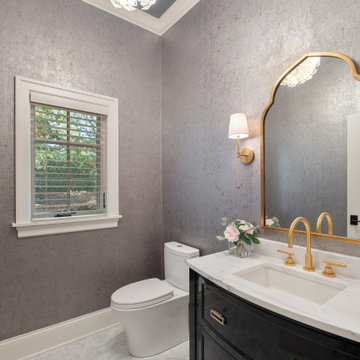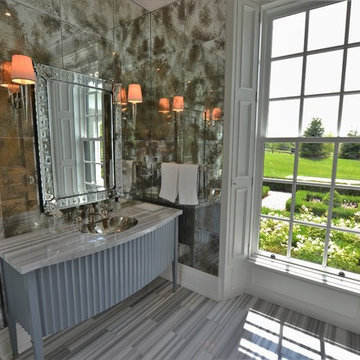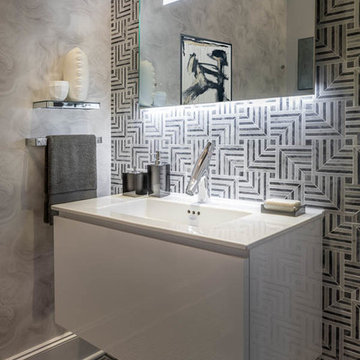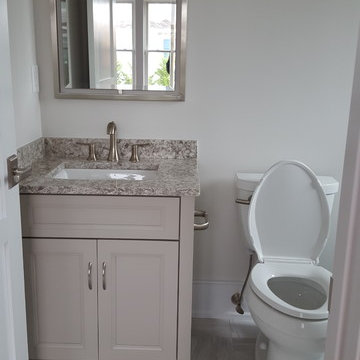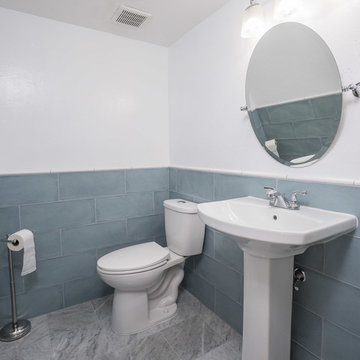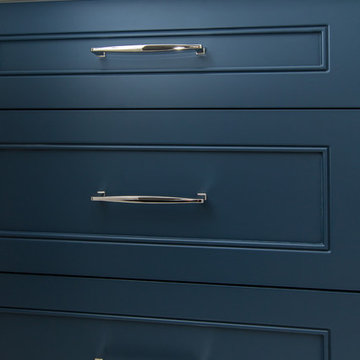Grey Powder Room Design Ideas with Marble Floors
Refine by:
Budget
Sort by:Popular Today
101 - 120 of 260 photos
Item 1 of 3
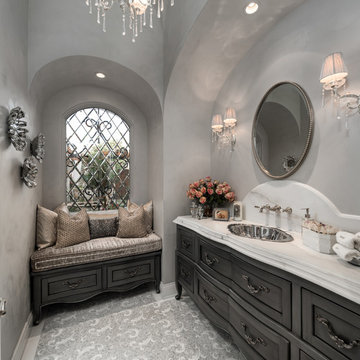
Modern traditional powder bath with custom made vanity and silver sink on marble countertops.
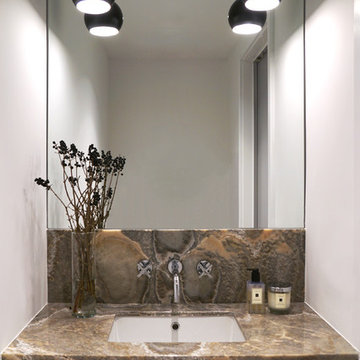
First floor guest bathroom with custom gray smoke onyx vanity, inset sink and Schoolhouse Electric mirror mounted sconces.
Photocredit: Natalia Lorca Ruiz
https://www.houzz.com/pro/natalialorcaruiz/natalia-lorca-ruiz-photography
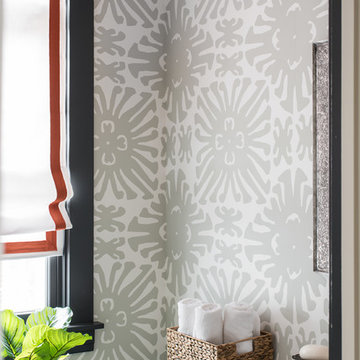
Large graphic wall covering adds a bold statement to the powder room. The colors reflect the theme in the house. The large window was covered with a custom Roman shade and trimmed with a border the same color as the ceiling. The trim was painted a semi-gloss black to highlight the original architectural mill work in the space..
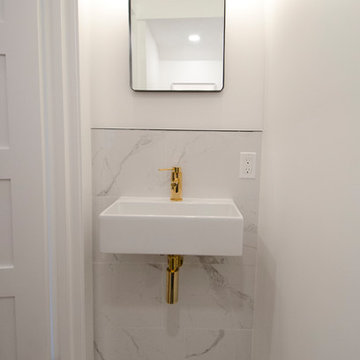
Carter Fox Renovations was hired to do a complete renovation of this semi-detached home in the Gerrard-Coxwell neighbourhood of Toronto. The main floor was completely gutted and transformed - most of the interior walls and ceilings were removed, a large sliding door installed across the back, and a small powder room added. All the electrical and plumbing was updated and new herringbone hardwood installed throughout.
Upstairs, the bathroom was expanded by taking space from the adjoining bedroom. We added a second floor laundry and new hardwood throughout. The walls and ceiling were plaster repaired and painted, avoiding the time, expense and excessive creation of landfill involved in a total demolition.
The clients had a very clear picture of what they wanted, and the finished space is very liveable and beautifully showcases their style.
Photo: Julie Carter
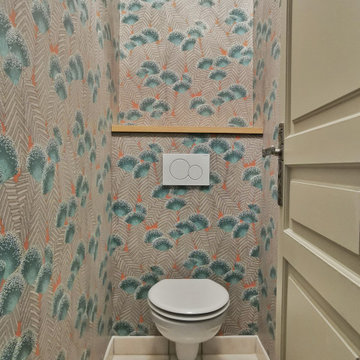
Un joli papier peint choisi par la cliente a été posé dans les toilettes du haut afin d'apporter de l'exotisme à cette pièce.
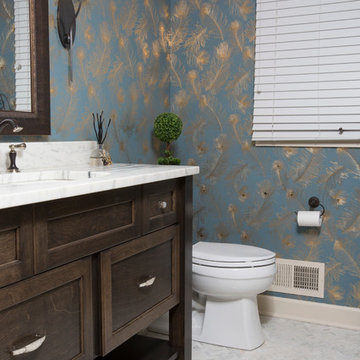
This Powder Room is used for guests and as the Main Floor bathroom. The finishes needed to be fantastic and easy to maintain.
The combined finishes of polished Nickel and Matte Oiled Rubbed Bronze used on the fixtures and accents tied into the gold feather wallpaper make this small room feel alive.
Local artists assisted in the finished look of this Powder Room. Framer's Workshop crafted the custom mirror and Suzan J Designs provided the stunning wallpaper.
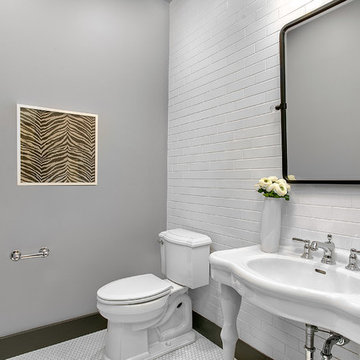
Originally there was no powder room on the main floor. One was added near the Kitchen and staircase for convenience.
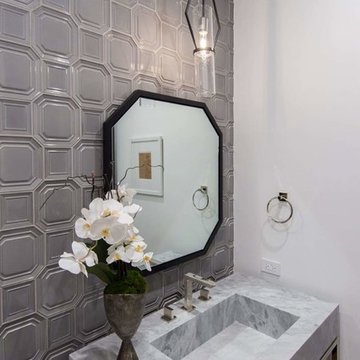
Chic City Style Full Bathroom Re-model featuring Walker Zanger Tiles and Custom Carrara Marble
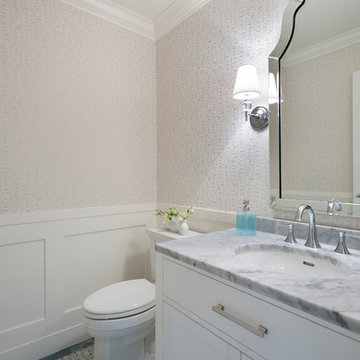
This whole home renovation in Maple Ridge, BC turned this already large rancher into a sprawling new home for this family of 5. Additions to this home totalled over 1,500 square feet on all sides of the home. One wing of the rancher houses rooms for the home-owners 3 sons and the other side is the parents retreat. A gourmet kitchen with and island 15 1/2 feet in length are the centre of this home. A beautiful family room and dining room are just off the kitchen, all featuring circular coffered ceilings. The home also has a gym, massive laundry/mud room, home theatre, custom wine room, and kids playroom. A large covered patio was added outside the large sliding doors which opens to have a 10' opening perfect for entertaining family and friends.
Paul Grdina Photography
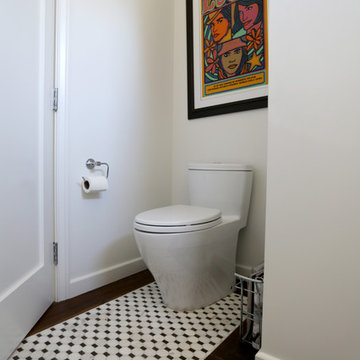
By carrying in a band of the hardwood flooring to border the space we were able to really accentuate the contrast and beauty of the Calacatta & Pierre Brun blend.
Cabochon Surfaces & Fixtures
Grey Powder Room Design Ideas with Marble Floors
6
