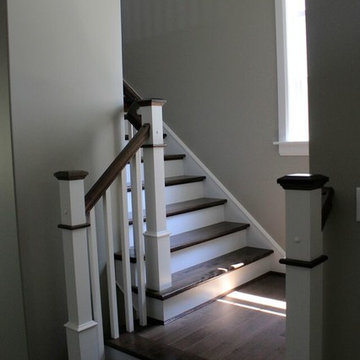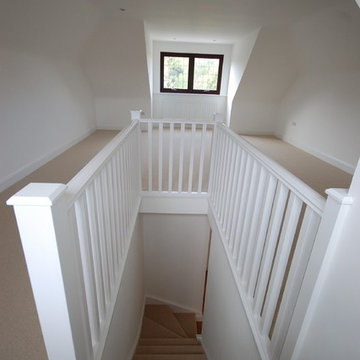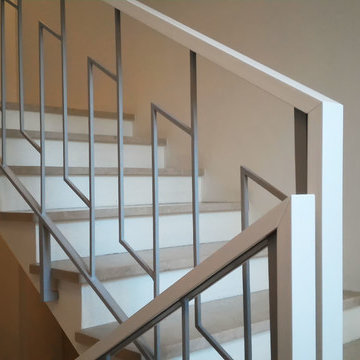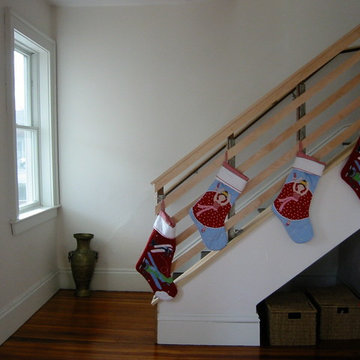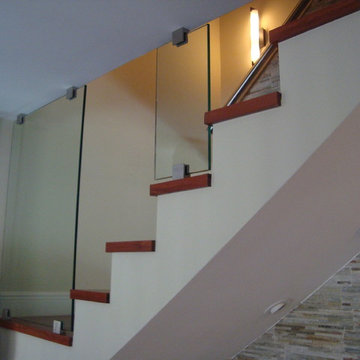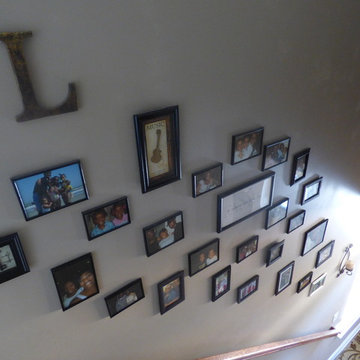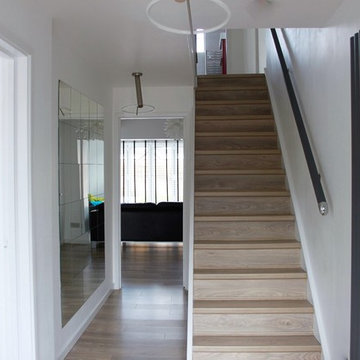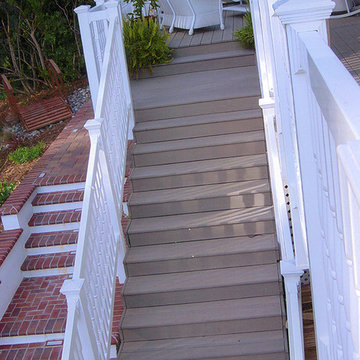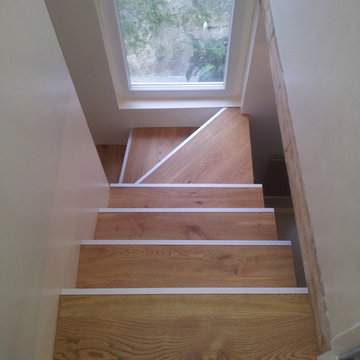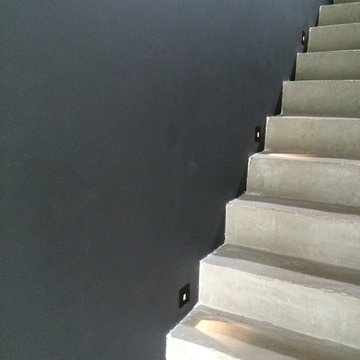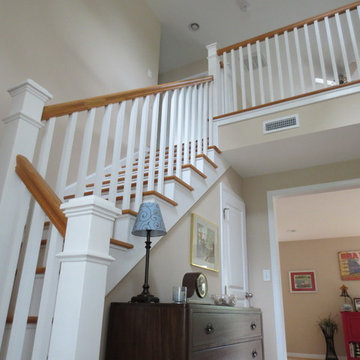Grey Staircase Design Ideas
Refine by:
Budget
Sort by:Popular Today
181 - 200 of 363 photos
Item 1 of 3
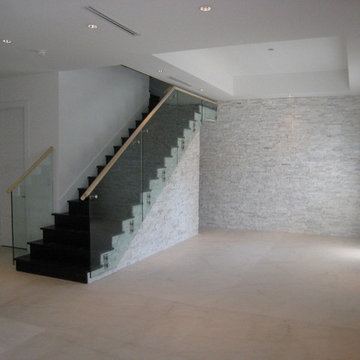
Product Showed: Crystal White Ledgestone
Our Ledgestone Collection details a gorgeous accent wall next to the staircase.
These panels are constructed in an interlocking-shaped form for a beautiful installation free of jarring seam lines and without grouting needed.
The natural finish is apparent in its robust surface and makes it a great choice for most applications. Natural Stone panels give a great strength character to any area, as well as the tranquility of nature.
They can be used indoors or outdoors, commercial or residential, for just details of great extensions as facades, feature walls, pool surroundings, waterfalls, courtyards, etc.
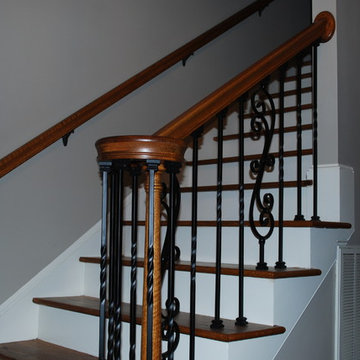
Upgrading to new wrought iron pickets. Scroll and twist design. Newly refinished stair treads.
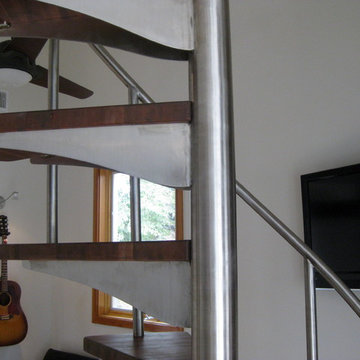
Custom stainless steel and wood tread spiral staircase built by owners Son-in-Law.
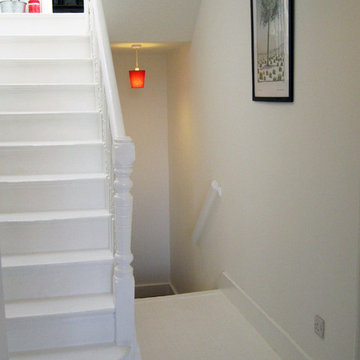
The white painted timber floor and stair help create a clean space acting like a gallery / exhibition space for the occupants. The use of skylights introduces natural light into the interior of the house, which bounces on the white walls.
An interesting feature was the use of upside down red lamps on the ceiling which makes the space feel more abstract.
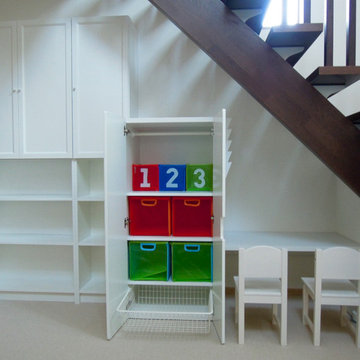
お子さんがそれぞれ個室を使うようになるまでの間の利用ということで、予算を抑えるためIKEAの家具でコーディネートしました。本棚の下半分には扉をつけずに、お子さんが絵本などを取り出しやすいようにして、上半分は、お料理の本や書類などを収納できるようにしました。
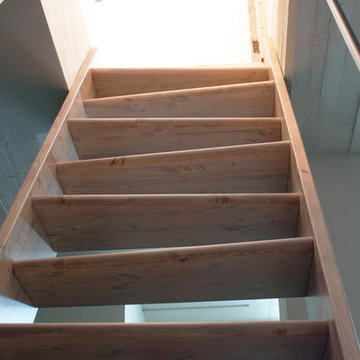
Scala compatta, di servizio disegnata per occupare il minimo spazio possibile. I gradini hanno forma trapezioidale in modo da occupare uno spazio ristretto ma essere comunque comodi. La scala è corredata da due corrimano minimali. il legno è impregato come le ante della cucina
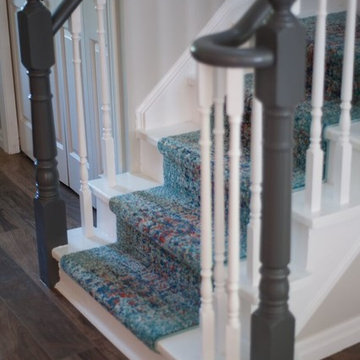
This staircase went from firmly stuck in the 80s with stained and worn carpet to fresh and fun with a colourful runner and painted treads, risers and bannister.
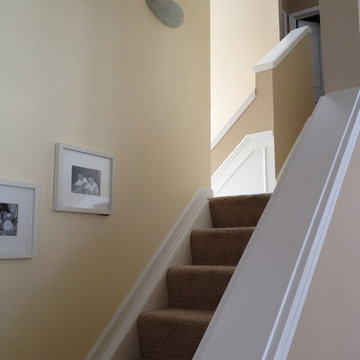
One wall in the stairway continues into the kitchen. A coordinating soft yellow was used to transition the foyer section of the stairway to the kitchen. Photos by Color Redesign
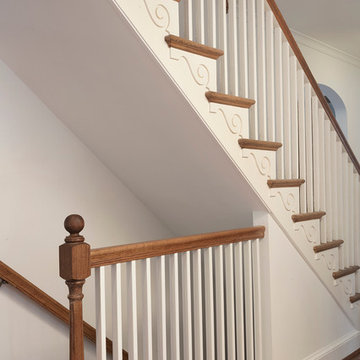
Opening up the walls surrounding the basement staircase made the first floor more open and created a spacious feel. The new railing matched the old perfectly!
Grey Staircase Design Ideas
10
