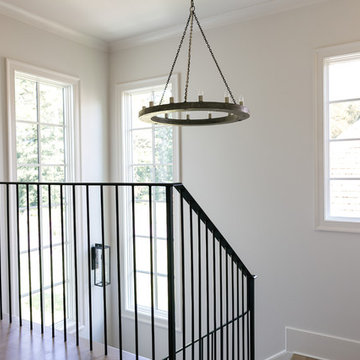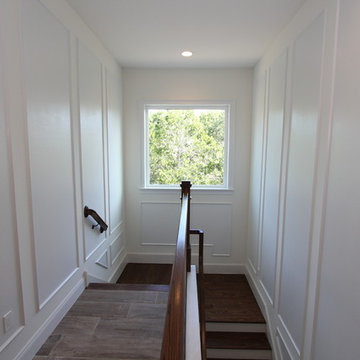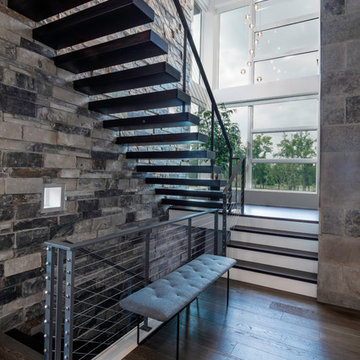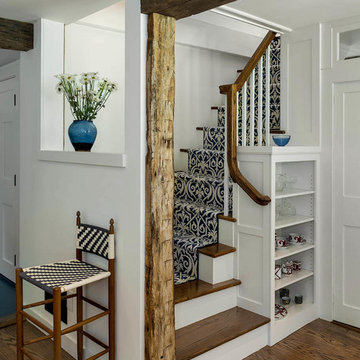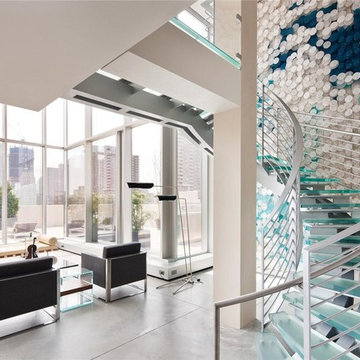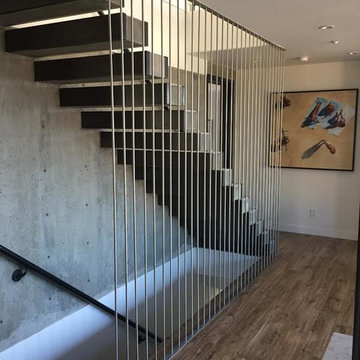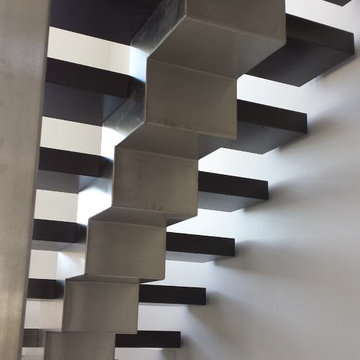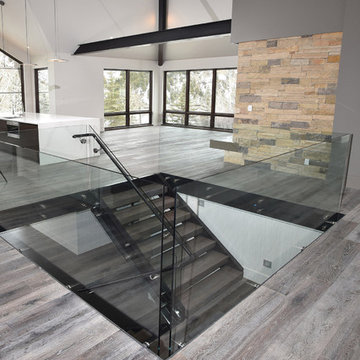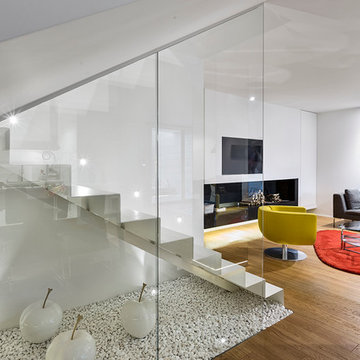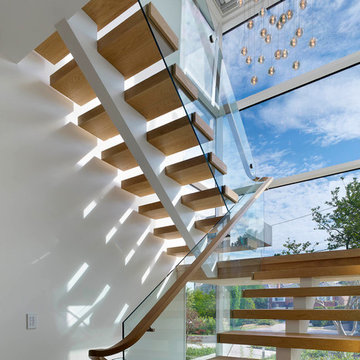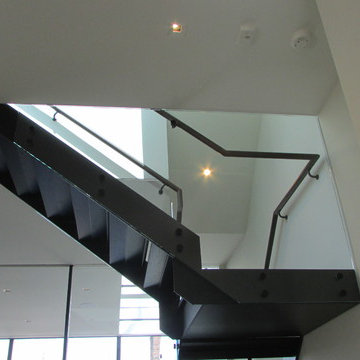Grey Staircase Design Ideas
Refine by:
Budget
Sort by:Popular Today
1 - 20 of 3,862 photos
Item 1 of 3

Mid-century meets modern – this project demonstrates the potential of a heritage renovation that builds upon the past. The major renovations and extension encourage a strong relationship between the landscape, as part of daily life, and cater to a large family passionate about their neighbourhood and entertaining.

Beautiful stair treads in Vic Ash spiral up into the stair void as natural light washes down from the full length skylight above. An elegant piece of steel lines the top of the timber battens, marrying in to the existing steel balustrade below.

Updated staircase with white balusters and white oak handrails, herringbone-patterned stair runner in taupe and cream, and ornate but airy moulding details. This entryway has white oak hardwood flooring, white walls with beautiful millwork and moulding details.

For our client, who had previous experience working with architects, we enlarged, completely gutted and remodeled this Twin Peaks diamond in the rough. The top floor had a rear-sloping ceiling that cut off the amazing view, so our first task was to raise the roof so the great room had a uniformly high ceiling. Clerestory windows bring in light from all directions. In addition, we removed walls, combined rooms, and installed floor-to-ceiling, wall-to-wall sliding doors in sleek black aluminum at each floor to create generous rooms with expansive views. At the basement, we created a full-floor art studio flooded with light and with an en-suite bathroom for the artist-owner. New exterior decks, stairs and glass railings create outdoor living opportunities at three of the four levels. We designed modern open-riser stairs with glass railings to replace the existing cramped interior stairs. The kitchen features a 16 foot long island which also functions as a dining table. We designed a custom wall-to-wall bookcase in the family room as well as three sleek tiled fireplaces with integrated bookcases. The bathrooms are entirely new and feature floating vanities and a modern freestanding tub in the master. Clean detailing and luxurious, contemporary finishes complete the look.

Mit diesen 3 Lichtschächten gewinnt der Eingangsbereich an Luft und Licht. Das ursprüngliche Treppenhaus wurde mit einem Stahlträger zum Wohnbereich hin geöffnet. Die ursprünglichen überstehenden Mamortreppen kantig abgeschnitten und beton unique gespachtelt. Das offene Treppenhaus mit dem dahinterliegende Flur mit Oberlichtern bringt viel Licht und Sonne und eine andere Perspektive in den Wohnbereich.
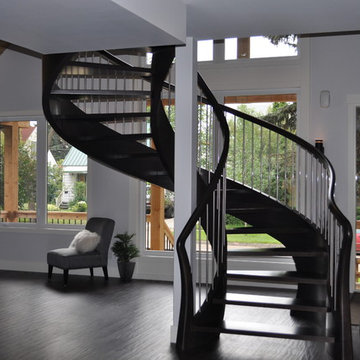
This 270º twist is quite a centralized showpiece for this small loft style home. Complete with open rise maple treads stained dark and round stainless spindles. The staircase also is designed with a flared bottom and 2 swooping rail returns to the floor. A curved support heel accentuates the look and also gives the stair it's freestanding capability.
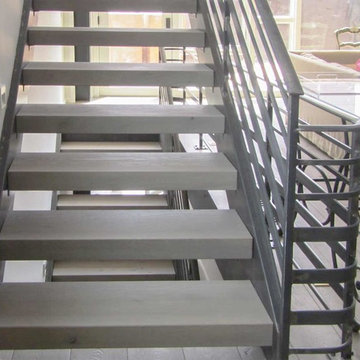
Light grey stair treads and dark gray metal railings lead through and around this home, spiraling up into a second level and a cantilevered living area that projects into the main space. Century Stair designed, manufactured and installed the staircase to complement the existing structural steel beams, materials selected by the clients to renovate flooring, furniture, appliances, and paint selections. We were able to create a staircase solution that was not merely for circulation throughout the home, but pieces of art to match the clients existing decor and an open interior design. CSC 1976-2020 © Century Stair Company ® All rights reserved.
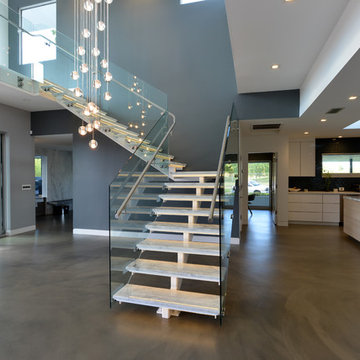
Modern design by Alberto Juarez and Darin Radac of Novum Architecture in Los Angeles.
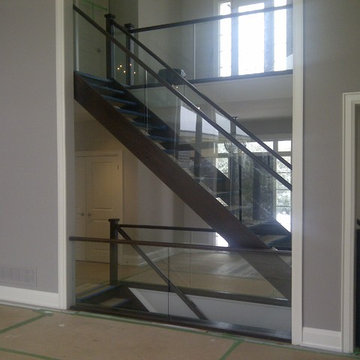
1 3./4 Solid Oak Tread with 1 3/4 closed stringers both sides with shallow groove carved in for glass. Solid oak f style rails in 3 1/2 plain square posts and f cap to match rail profile.....1 3/4 face on nosing to match tread profile
Grey Staircase Design Ideas
1
