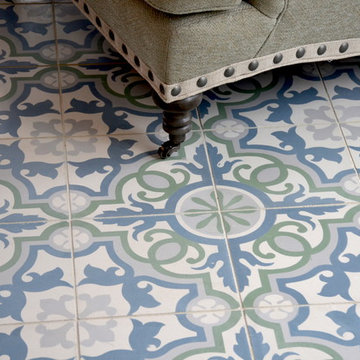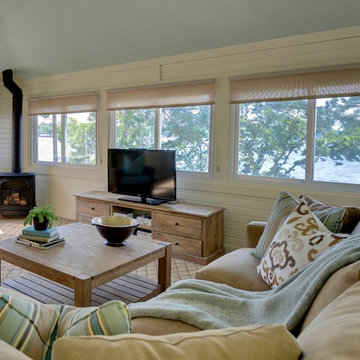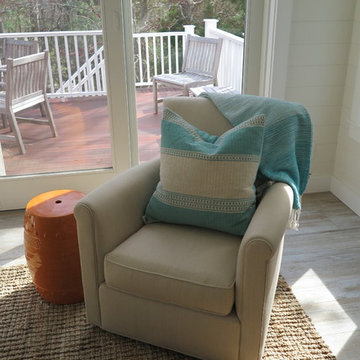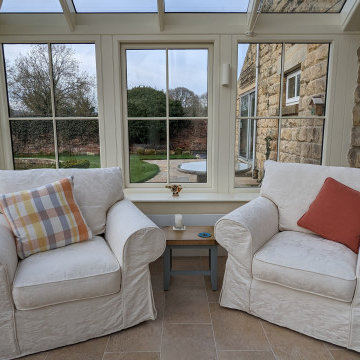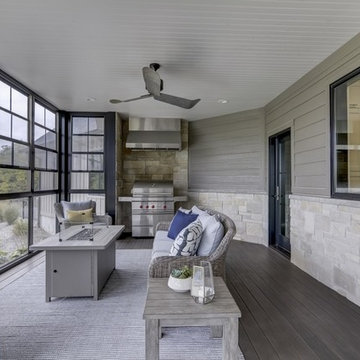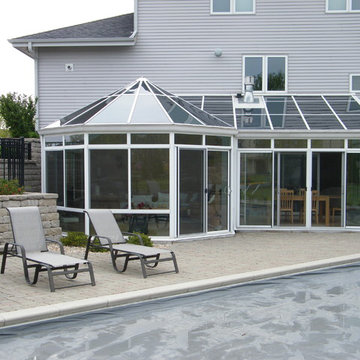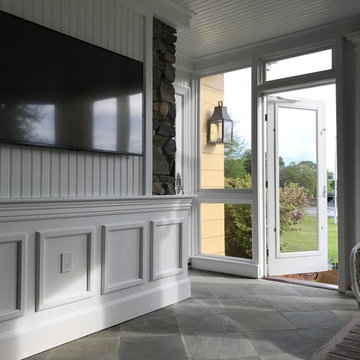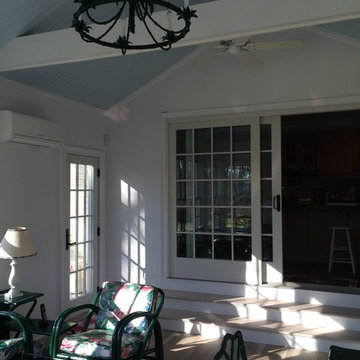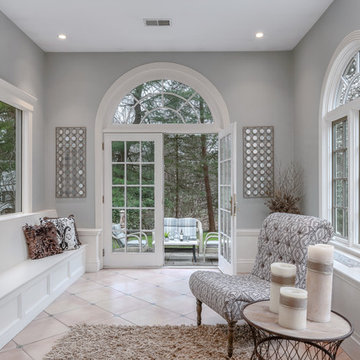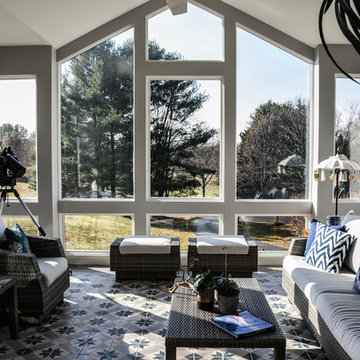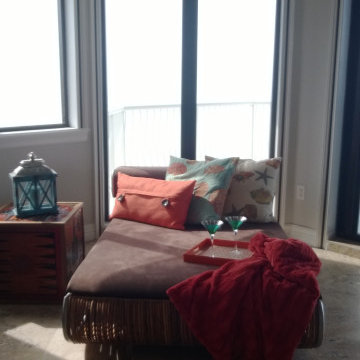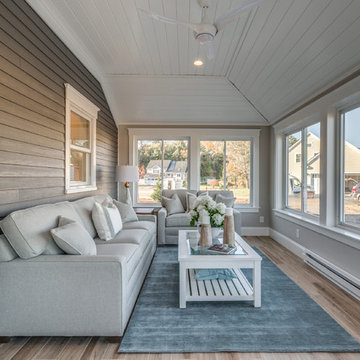Grey Sunroom Design Photos
Refine by:
Budget
Sort by:Popular Today
101 - 120 of 551 photos
Item 1 of 3
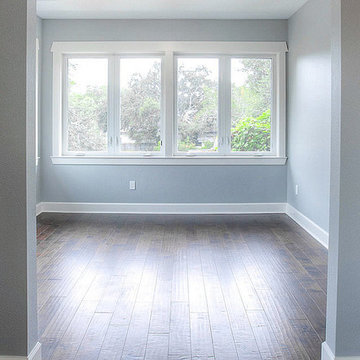
The Grand Palm | Master Sunroom / Exercise Room / Office | New Home Builders in Tampa Florida
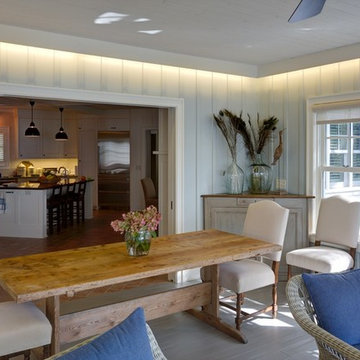
Lighting Design by Tara Simons
Creative Lighting
www.creative-lighting.com
651.647.0111
Photo Credit-Matt Blum
https://mattblumphotography.com/
Builder/Designer- BCD Homes, Lauren Markell
http://www.bcdhomes.com/
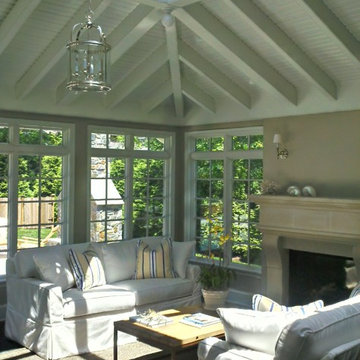
Sunroom addition with tile flooring and cast stone fireplace mantle. Project located in Ambler, Montgomery County, PA.
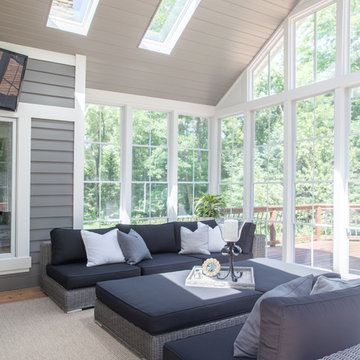
Project by Wiles Design Group. Their Cedar Rapids-based design studio serves the entire Midwest, including Iowa City, Dubuque, Davenport, and Waterloo, as well as North Missouri and St. Louis.
For more about Wiles Design Group, see here: https://wilesdesigngroup.com/
To learn more about this project, see here: https://wilesdesigngroup.com/stately-family-home
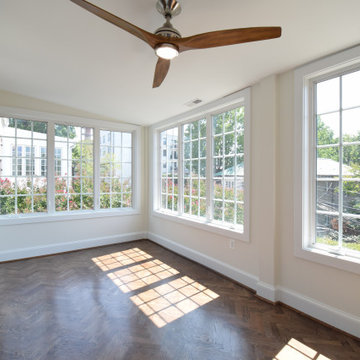
Large light filled sunroom with chevron patterned hardwood flooring. Featuring roll out casement windows, ceiling fan and large base molding. Alabaster paint color.
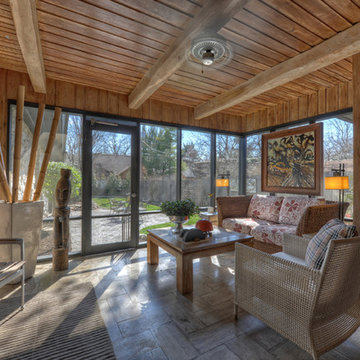
Designed by Nathan Taylor and J. Kent Martin of Obelisk Home -
Photos by Randy Colwell
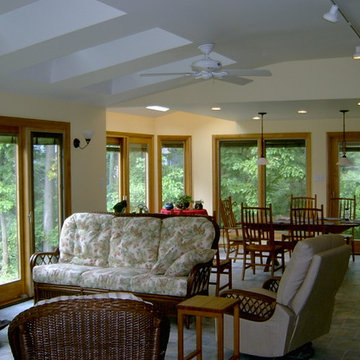
Sunroom / Dining Room addition with skylights and tile flooring. Project located in Gwynedd, Montgomery County, PA.
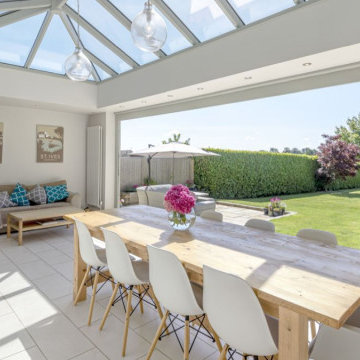
This contemporary orangery design in Somerset is the epitome of modern living and encapsulates everything that a David Salisbury extension brings to your home and lifestyle.
The design brief for this bespoke orangery was to open up the back of this property, to create an open plan living space, whilst seamlessly linking house and garden.
The new orangery features stone walls which match the rest of the home whilst a large overhead roof lantern floods the new space with natural light.
The other key feature to this design is the bi-fold doors which, when fully retracted, open out to almost the full width of the orangery extension. The bi-fold door opening width measures in excess of 6m (the orangery itself is just over 8.4m wide by 4m deep) which really magnifies the sense of the outside being closer to the inside.
Grey Sunroom Design Photos
6
