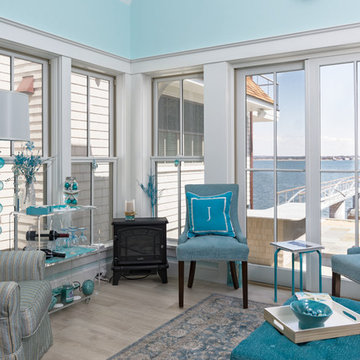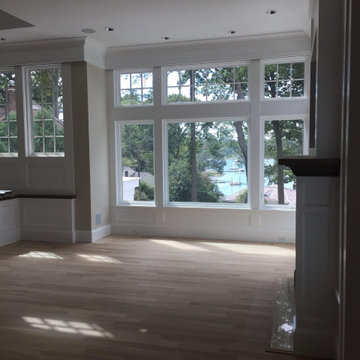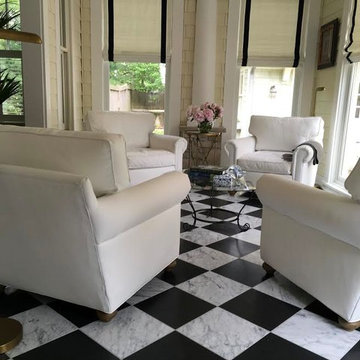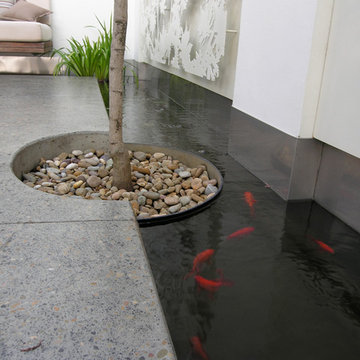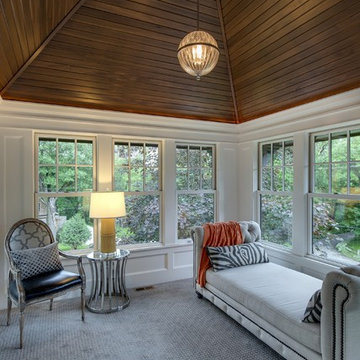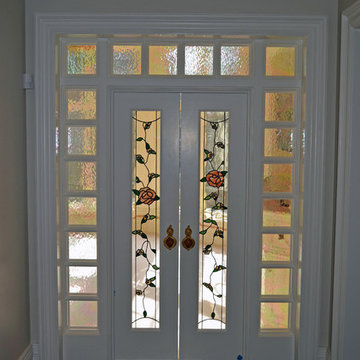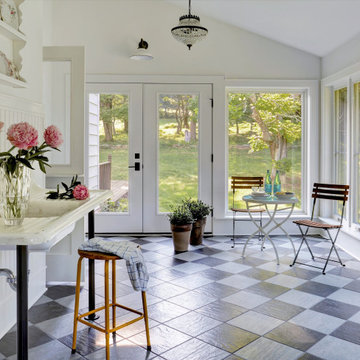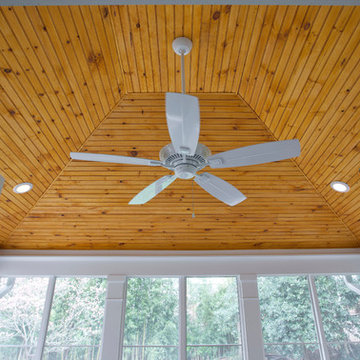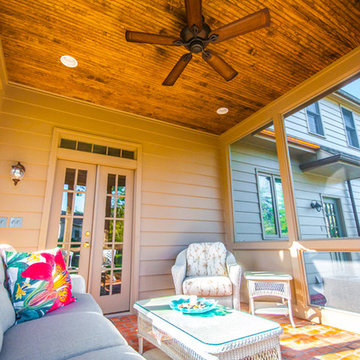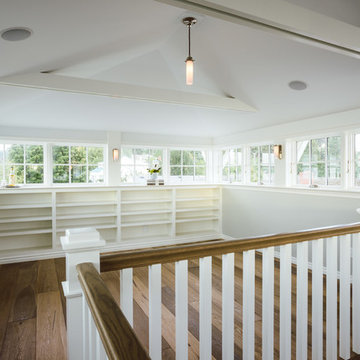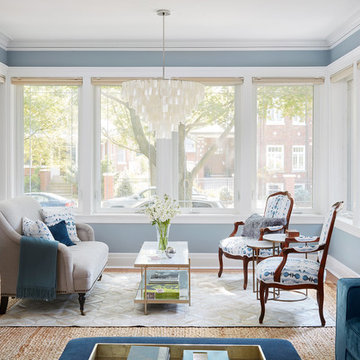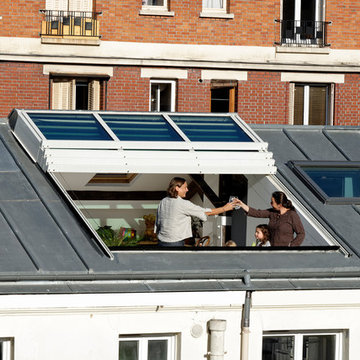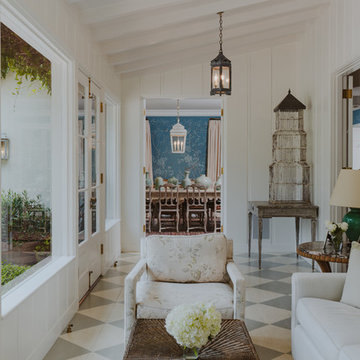Grey Sunroom Design Photos
Refine by:
Budget
Sort by:Popular Today
241 - 260 of 6,913 photos
Item 1 of 3

Architect: Cook Architectural Design Studio
General Contractor: Erotas Building Corp
Photo Credit: Susan Gilmore Photography
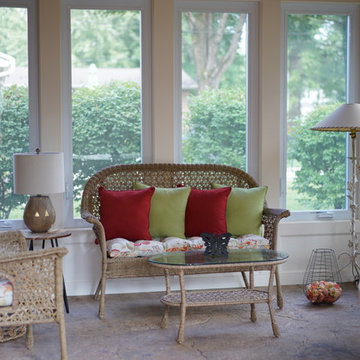
Here is a sunroom we put on a home in Anderson Township. We trimmed it out to give it a shaker style look, with stained beadboard ceilings, and crank out casement style windows to allow in plenty of natural light.
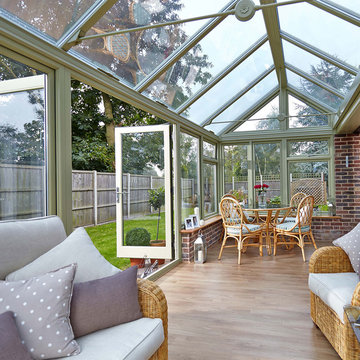
This Regency-style conservatory in sage green timber easily impresses.
The construction includes: timber frames, clear double glazing, Solaroof technology, brick dwarf wall and timber French doors.
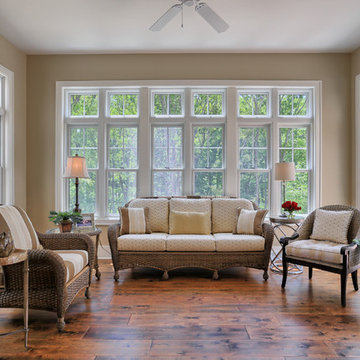
The sunroom in the Abigail model at 6443 Moline Lane, Harrisburg in Old Iron Estates.
Photo Credit: Justin Tearney
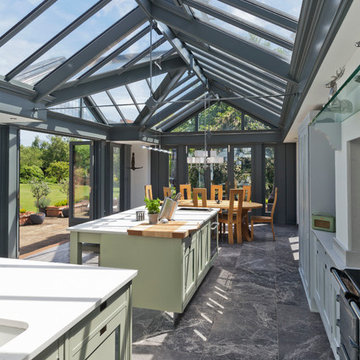
Modern living and busy family life has resulted in the kitchen increasingly becoming the favourite room in the home.
It can be a relaxing and informal place where recreation and work go hand in hand.
A sunny cheerful kitchen is everyone’s ideal, and a kitchen conservatory provides just that. It will be used at all times of the day by all members of the family for a wide range of purposes.
Folding doors open the conservatory onto the garden. This project shows how a contemporary feel can be achieved whilst adding a traditional timber and glazed extension. Brick piers and solid walls add to both design and functionality of the room.
Vale Paint Colour - Tempest
Size- 6.0M X 7.8M
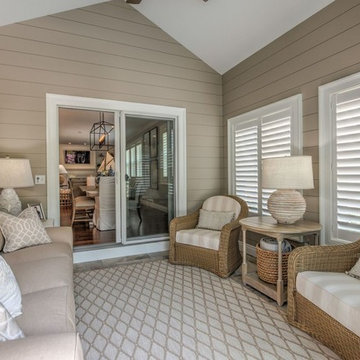
Colleen Gahry-Robb, Interior Designer / Ethan Allen, Auburn Hills, MI
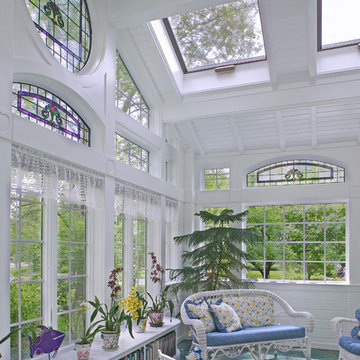
A soaring conservatory was created out of a small pre-existing footprint for the Mrs. of the house. An avid reader and gardener she envisioned a unique, Mary Englebreit style for the space including heart shaped adornments on the mullions and stairway balustrade. A heated floor was installed for year round comfort and outdoor plants that winter here. A corner potting station with sink and built in seating area with bookshelves leverage space and become part of the fabric of the interior facade.
Grey Sunroom Design Photos
13
