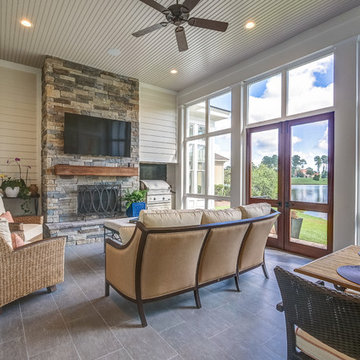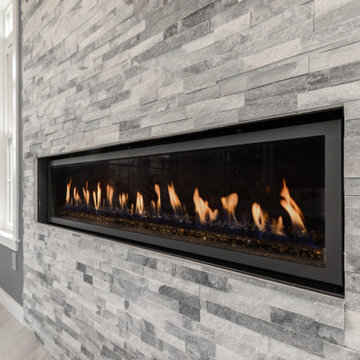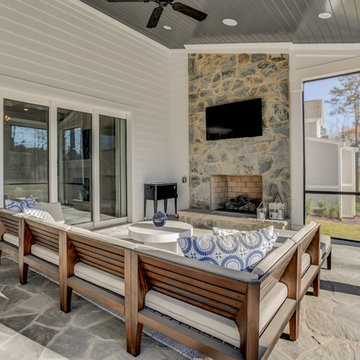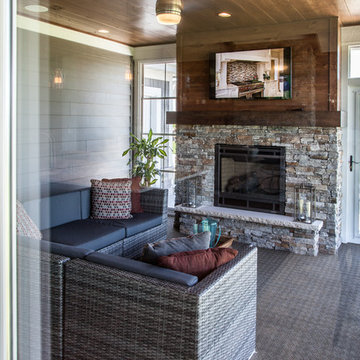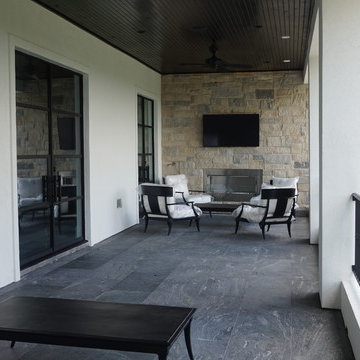Grey Sunroom Design Photos with a Stone Fireplace Surround
Refine by:
Budget
Sort by:Popular Today
21 - 40 of 161 photos
Item 1 of 3
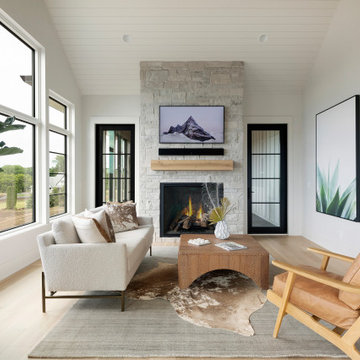
Custom building should incorporate thoughtful design for every area of your home. We love how this sun room makes the most of the provided wall space by incorporating ample storage and a shelving display. Just another example of how building your dream home is all in the details!
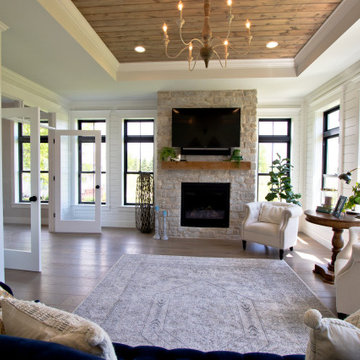
8" White Oak Hardwood Floors from Anderson Tuftex: Kensington Queen's Gate

Interior Design: Allard + Roberts Interior Design
Construction: K Enterprises
Photography: David Dietrich Photography
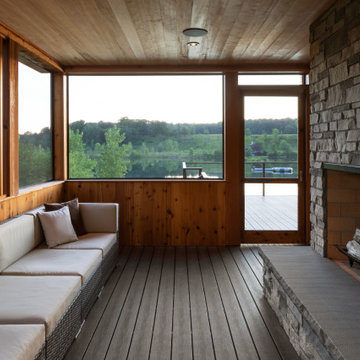
A comfortable sunroom overlooking the lake. After the sunset you can start a fire on a cool evening making this a three season room. The Blue Stone rockfaced raised hearth provides extra seating and the Artesian Blend stone fireplace wall is the focal point when entertaining.

A large four seasons room with a custom-crafted, vaulted round ceiling finished with wood paneling
Photo by Ashley Avila Photography
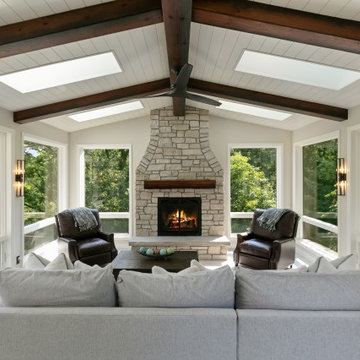
4 Season Porch Addition filled with light form windows and skylights. Ceiling with beams and ship lap, Marvin Ultimate bifold door allows for total open connection between porch and kitchen and dining room.

We were hired to create a Lake Charlevoix retreat for our client’s to be used by their whole family throughout the year. We were tasked with creating an inviting cottage that would also have plenty of space for the family and their guests. The main level features open concept living and dining, gourmet kitchen, walk-in pantry, office/library, laundry, powder room and master suite. The walk-out lower level houses a recreation room, wet bar/kitchenette, guest suite, two guest bedrooms, large bathroom, beach entry area and large walk in closet for all their outdoor gear. Balconies and a beautiful stone patio allow the family to live and entertain seamlessly from inside to outside. Coffered ceilings, built in shelving and beautiful white moldings create a stunning interior. Our clients truly love their Northern Michigan home and enjoy every opportunity to come and relax or entertain in their striking space.
- Jacqueline Southby Photography
Grey Sunroom Design Photos with a Stone Fireplace Surround
2
