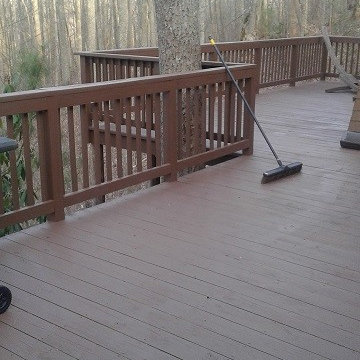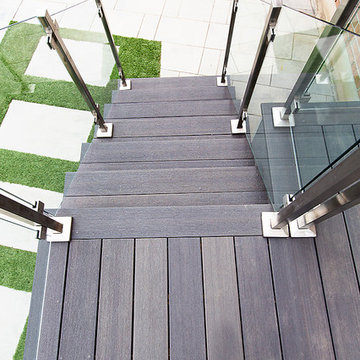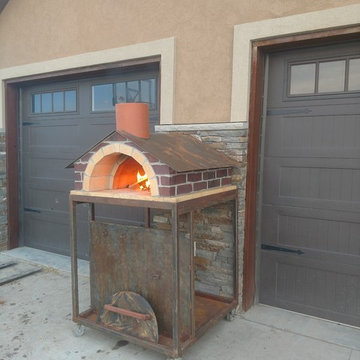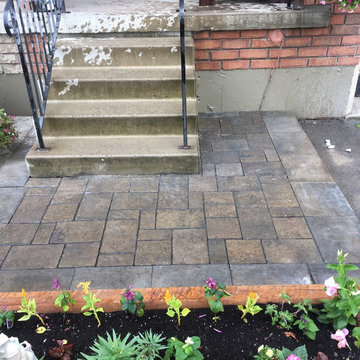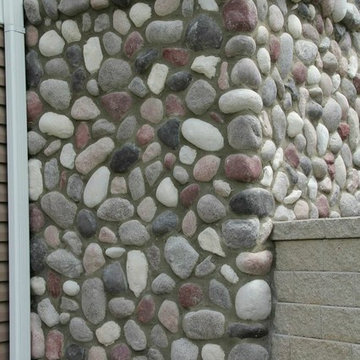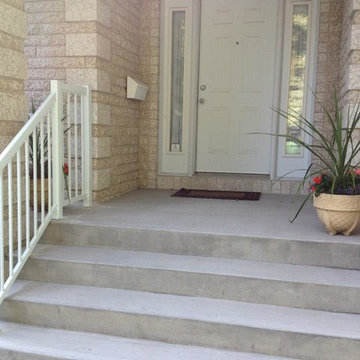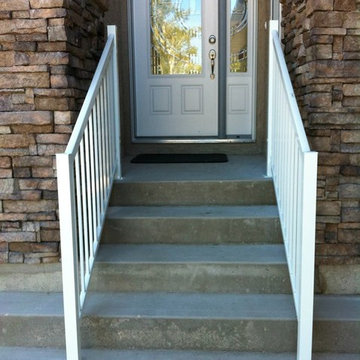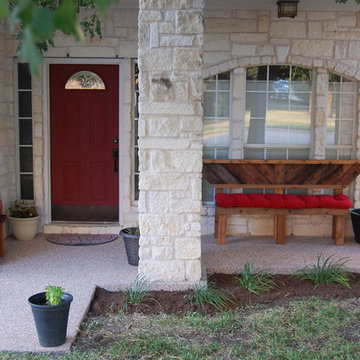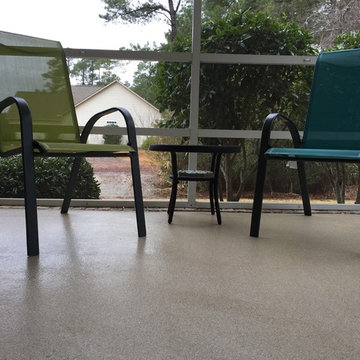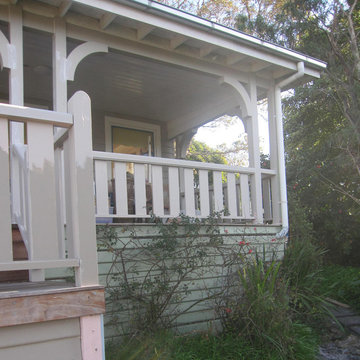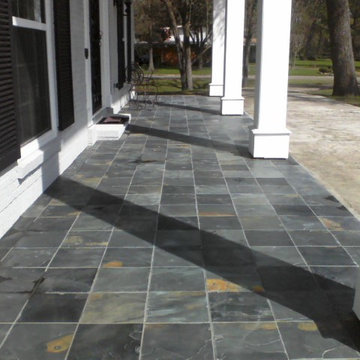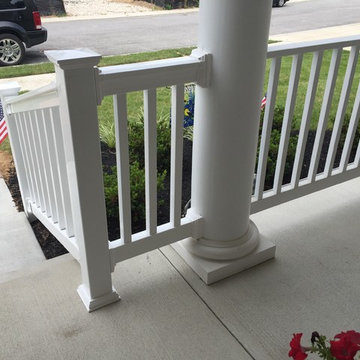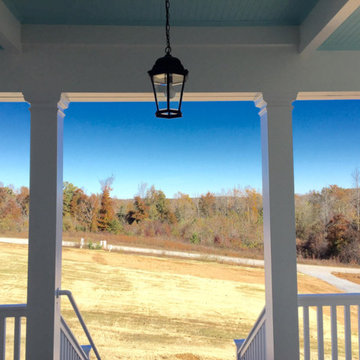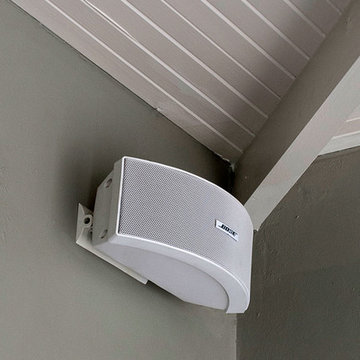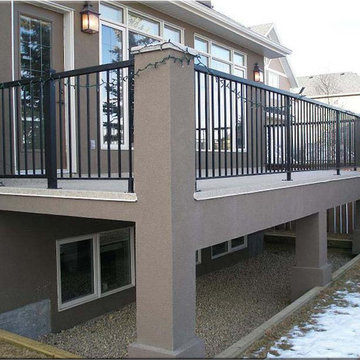Grey Verandah Design Ideas
Refine by:
Budget
Sort by:Popular Today
41 - 60 of 89 photos
Item 1 of 3
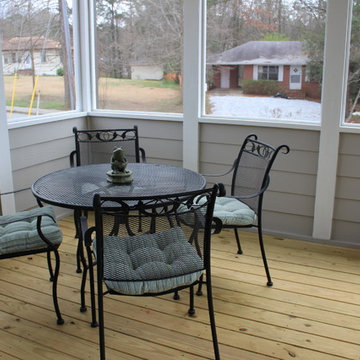
The only furniture I had to work with was a rather old wrought iron patio set. However, the space is huge and could accommodate a full set of outdoor furniture - couch, chairs, coffee table, side table and bar cart.
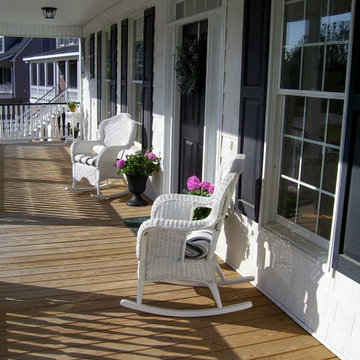
This screened-in outdoor space has an area for dining as well as lounging on these white wicker chairs.
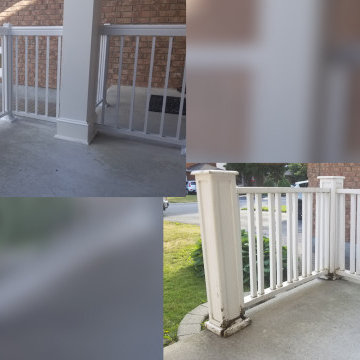
Before and after images of a front porch renovation project we completed today!
Wood columns and railing were badly deteriorated and had created an unsafe environment for these neighbours.
Work began by replacing a rotten structural wood post located within the shared column, as it had been installed directly onto the surface of the porch and had been exposed to water for years. We replaced with a pressure treated 4" x 4" post with a Simpson Strong-Tie ABA ZMAX Galvanized Adjustable Standoff Post Base.
We then installed a 9" x 13" Prestige PVC Column with custom routered trim. Constructed from premium quality Versatex PVC, these columns have been beautifully designed and are engineered to last.
Finally, we installed Kool-Ray aluminum railing in a 5000 Series profile with 3"x3" newel posts. Kool-Ray aluminum railings won’t rot, rust, warp, flex, crack, chip, or require stain or re-painting.
Our customers can now enjoy a safe and beautiful front porch area that will require no maintenance!
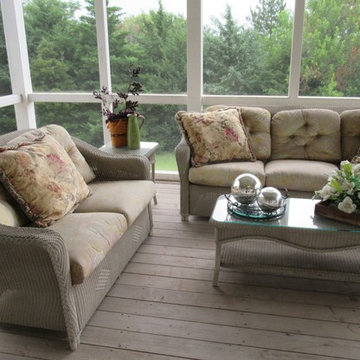
The large screened porch, off the formal living room, had the furniture arranged to face the view. To invite home buyers into the space, we faced the seating toward the interior of the home. We added the extra pillows from the living room to freshen the upholstered pieces, and added colorful flowers and accessories. One can imagine peaceful evenings spent with friends sharing wine and conversation.
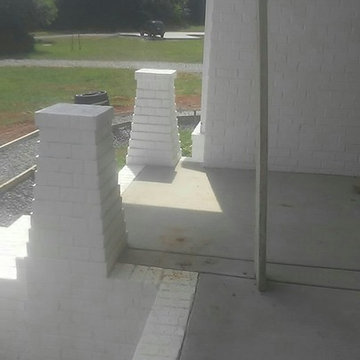
Pyramid style brick columns. Custom or standard columns made of brick or stone available.
Grey Verandah Design Ideas
3
