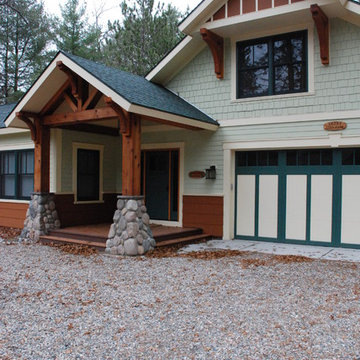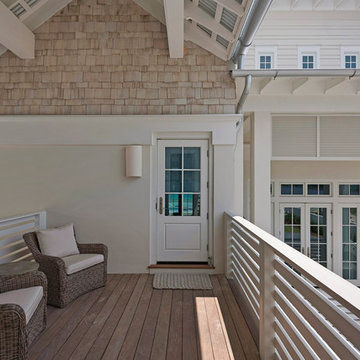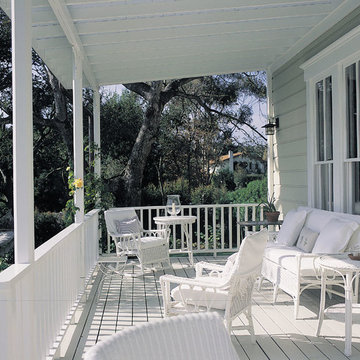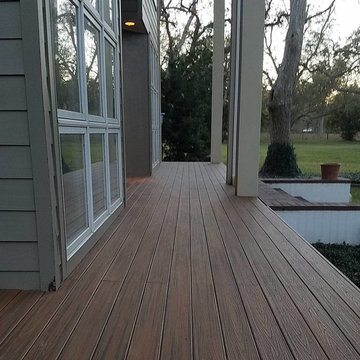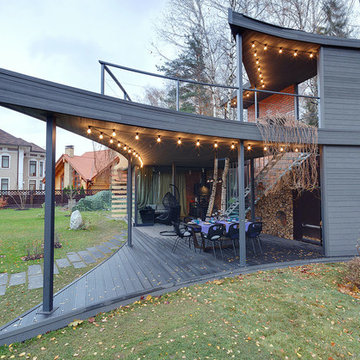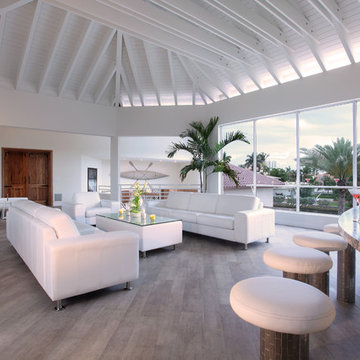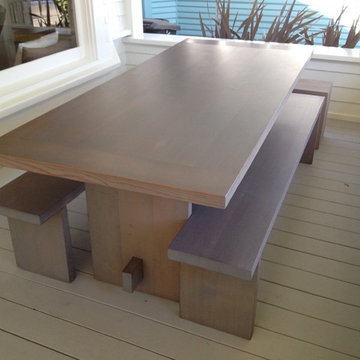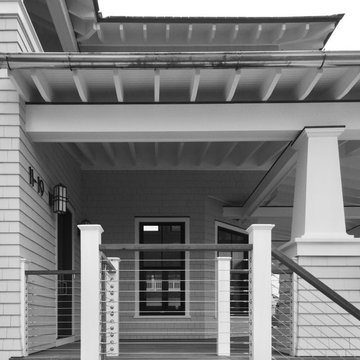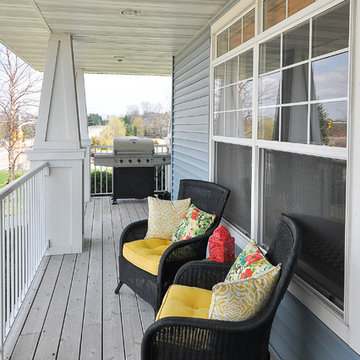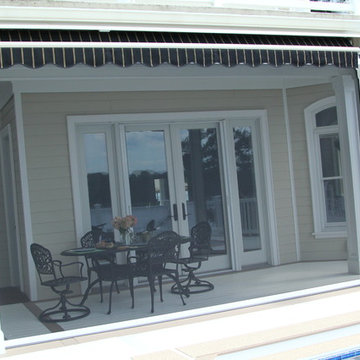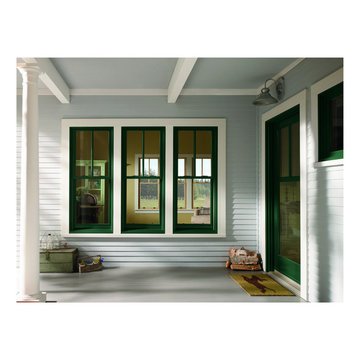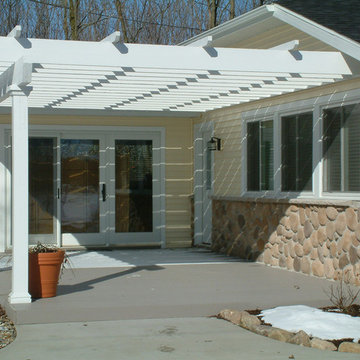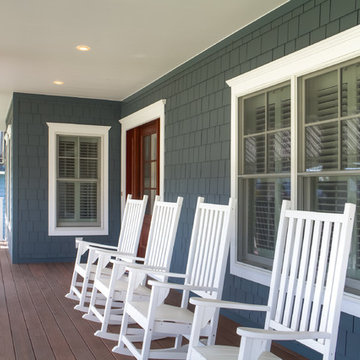Grey Verandah Design Ideas with Decking
Refine by:
Budget
Sort by:Popular Today
241 - 260 of 753 photos
Item 1 of 3
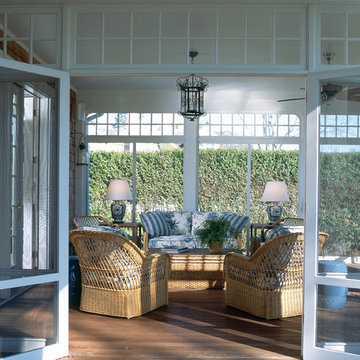
Wicker and rattan seating in a natural finish and covered in blue and white sunflower printed linen make this screened porch the go to place for drinks and dinner. Antique iron lanterns and candles in hurricanes glow in the evening. Photo by Phillip Ennis
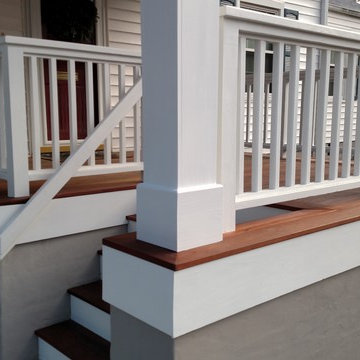
We removed a small existing shed roof and added onto the existing front porch. The new gable roof extended along the left side of the house to allow for a two vehicle covered carport parking area and new driveway. The new porch was extended out using Tigerwood decking and hidden stair surface while a stucco application around the new piers and entire foundation area helped blend new with old. HardiShingle siding was used on the gable end.
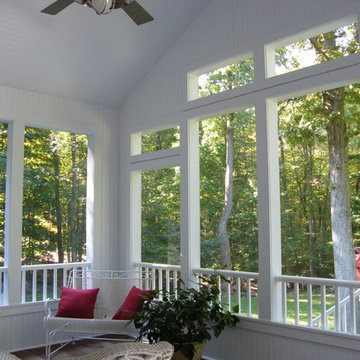
Design Builders & Remodeling is a one stop shop operation. From the start, design solutions are strongly rooted in practical applications and experience. Project planning takes into account the realities of the construction process and mindful of your established budget. All the work is centralized in one firm reducing the chances of costly or time consuming surprises. A solid partnership with solid professionals to help you realize your dreams for a new or improved home.
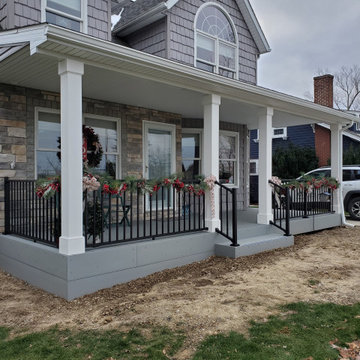
Mr. and Mrs. had retired after spending years in ministry for God. They retired on a lake and had a beautiful view and front porch to enjoy the gorgeous view. We had completed a bathroom remodel for them the year before and had discussed adding a front porch. In the spring of 2020 we finalized the drawings, design and colors. Now, as they enjoy their retirement, not only will they have a great view of every sunset, they can continue to minister to people as they walk by their new front porch.
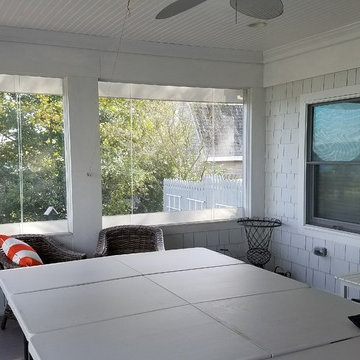
Enclosing a screened porch for the winter using clear vinyl roll-up curtains. Enclosure panels are constructed of marine grade hardware and high tech vinyl sheet glass that does not cloud, yellow or mildew along with a glass-like appearance. Low profile design is superior to 3 season and sunroom designs, since you're able to keep 100% of your outdoor space.
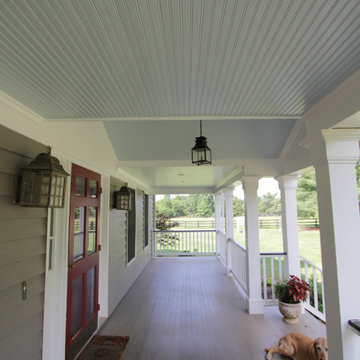
Traditional porch with updated railing, beadboard ceiling. Ceiling was vaulted in front of the front door.
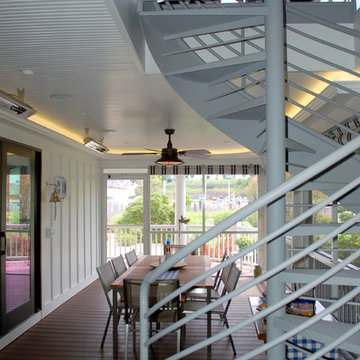
A two-story three-season porch is connected by a metal spiral stair which provides convenient access away from the main stairway on the other end of the house.
Grey Verandah Design Ideas with Decking
13
