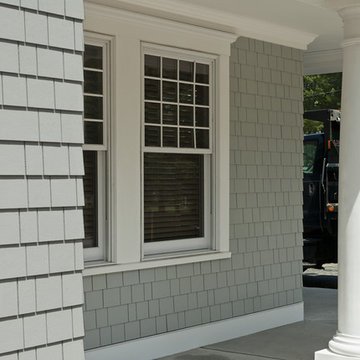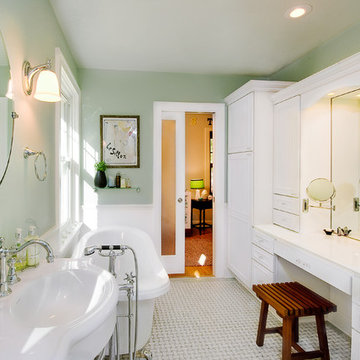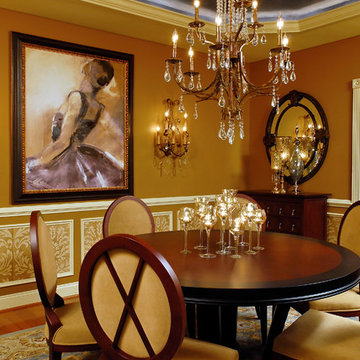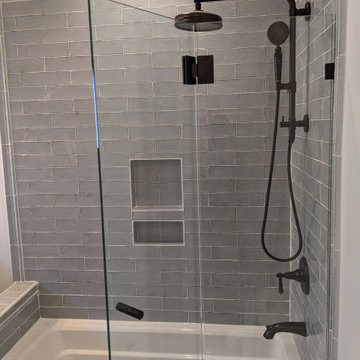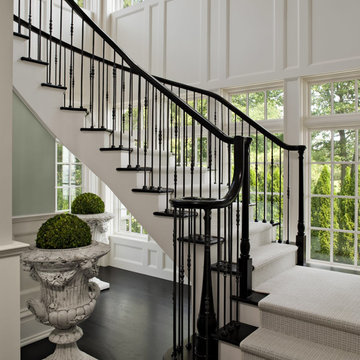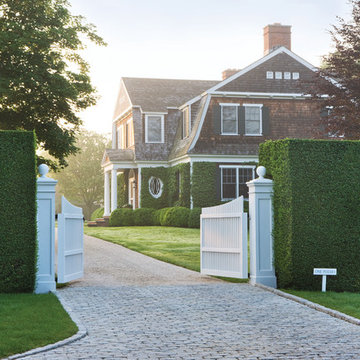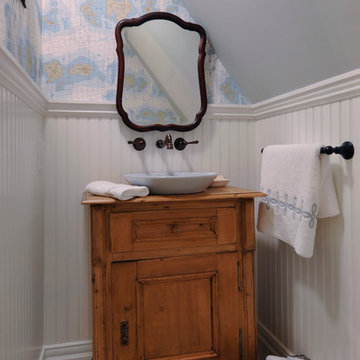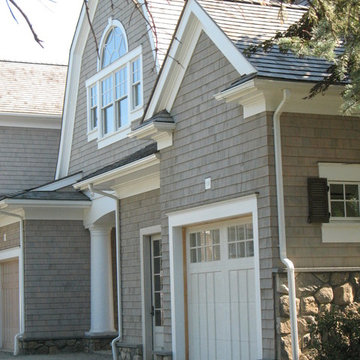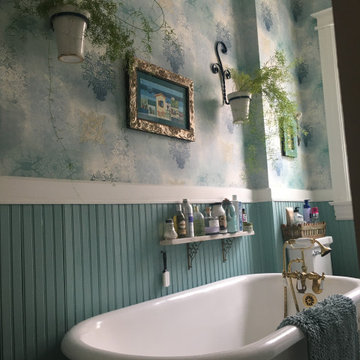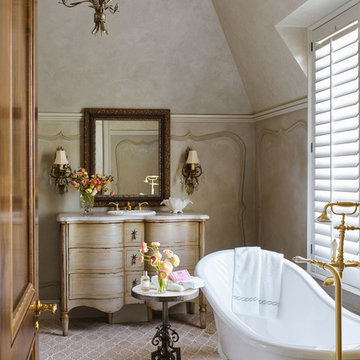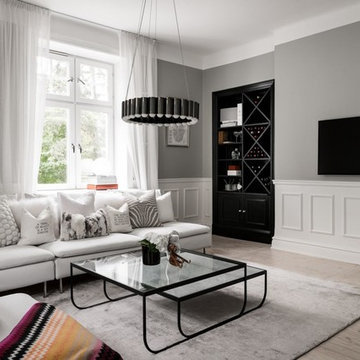7,298 Grey Victorian Home Design Photos
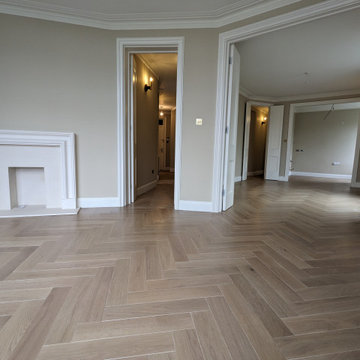
Another meticulous installation of a luxurious, light oak, oversized herringbone parquet floor with expert subfloor reconstruction and soundproofing in top floor mansion flat, Maida Vale W9. The objective of this project was to conduct a subfloor reconstruction and fitting a new parquet floor in a distinguished top-floor Victorian mansion flat in Maida Vale. Our customers expressed a preference for the sophisticated aesthetic of light oak oversized herringbone parquet flooring. Given the intricacy of the task at hand in this restricted period property, the project required experts to oversee and execute the sound proofing and installation of a new parquet floor with meticulous attention to detail, from inception to completion.
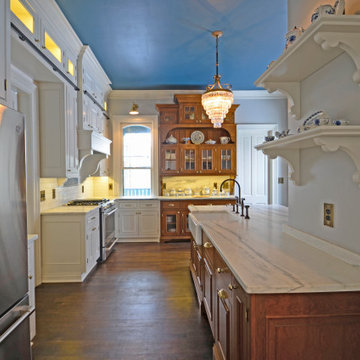
This 1779 Historic Mansion had been sold out of the Family many years ago. When the last owner decided to sell it, the Frame Family bought it back and have spent 2018 and 2019 restoring remodeling the rooms of the home. This was a Very Exciting with Great Client. Please enjoy the finished look and please contact us with any questions.

CLIENT GOALS
Nearly every room of this lovely Noe Valley home had been thoughtfully expanded and remodeled through its 120 years, short of the kitchen.
Through this kitchen remodel, our clients wanted to remove the barrier between the kitchen and the family room and increase usability and storage for their growing family.
DESIGN SOLUTION
The kitchen design included modification to a load-bearing wall, which allowed for the seamless integration of the family room into the kitchen and the addition of seating at the peninsula.
The kitchen layout changed considerably by incorporating the classic “triangle” (sink, range, and refrigerator), allowing for more efficient use of space.
The unique and wonderful use of color in this kitchen makes it a classic – form, and function that will be fashionable for generations to come.
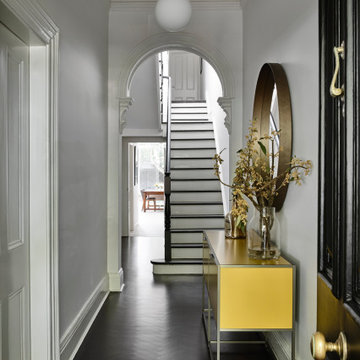
Parquet flooring in a herringbone arrangement is finished in a Black Japan stain. Pops of colour are introduced to the entry hallway via an ABALL pendant and the 'Dita Double Console' in yellow.
Photo by Derek Swalwell.
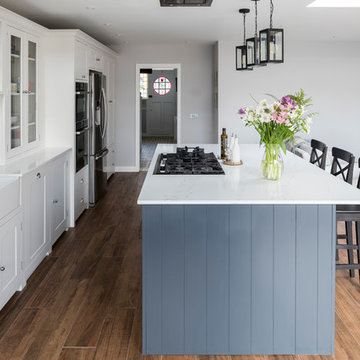
Neptune Suffolk Shaker Kitchen with Smoke coloured island and contrasting wall .
Photos by chris snook
7,298 Grey Victorian Home Design Photos
3




















