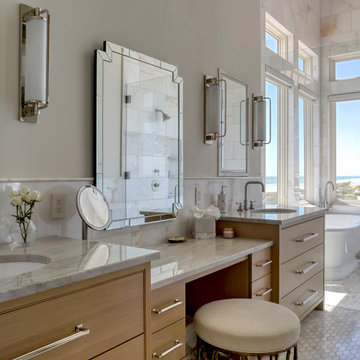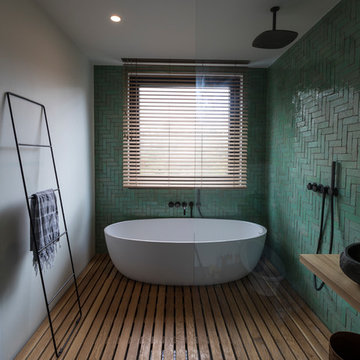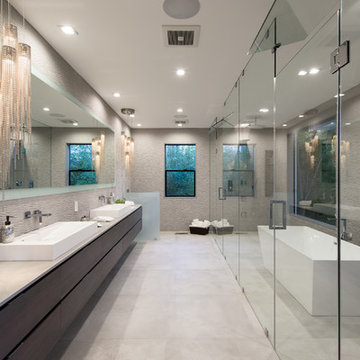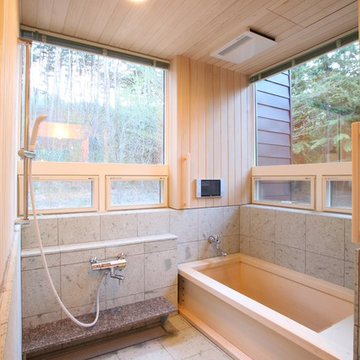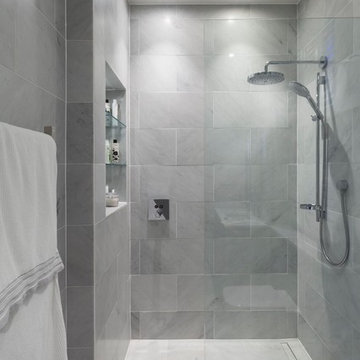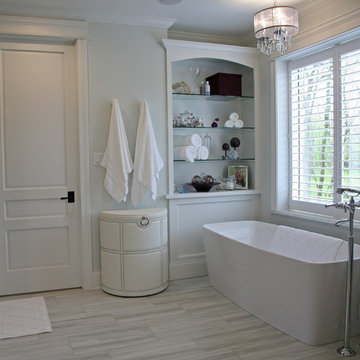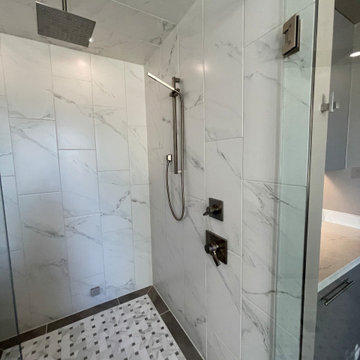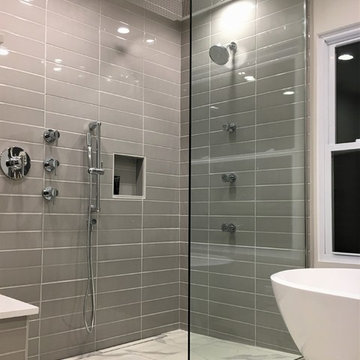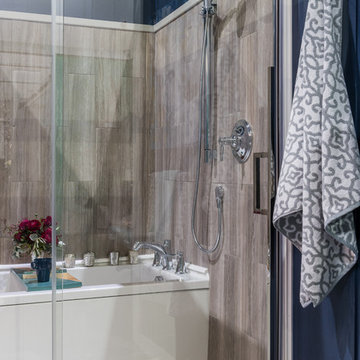Grey Wet Room Bathroom Design Ideas
Refine by:
Budget
Sort by:Popular Today
161 - 180 of 2,670 photos
Item 1 of 3
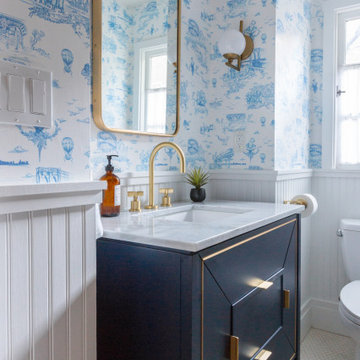
This classic Tudor home in Oakland was given a modern makeover with an interplay of soft and vibrant color, bold patterns, and sleek furniture. The classic woodwork and built-ins of the original house were maintained to add a gorgeous contrast to the modern decor.
Designed by Oakland interior design studio Joy Street Design. Serving Alameda, Berkeley, Orinda, Walnut Creek, Piedmont, and San Francisco.
For more about Joy Street Design, click here: https://www.joystreetdesign.com/
To learn more about this project, click here:
https://www.joystreetdesign.com/portfolio/oakland-tudor-home-renovation
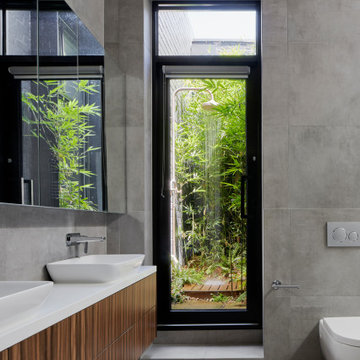
Master Ensuite with outdoor shower in private courtyard and freestanding stone bath under elongated skylight.
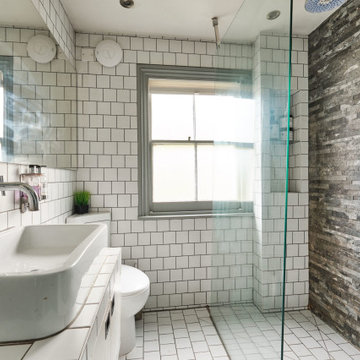
The wet room is fully tiles with classic square white tiles with a stone feature wall.
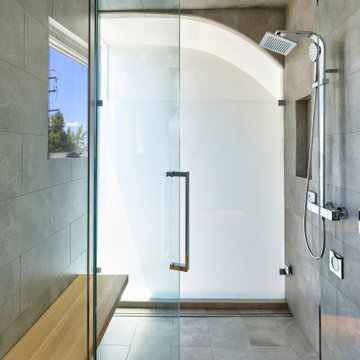
The Shoshone residence is envisioned as a monumental limestone volume that will house an eclectic collection of art and sculpture. The project examines unique lighting conditions throughout the day by utilizing a series of curved light scoops to direct and filter the illumination. These light scoops vary in size and shape in order to materialize a distinct set of experiences throughout the residence. The project rises three stories connecting the ground level neighboring community gardens to the city-wide panorama from the roof deck above. The vertical circulation linking these moments is contained within the largest light scoop monitor.
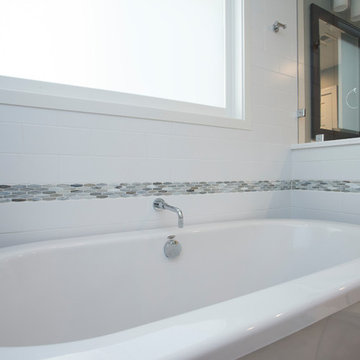
This beautiful master bathroom features a spacious wet room and double vanity with lots of storage. Wood-look hexagon tiles with a linear drain were used for the shower floor. The white subway tile and soaker tub contrast beautifully against the deep textural grays of the floor, and the glass accent band around the space helps tie the whole look together. The double vanity was done in a deep soft grey with white marble-look quartz countertop with a grey vein to accent the cabinetry. Dark framed mirrors play off the dark accents in the floor tile and the chrome hardware and plumbing fixtures help elevate the look.
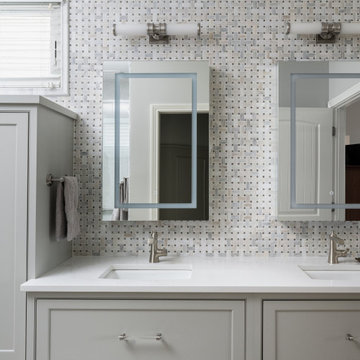
Our studio gave this home a fresh, inviting remodel. In the kitchen, we combined modern appliances and clean lines with a rustic touch using bright wood, burnished bronze fittings, and geometric tiles. A unique extension on one end of the kitchen island adds extra space for cooking and dining. The living room fireplace got a stunning art deco makeover with deep wood trim, Rookwood-style tilework, and vintage decor. In the bathroom, intriguing geometry, a light palette, and a shaded window create a luxe vibe, while the double sink and plentiful storage make it incredibly functional.
---Project completed by Wendy Langston's Everything Home interior design firm, which serves Carmel, Zionsville, Fishers, Westfield, Noblesville, and Indianapolis.
For more about Everything Home, see here: https://everythinghomedesigns.com/
To learn more about this project, see here:
https://everythinghomedesigns.com/portfolio/smart-craftsman-remodel/
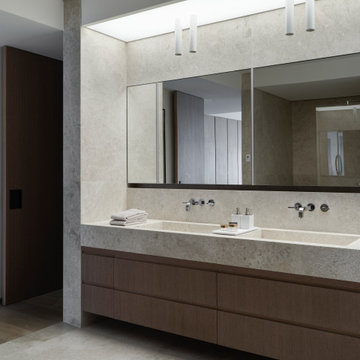
The large Master Bathroom have basins made out of solid marble, a free standing bath and a huge walk in shower.

“Milne’s meticulous eye for detail elevated this master suite to a finely-tuned alchemy of balanced design. It shows that you can use dark and dramatic pieces from our carbon fibre collection and still achieve the restful bathroom sanctuary that is at the top of clients’ wish lists.”
Miles Hartwell, Co-founder, Splinter Works Ltd
When collaborations work they are greater than the sum of their parts, and this was certainly the case in this project. I was able to respond to Splinter Works’ designs by weaving in natural materials, that perhaps weren’t the obvious choice, but they ground the high-tech materials and soften the look.
It was important to achieve a dialog between the bedroom and bathroom areas, so the graphic black curved lines of the bathroom fittings were countered by soft pink calamine and brushed gold accents.
We introduced subtle repetitions of form through the circular black mirrors, and the black tub filler. For the first time Splinter Works created a special finish for the Hammock bath and basins, a lacquered matte black surface. The suffused light that reflects off the unpolished surface lends to the serene air of warmth and tranquility.
Walking through to the master bedroom, bespoke Splinter Works doors slide open with bespoke handles that were etched to echo the shapes in the striking marbleised wallpaper above the bed.
In the bedroom, specially commissioned furniture makes the best use of space with recessed cabinets around the bed and a wardrobe that banks the wall to provide as much storage as possible. For the woodwork, a light oak was chosen with a wash of pink calamine, with bespoke sculptural handles hand-made in brass. The myriad considered details culminate in a delicate and restful space.
PHOTOGRAPHY BY CARMEL KING
Grey Wet Room Bathroom Design Ideas
9


