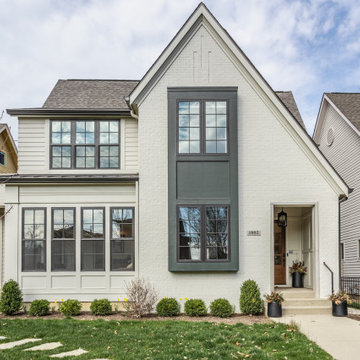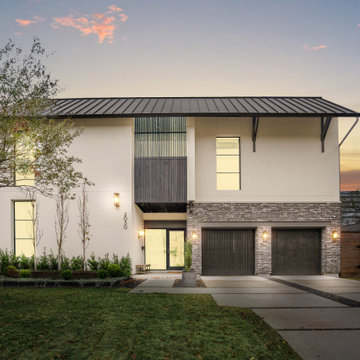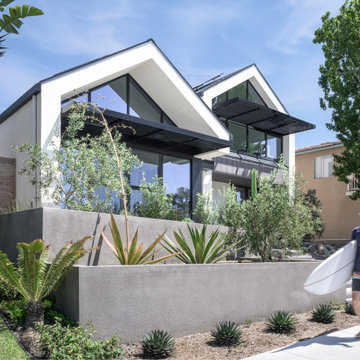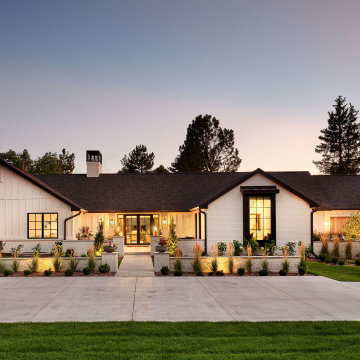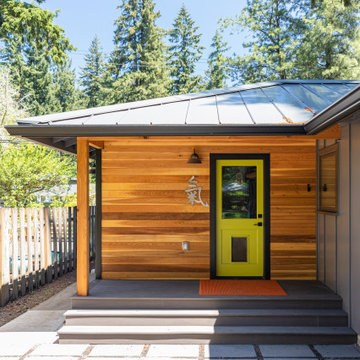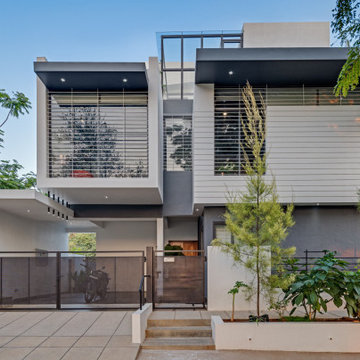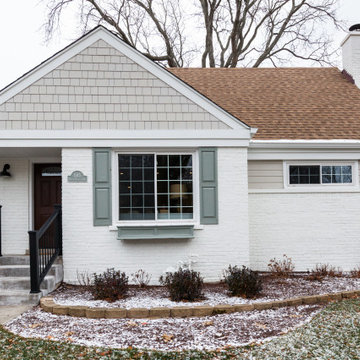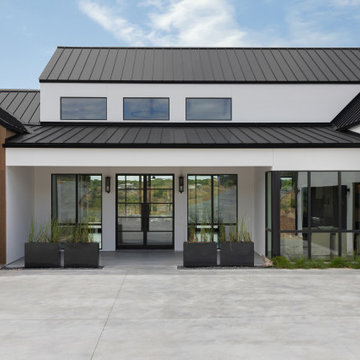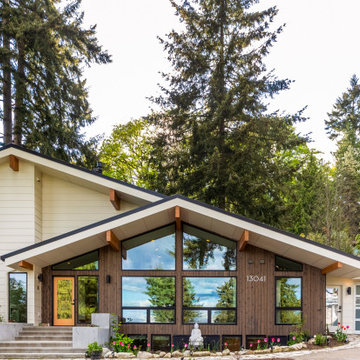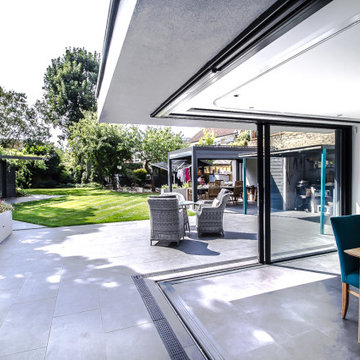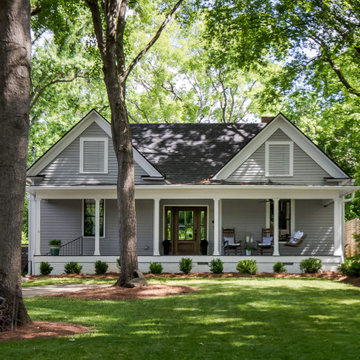Grey, White Exterior Design Ideas
Refine by:
Budget
Sort by:Popular Today
81 - 100 of 153,079 photos
Item 1 of 3
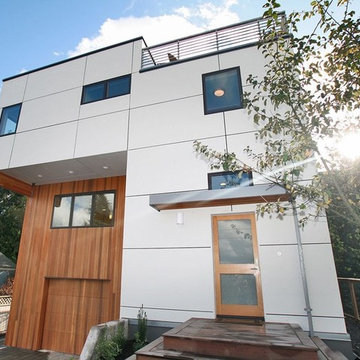
This project was built on spec and pushed for affordable sustainability without compromising a clean modern design that balanced visual warmth with performance and economic efficiency. The project achieved far more points than was required to gain a 5-star builtgreen rating. The design was based around a small footprint that was located over the existing cottage and utilized structural insulated panels, radiant floor heat, low/no VOC finishes and many other green building strategies.

The large roof overhang shades the windows from the high summer sun but allows winter light to penetrate deep into the interior. The living room and bedroom open up to the outdoors through large glass doors.
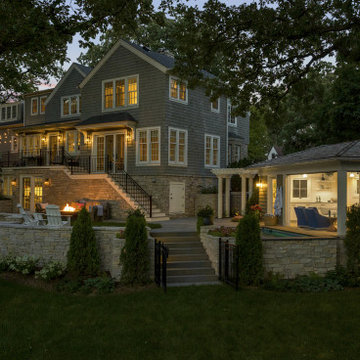
Contractor: Dovetail Renovation
Interiors: Martha Dayton Design
Landscape: Keenan & Sveiven
Photography: Spacecrafting
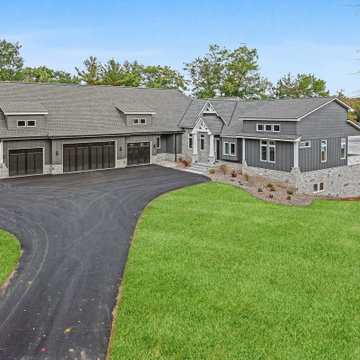
This beautiful Craftsman home built into a hill uses Staggered Edge Shake Siding and board and batten to highlight the home's architectural features. The use of White trim and white gable accents creates high contrast, making this custom home stand out while cruising by on a boat.
Builder: John Joseph Construction
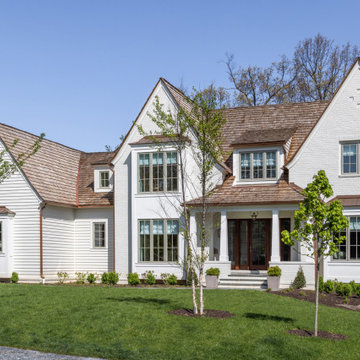
This new residence seamlessly blends the romanticism of a Tudor home with clean transitional lines, creating a Modern Tudor aesthetic expressed through painted brick, steeply pitched roof lines, and swept projected bays with copper metal roofs.
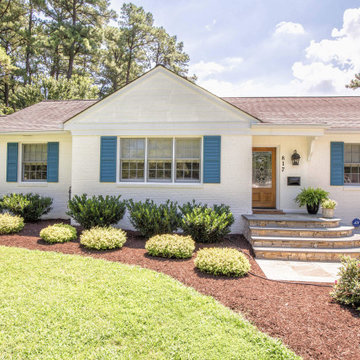
This beautiful one-story brick rancher located in Henrico County is impressive. Painting brick can be a
hard decision to make but it’s a tried and true way of updating your home’s exterior without replacing
the masonry. While some brick styles have stood the test of time, others have become dated more
quickly. Moreover, many homeowners prefer a solid color for their home as compared to the natural
variety of brick. This home was painted with Benjamin Moore’s Mayonnaise, a versatile bright white
with a touch of creamy yellow.
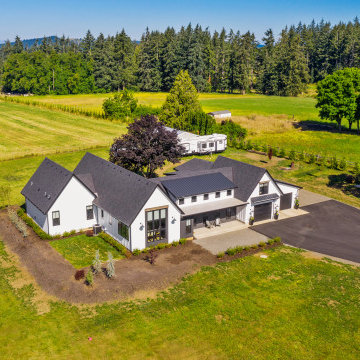
The exterior of this modern farmhouse exterior uses board and batten as well as horizontal Hardie siding with a crisp color palette of Pure White (SW 7005), Iron Ore (SW 7069), and Tricorn Black (SW 6258).
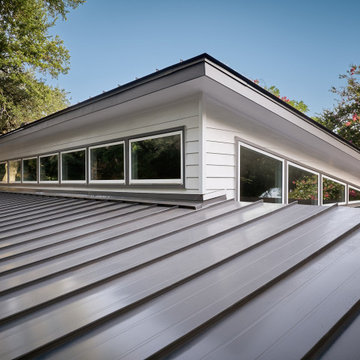
Our team of Austin architects transformed a 1950s home into a mid-century modern retreat for this renovation and addition project. The retired couple who owns the house came to us seeking a design that would bring in natural light and accommodate their many hobbies while offering a modern and streamlined design. The original structure featured an awkward floor plan of choppy spaces divided by various step-downs and a central living area that felt dark and closed off from the outside. Our main goal was to bring in natural light and take advantage of the property’s fantastic backyard views of a peaceful creek. We raised interior floors to the same level, eliminating sunken rooms and step-downs to allow for a more open, free-flowing floor plan. To increase natural light, we changed the traditional hip roofline to a more modern single slope with clerestory windows that take advantage of treetop views. Additionally, we added all new windows strategically positioned to frame views of the backyard. A new open-concept kitchen and living area occupy the central home where previously underutilized rooms once sat. The kitchen features an oversized island, quartzite counters, and upper glass cabinets that mirror the clerestory windows of the room. Large sliding doors spill out to a new covered and raised deck that overlooks Shoal Creek and new backyard amenities, like a bocce ball court and paved walkways. Finally, we finished the home's exterior with durable and low-maintenance cement plank siding and a metal roof in a palette of neutral grays and whites. A bright red door creates a warm welcome to this newly renovated Austin home.
Grey, White Exterior Design Ideas
5
