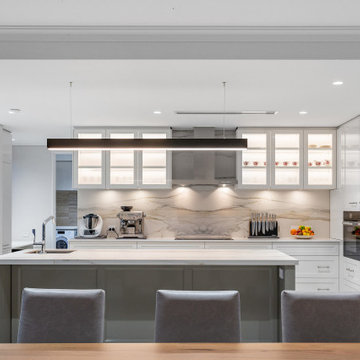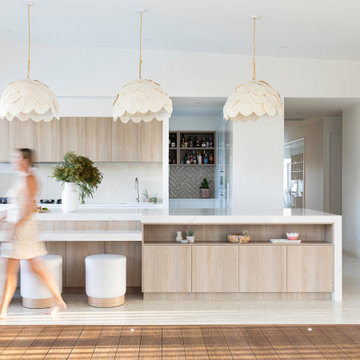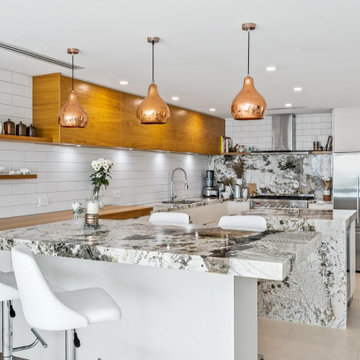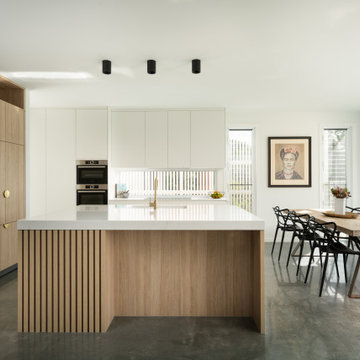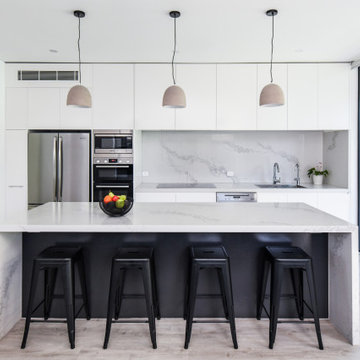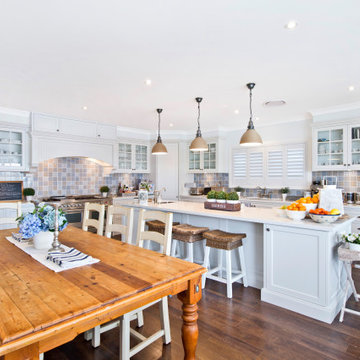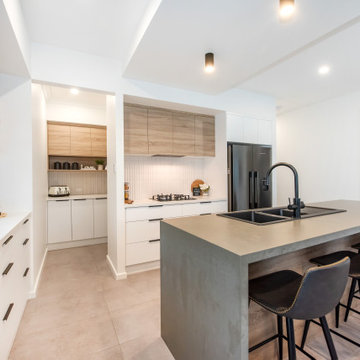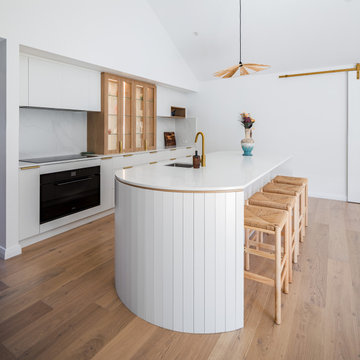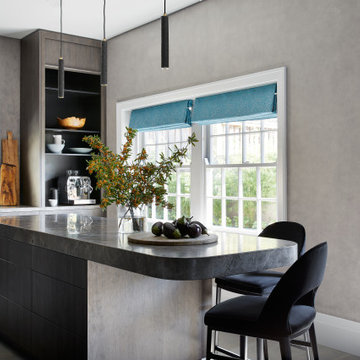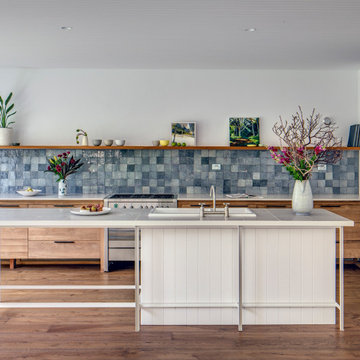Grey, White Kitchen Design Ideas
Refine by:
Budget
Sort by:Popular Today
81 - 100 of 1,153,099 photos
Item 1 of 3
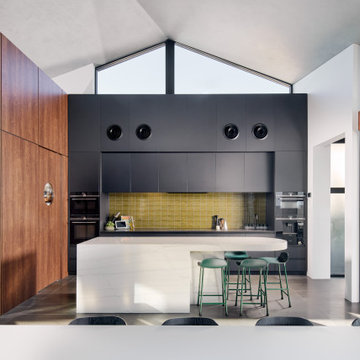
The heart of the home. Designed to be a place to prepare and cook and for the family to sit together informally on day to day basis seated around a well considered and beautiful rounded table end designed into the island bench. The sink is situated in the scullery deliberately to remove every day clutter and provides a clean bench space for entertaining.

Why choose engineered European oak flooring? It's not just flooring; it's an investment in lasting beauty and functionality. This stunning development chose from the Provincial Oak range by MarcKenzo Designer Flooring to complete their modern look.
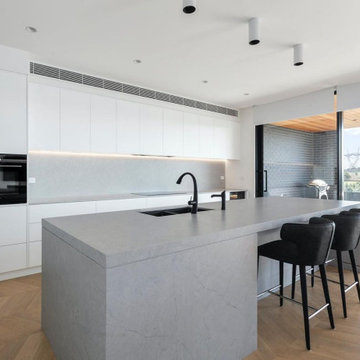
SUPER WHITE #MARBLE by #LuminaStone is a dramatic white and grey #quartzstone featuring sweeping beautiful veins throughout. With warm tones and matt finish, this pattern takes this #kitchendesign to the next level! Swipe to see the stunning #kitchen #waterfallisland. Supplied by @zenstoneaustralia
#luminaquartzstone #melbournedesign #melbournedesigner #quartzcountertops #interiordesign #kitchensofinstagram #kitcheninspiration #greykitchen #marblelook #marblekitchen #modernkitchen #luxuryhomes #dreamkitchen #kitchenremodel

Morphing a dreamy combination of raw oak flooring making its way throughout the entirety of the ground floor before meeting the delicate full-height sheer curtains throughout the kitchen, dining and living area in what is the fusion of minimalist sophistication and the ever-changing shadow play of dappled light.
Grey veins of solid Dolomite marble meet the otherwise entirely white kitchen to provide a canvas for everyday rituals.
Build Construct Melbourne
Photography by Simon Shiff
Architect Instyle Design

Coburg Frieze is a purified design that questions what’s really needed.
The interwar property was transformed into a long-term family home that celebrates lifestyle and connection to the owners’ much-loved garden. Prioritising quality over quantity, the crafted extension adds just 25sqm of meticulously considered space to our clients’ home, honouring Dieter Rams’ enduring philosophy of “less, but better”.
We reprogrammed the original floorplan to marry each room with its best functional match – allowing an enhanced flow of the home, while liberating budget for the extension’s shared spaces. Though modestly proportioned, the new communal areas are smoothly functional, rich in materiality, and tailored to our clients’ passions. Shielding the house’s rear from harsh western sun, a covered deck creates a protected threshold space to encourage outdoor play and interaction with the garden.
This charming home is big on the little things; creating considered spaces that have a positive effect on daily life.

Ease of entertaining was key for the owners, so maximising the home’s formal rooms, designing a kitchen for large-scale cooking and creating outdoor spaces to gather are much-loved additions.
Grey, White Kitchen Design Ideas
5
