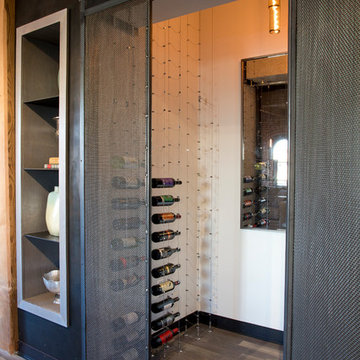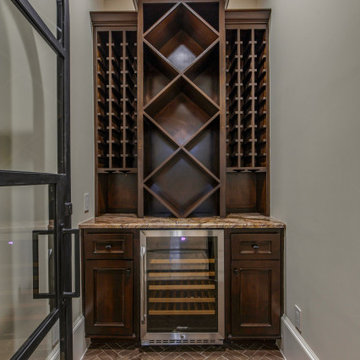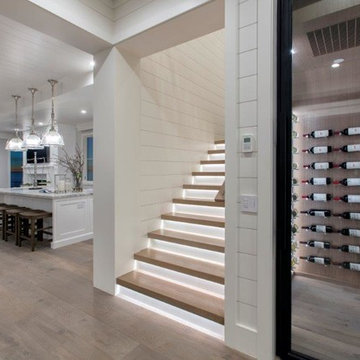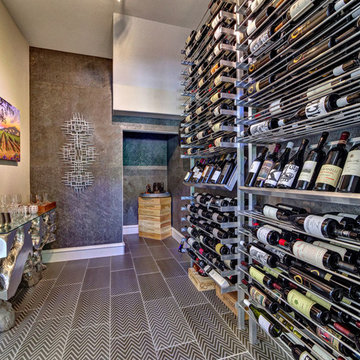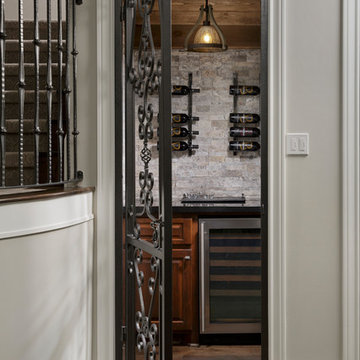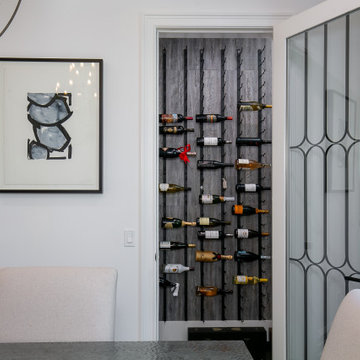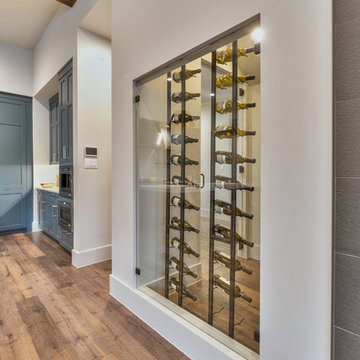Grey Wine Cellar Design Ideas with Brown Floor
Refine by:
Budget
Sort by:Popular Today
21 - 40 of 68 photos
Item 1 of 3
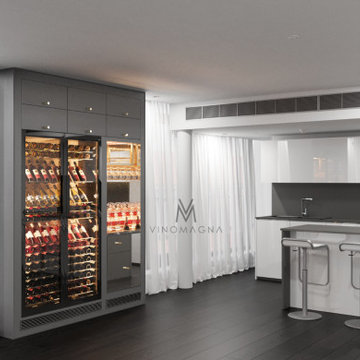
Built in wine fridges are a great retrofit solution for homes. Vinomagna offers fully built-in Eurocave wine fridge cabinetry solutions. Creating a custom look wine display without the need for any additional major building works to your property. Our custom refrigerated wine wall projects will require an outdoor cooling system. However, there are no external cooling plant requirements with premium off the shelf wine fridges.
The Design process for a built in wine fridge:
In this project, the client lives in a top floor penthouse apartment in London. He requested a floor to ceiling wine display, sitting between the existing window frames. A built-in wine fridge solution for multi-tenanted buildings like this is the perfect solution. Making any building alterations to fit a custom refrigeration system will require the freeholder’s permission. The decision on the design was quickly accessed for a built-in wine fridge, clad in custom luxury finishes. In addition, the high ceiling height allowed for overhead storage to be factored in. There is a display counter clad in antique mirror, luxury marble and polished brass. The overhead polished brass glass hanger holds approx 16-20 glasses.
This brass has been polished through a multi-stage buffing process that ensures the highest-grade finish. The under-counter drawer is for small item storage. There is an allocated area under the drawer for the clients refrigerated cigar humidor. This built-in wine fridge display incorporates all the features you would need for a small fit-out project. The Eurocave wine fridge can store the wine between 5-20°C. There is an area for room temperature counter top whiskey bottles illuminated with soft LED lighting. Overhead glass storage in a beautiful custom brass structure. Finally, a place to maintain the wine or champagne temperature while drinking it.
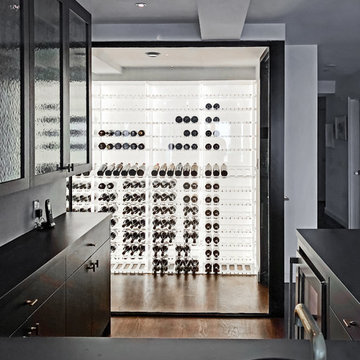
This glass enclosed LUMA Wine Cellar is comprised of acrylic wine racks and LED back panels. The combination of light and acrylic is a dramatic way to display your wine collection.
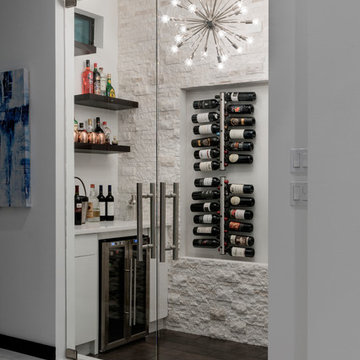
The wine room has seamless double glass doors and a starburst light fixture. The wine wall is crafted of split-face travertine The floors are espresso wood and there is a wine tasting bar crafted of white quartz with cold storage.
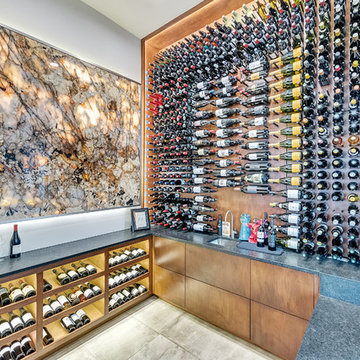
The steel front door opens to the living and dining area with a massive wall of windows with views of the infinity edge pool and golf course. The dining area looks in the the sunken wine room showcasing their grand collection of wines and opens to a private courtyard. Custom furnishings and clients own art.
Photographer: Charles Lauersdorf, Realty Pro Shots
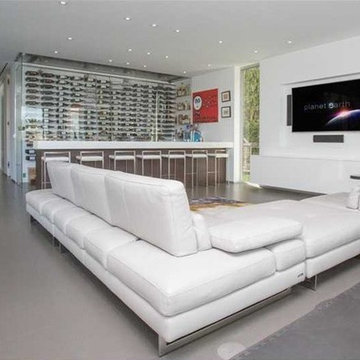
The exclusive north bay road is home to some of Miami beaches most amazing homes. This home is no exception. We built a custom glass wine room behind their bar utilizing acrylic white wall panels along with a stainless steel peg system to create a floating bottle effect.
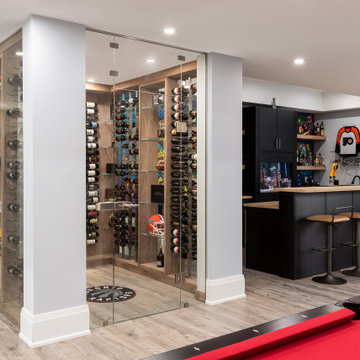
Natural walnut millwork, Brushed nickel racking, Glass door system, Aluminum pegs, Spanish cedar humidor
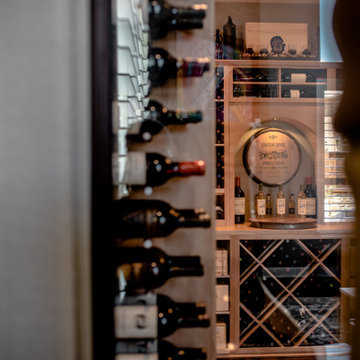
This photo depicts the wood wine racks consisting of solid arch, lattice diamond bins, and horizontal racks. We used Mahogany for the racking and left it unfinished.
Request a wine cellar design for FREE: http://www.winecellarspec.com/free-3d-drawing/
Wine Cellar Specialists
1134 Commerce Drive
Richardson 75081
+1 (972) 454-0480
info@winecellarspec.com
Learn more about the whole project: https://www.winecellarspec.com/contemporary-living-room-wine-cellar-dallas/
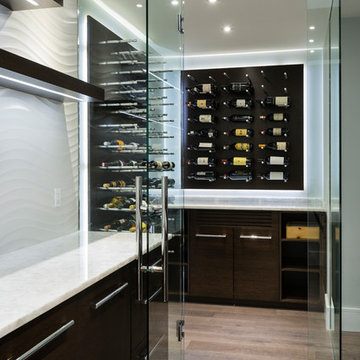
The objective was to create a warm neutral space to later customize to a specific colour palate/preference of the end user for this new construction home being built to sell. A high-end contemporary feel was requested to attract buyers in the area. An impressive kitchen that exuded high class and made an impact on guests as they entered the home, without being overbearing. The space offers an appealing open floorplan conducive to entertaining with indoor-outdoor flow.
Due to the spec nature of this house, the home had to remain appealing to the builder, while keeping a broad audience of potential buyers in mind. The challenge lay in creating a unique look, with visually interesting materials and finishes, while not being so unique that potential owners couldn’t envision making it their own. The focus on key elements elevates the look, while other features blend and offer support to these striking components. As the home was built for sale, profitability was important; materials were sourced at best value, while retaining high-end appeal. Adaptations to the home’s original design plan improve flow and usability within the kitchen-greatroom. The client desired a rich dark finish. The chosen colours tie the kitchen to the rest of the home (creating unity as combination, colours and materials, is repeated throughout).
Photos- Paul Grdina
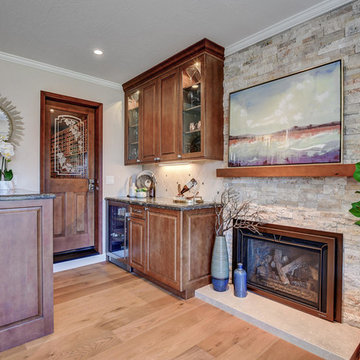
Budget analysis and project development by: May Construction, Inc. -------------------- Interior design by: Caitlin Campbell.
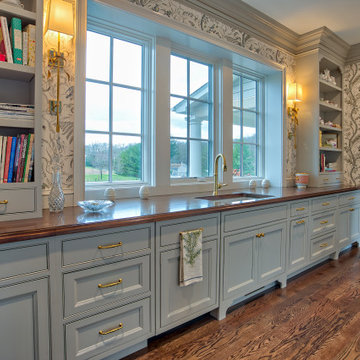
Main Line Kitchen Design’s unique business model allows our customers to work with the most experienced designers and get the most competitive kitchen cabinet pricing..
.
How can Main Line Kitchen Design offer both the best kitchen designs along with the most competitive kitchen cabinet pricing? Our expert kitchen designers meet customers by appointment only in our offices, instead of a large showroom open to the general public. We display the cabinet lines we sell under glass countertops so customers can see how our cabinetry is constructed. Customers can view hundreds of sample doors and and sample finishes and see 3d renderings of their future kitchen on flat screen TV’s. But we do not waste our time or our customers money on showroom extras that are not essential. Nor are we available to assist people who want to stop in and browse. We pass our savings onto our customers and concentrate on what matters most. Designing great kitchens!
.
Main Line Kitchen Design designers are some of the most experienced and award winning kitchen designers in the Delaware Valley. We design with and sell 8 nationally distributed cabinet lines. Cabinet pricing is slightly less than at major home centers for semi-custom cabinet lines, and significantly less than traditional showrooms for custom cabinet lines.
.
After discussing your kitchen on the phone, first appointments always take place in your home, where we discuss and measure your kitchen. Subsequent appointments usually take place in one of our offices and selection centers where our customers consider and modify 3D kitchen designs on flat screen TV’s. We can also bring sample cabinet doors and finishes to your home and make design changes on our laptops in 20-20 CAD with you, in your own kitchen.
.
Call today! We can estimate your kitchen renovation from soup to nuts in a 15 minute phone call and you can find out why we get the best reviews on the internet. We look forward to working with you. As our company tag line says: “The world of kitchen design is changing…”
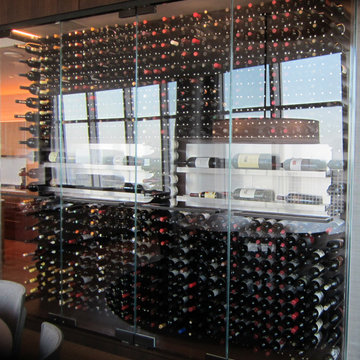
In this photo, you can see that the compact wine cellar has seamless glass doors and walls, which provide a clear view of the client's wine collection.
The bottles are cradled in stainless steel rods. This wine storage system is space-savvy, easy to install, and elegant.
Take a video tour of this project: https://www.youtube.com/watch?v=YL-NwzmTZA4
Wine Cellar Specialists
1134 Commerce Drive
Richardson 75081
+1 (972) 454-0480
info@winecellarspec.com
http://www.winecellarspec.com/free-3d-drawing/
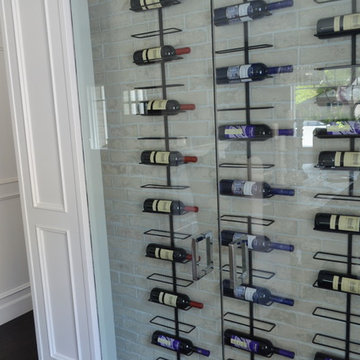
Wine cellar of the remodeled house construction in Milbank which included installation of customer made wine rack, glass door and white wainscoting.
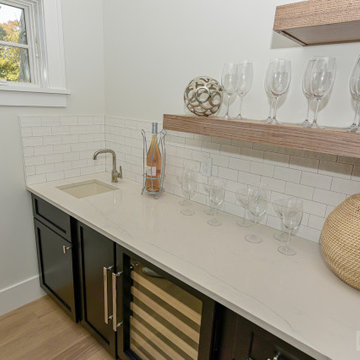
This East Hampton, Long Island Wine Pantry is made up of Harrison Starmark Cabinets finished in Black. The countertop is Quartz Caesarstone and the floating shelves are Natural Quartersawn Red Oak.
Grey Wine Cellar Design Ideas with Brown Floor
2
