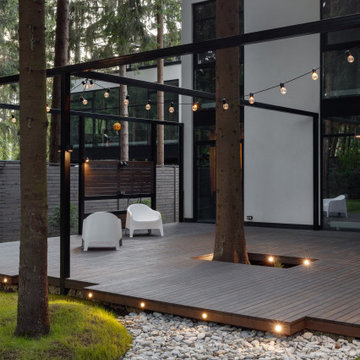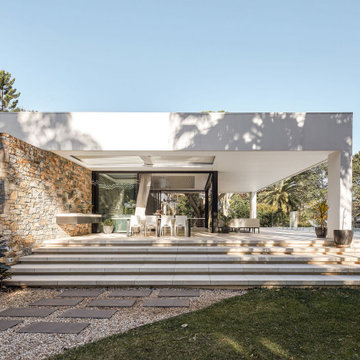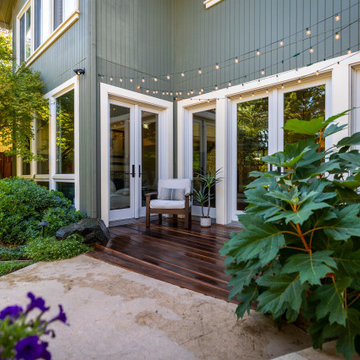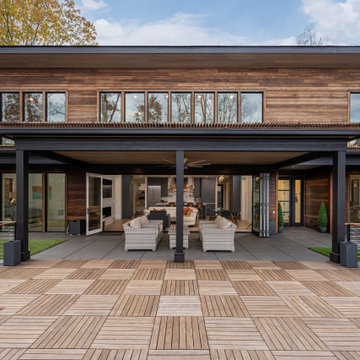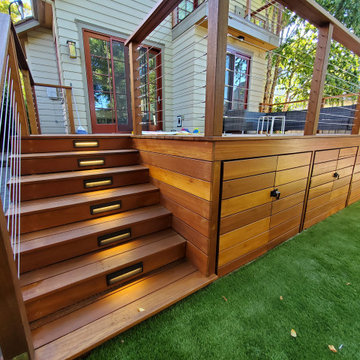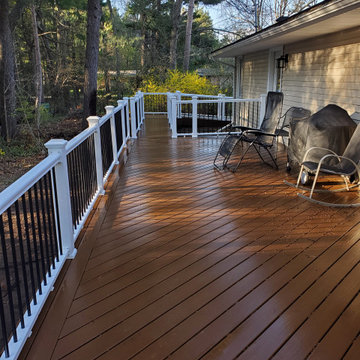Ground Level Deck Design Ideas
Refine by:
Budget
Sort by:Popular Today
161 - 180 of 1,765 photos
Item 1 of 3
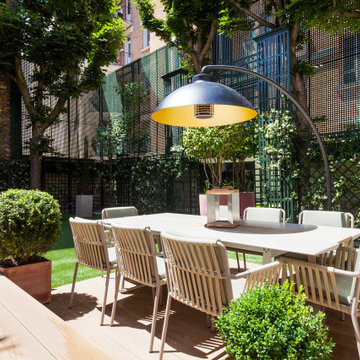
Création d'un espace salle à manger avec du mobilier outdoor. Lampes houe.

Open and screened porches are strategically located to allow pleasant outdoor use at any time of day, particular season or, if necessary, insect challenge. Dramatic cantilevers allow the porches to extend into the site’s beautiful mixed hardwood tree canopy.
Essential client goals were a sustainable low-maintenance house, primarily single floor living, orientation to views, natural light to interiors, establishment of individual privacy, creation of a formal outdoor space for gardening, incorporation of a full workshop for cars, generous indoor and outdoor social space for guests and parties.
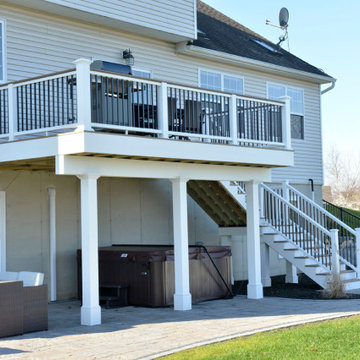
The goal for this custom two-story deck was to provide multiple spaces for hosting. The second story provides a great space for grilling and eating. The ground-level space has two separate seating areas - one covered and one surrounding a fire pit without covering.

The outdoor sundeck leads off of the indoor living room and is centered between the outdoor dining room and outdoor living room. The 3 distinct spaces all serve a purpose and all flow together and from the inside. String lights hung over this space bring a fun and festive air to the back deck.
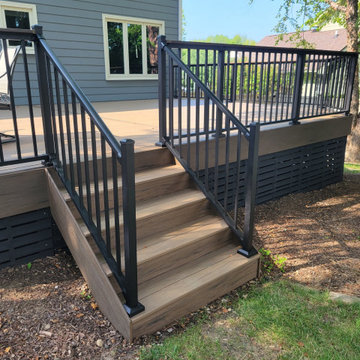
New Timbertech Composite Decking with Pecan and Mocha. Westbury Tuscany Railing with Drink Rail, Under Deck Skirting - PVC Boardwalk Design
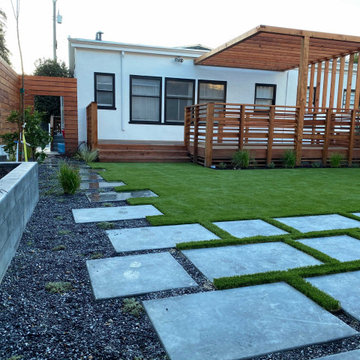
Sustainably harvested redwood and pigmented concrete combine with a zero-water turf lawn to create a sustainable space for year-round relaxation outdoors.
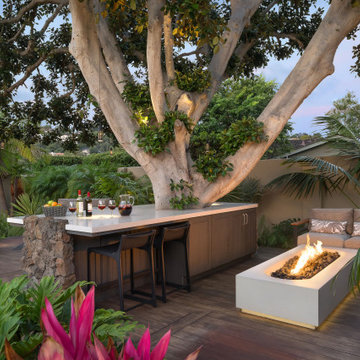
Imagine stepping into your and being greeted by a haven that seamlessly blends the built and natural worlds. Sunlight filters through verdant leaves overhead, dappling a red wood deck that envelopes the trunk of a magnificent tree. This is not just an outdoor space; it's an oasis, a sanctuary where the lines between indoors and outdoors blur, and the presence of nature takes center stage.
At the heart of this oasis lies the existing tree, not merely an obstacle but the focal point, the star around which the entire design revolves. Built specifically to accommodate its presence, the cabinetry forms a sculptural embrace, wrapping around the base like a protective shroud. Crafted from weather resistant materials that echoes the tree's own earthy tones, the cabinetry blends seamlessly into the landscape.
Design vision by Kristen Galli Interior Design. Cabinetry product and Execution by Design Studio West
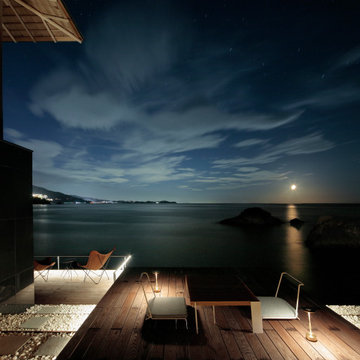
設計 黒川紀章、施工 中村外二による数寄屋造り建築のリノベーション。岸壁上で海風にさらされながら30年経つ。劣化/損傷部分の修復に伴い、浴室廻りと屋外空間を一新することになった。
巨匠たちの思考と技術を紐解きながら当時の数寄屋建築を踏襲しつつも現代性を取り戻す。

Outdoor kitchen complete with grill, refrigerators, sink, and ceiling heaters.
Design by: H2D Architecture + Design
www.h2darchitects.com
Built by: Crescent Builds
Photos by: Julie Mannell Photography
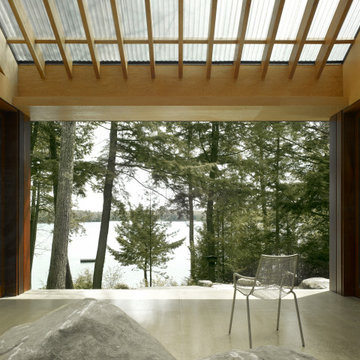
The Clear Lake Cottage proposes a simple tent-like envelope to house both program of the summer home and the sheltered outdoor spaces under a single vernacular form.
A singular roof presents a child-like impression of house; rectilinear and ordered in symmetry while playfully skewed in volume. Nestled within a forest, the building is sculpted and stepped to take advantage of the land; modelling the natural grade. Open and closed faces respond to shoreline views or quiet wooded depths.
Like a tent the porosity of the building’s envelope strengthens the experience of ‘cottage’. All the while achieving privileged views to the lake while separating family members for sometimes much need privacy.
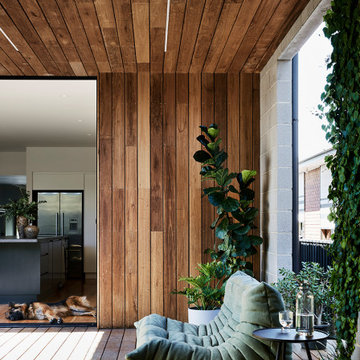
A raised sheltered deck bridges the main body of the house with a rear pavilion. Blackbutt timber flooring and decking boards (which continue up the exterior walls and ceiling soffits) are used to contrast with the cooler material tone of the exterior steel cladding.
Photo by Tess Kelly.

Outdoor kitchen with built-in BBQ, sink, stainless steel cabinetry, and patio heaters.
Design by: H2D Architecture + Design
www.h2darchitects.com
Built by: Crescent Builds
Photos by: Julie Mannell Photography
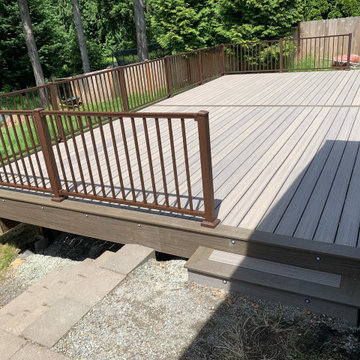
Trex Rocky Harbor deck with coastal bluff picture frame.
Trex aluminum signature handrai.
Ground Level Deck Design Ideas
9
