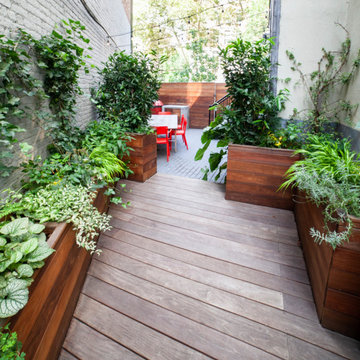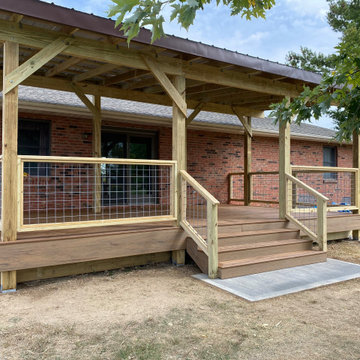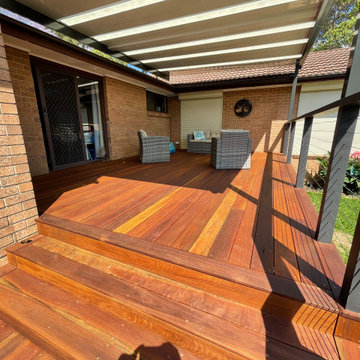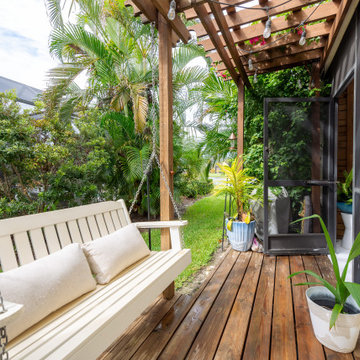Ground Level Deck Design Ideas with a Pergola
Refine by:
Budget
Sort by:Popular Today
141 - 160 of 959 photos
Item 1 of 3
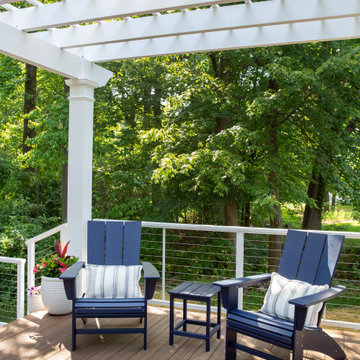
The homeowners look forward to having their morning coffee each day in this spot under the pergola.
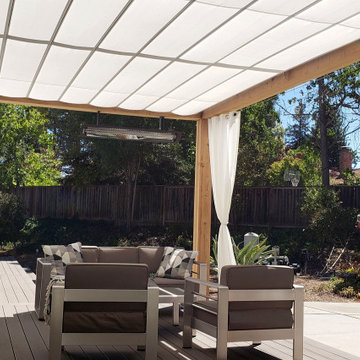
ShadeFX provided a motor-operated 12’x16′ retractable canopy, using Sunbrella Natural fabric, for a modern pergola in a backyard remodel in Saratoga, California. The canopy was specifically designed with five extra wings to minimize the drop when retracted, ensuring an unobstructed view through the homeowner’s sliding doors.
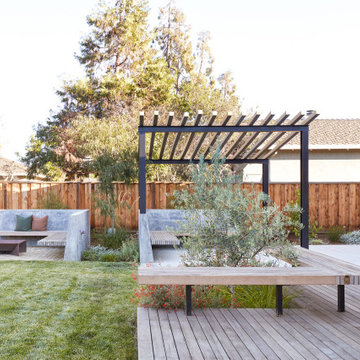
This Australian-inspired new construction was a successful collaboration between homeowner, architect, designer and builder. The home features a Henrybuilt kitchen, butler's pantry, private home office, guest suite, master suite, entry foyer with concealed entrances to the powder bathroom and coat closet, hidden play loft, and full front and back landscaping with swimming pool and pool house/ADU.
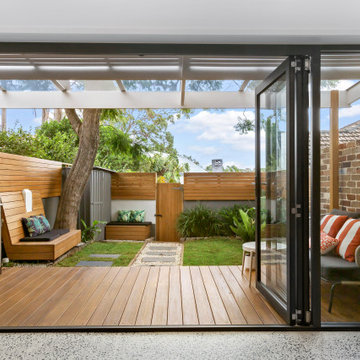
Solid timber Blackbutt & American Oak decking & woodworks
Built in kitchen system with Super White marble benchtop under pergola
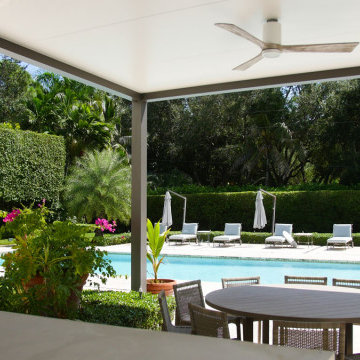
Spring in Florida brings beautiful blue skies, bright sunny days, and a strong breeze. If your home has an outdoor space with a pool and entertainment area, you might want to shelter it and your guests from the overbearing Florida sun and stormy winds with hurricane-rated pergolas for windy areas.
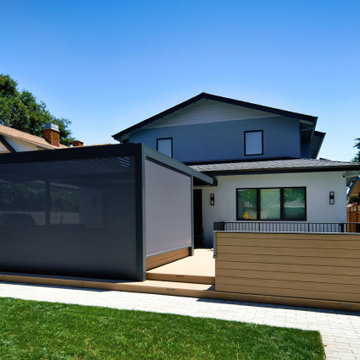
Double Roofed Louvered Pergola with: RGB louvered lights, integrated retractable screening. This outdoor room protects a custom kitchen and built in bench seating.
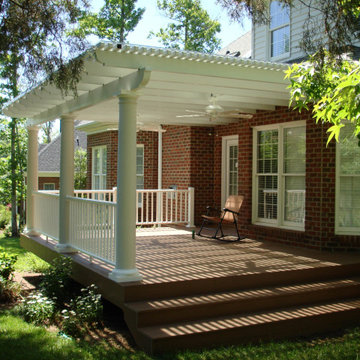
This traditional brick home features a low-maintenance deck and pergola design. The pergola features Roman columns and a polycarbonate cover for rain protection. The deck also features a low-maintenance vinyl railing.
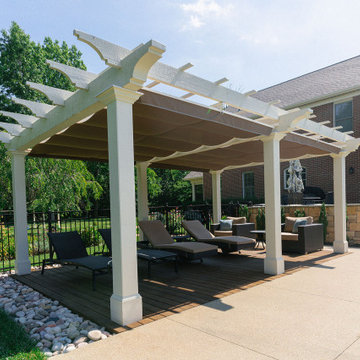
Nicholson Builders partnered with ShadeFX for a backyard renovation in Columbus, Ohio. The Nicholson team built a large pergola for the homeowner’s poolside lounge area and ShadeFX customized two manual 14′ x 10′ retractable canopies in Sunbrella Cocoa to fit the structure.
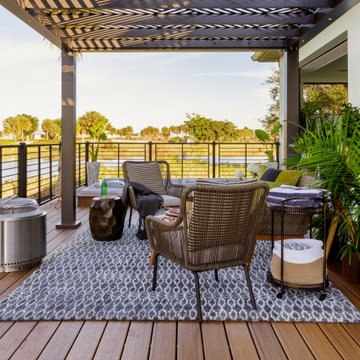
Trex is once again excited to sponsor HGTV® Smart Home Giveaway 2021. This year's home is located in the vibrant coastal community of Naples, Florida. Designed to inspire a life well-lived, HGTV Smart Home showcases Trex at its best. The home's innovative outdoor space features our premium Transcend® decking in Havana Gold, a beautiful blend of caramel and honey hues; Signature® Rod Rail railing in Charcoal Black; Trex® Deck Lighting™ recessed lights; cabinetry in the stunning color of Tardis Blue from Trex® Outdoor Kitchens™; and our new Trex® Pergola™ Shadow model with a custom designed canopy.
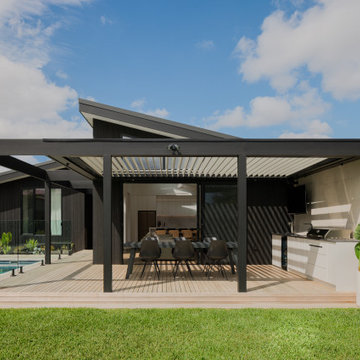
The renovation project involved transforming a traditional home into a modern masterpiece that would accommodate a growing family's needs. The focus of the renovation was to add a contemporary-style addition that would feature a pool, numerous entertaining areas, and plenty of storage space.
The addition was designed to seamlessly blend with the existing structure while providing a striking contrast with its clean lines and sleek materials. The addition's interior featured an open floor plan with large windows that let in natural light and provided stunning views of the surrounding landscape.
The pool was the centrepiece of the addition and was surrounded by a spacious deck that offered ample room for outdoor entertaining. The deck also included a covered area for shade and an outdoor kitchen for grilling and food prep.
The addition included a large family room with a fireplace and plenty of seating, perfect for gatherings and relaxation. The storage area was cleverly integrated into the design, with built-in shelves and cabinets that provided ample space for storing items out of sight.
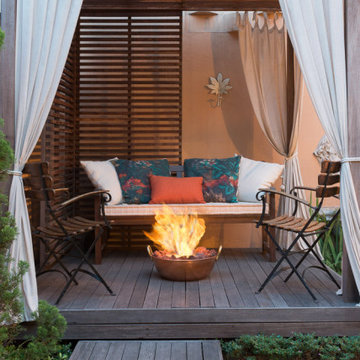
Round Ecofireplaces Fire Pit with ECO 35 burner in copper pot encasing. Expanded clay and volcanic stones finishing. Thermal insulation made of rock wool bases and refractory tape applied to the burner.
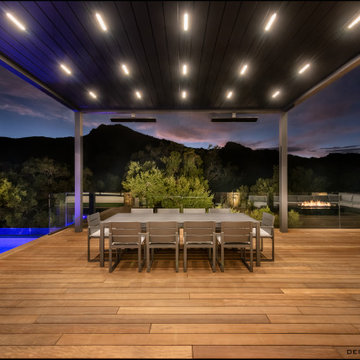
Enhance the Beauty and Functionality of Your Modern Farmhouse with a Custom Pool from Babcock
Are you searching for an exceptional and unique pool design to complete your modern farmhouse aesthetic? Look no further than Babcock Custom Pools, your trusted source for contemporary and rustic pool designs. Our state-of-the-art modern farmhouse pools seamlessly blend sophistication and natural charm, making them the perfect addition to any outdoor living space.
Our expert pool builders craft each design with precision and attention to detail, utilizing only the finest materials for long-lasting durability. From clean lines and minimalistic aesthetics to top-notch weather-resistant construction, you can trust that your Babcock pool will be the epitome of beauty and longevity.
But our commitment to excellence doesn’t end there. Babcock Custom Pools also integrates advanced features to elevate your swimming experience. Energy-efficient pumps, filters, and lighting systems are just some of the cutting-edge features you can expect in your custom pool design.
Don’t settle for just any pool, bring your dream modern farmhouse oasis to life with Babcock Custom Pools. Whether you prefer a simple, elegant design or a more elaborate outdoor haven, our team has the expertise and experience to bring your vision to reality. Get in touch with us today to start planning your stunning modern farmhouse pool!
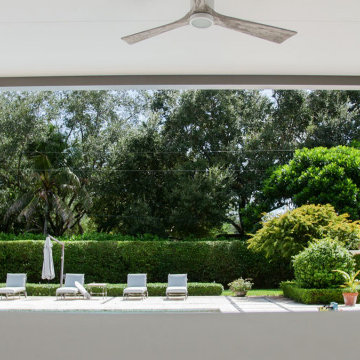
Spring in Florida brings beautiful blue skies, bright sunny days, and a strong breeze. If your home has an outdoor space with a pool and entertainment area, you might want to shelter it and your guests from the overbearing Florida sun and stormy winds with hurricane-rated pergolas for windy areas.
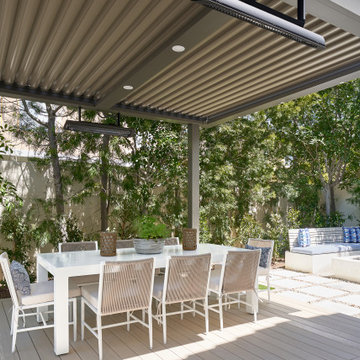
This outdoor patio is brings a luxurious experience with distinct seating areas. The covered deck is topped with a motorized louvered trellis by Smart Patio, complete with recessed lighting and two pendant space heaters--all are remote controlled. White table and chairs with beige seating pads and backrests tie the inside colors and textures to the outside. Hardscape elements include large poured pavers and plastered fire pit and surrounding seating. Slatted wood backrest, custom blue seating cushion, and multi-colored throw pillows complete the character of this fire pit seating area.
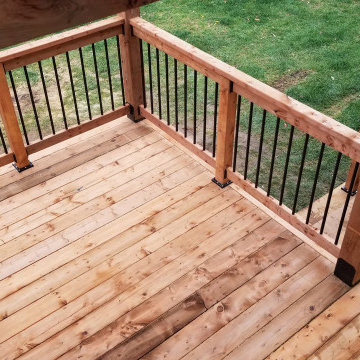
This backyard project has a little something for everyone!
Constructed with brown pressure treated lumber from BMR (Richmond), this deck has many features!
- 5/4" Skirting with access panel for yard tools
- Picture frame deck edge to hide those nasty butt ends
- Box step at patio door
- 4 Rise stairs at 48" wide
- 36' of wood railing with Deckorators classic round aluminum balusters
- 8' x 8' pergola with paired 2" x 6" beams and 2" x 2" screening
Let's not forget that this entire structure is supported by Techno Metal Post's to ensure the stability!

The steel and willow roofed pergola creates a shady dining "room" and some respite from the sun.
Ground Level Deck Design Ideas with a Pergola
8
