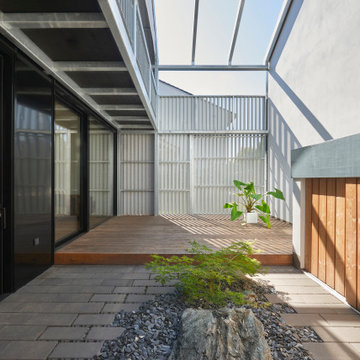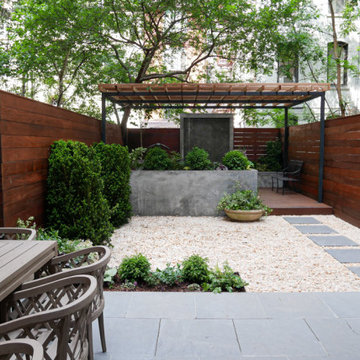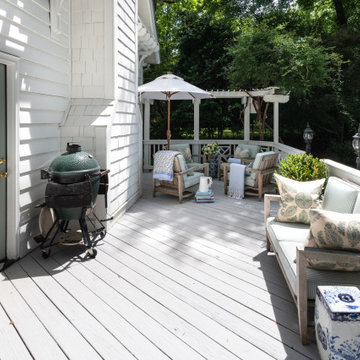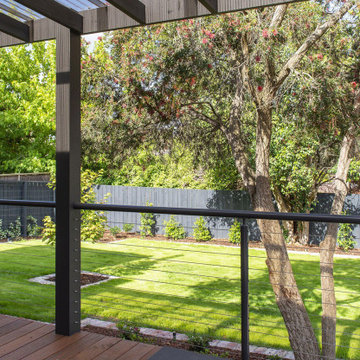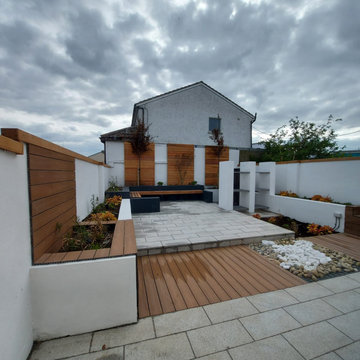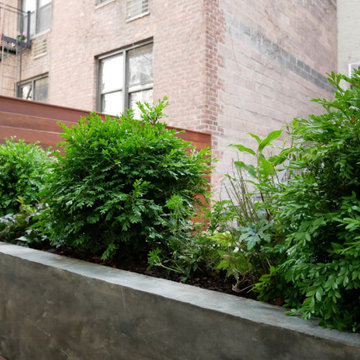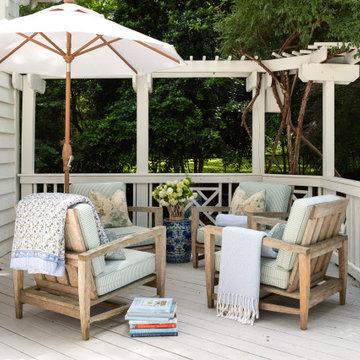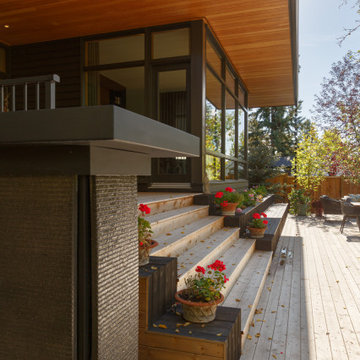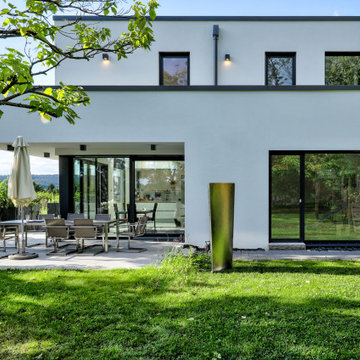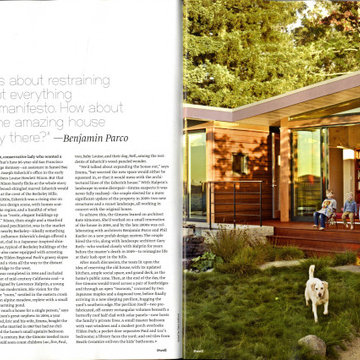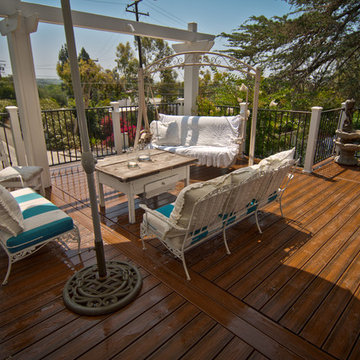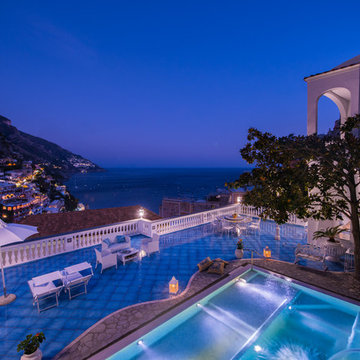Ground Level Deck Design Ideas with a Water Feature
Refine by:
Budget
Sort by:Popular Today
1 - 20 of 74 photos
Item 1 of 3
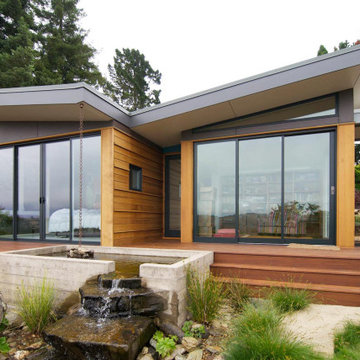
Rain collected by the butterfly roof runs down a rain chain and into a board formed concrete basin. It then spills over a small waterfall and into a small stream leading to the "alpine pool."
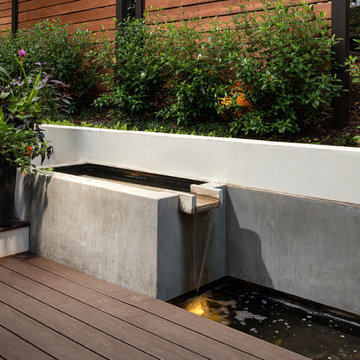
The custom concrete water feature, with its smooth finish and Mexican beach pebble interior is a stunning focal point for the lower deck. The upper concrete basin of the water feature has a clean, stylish spillover that cascades into a lower basin creating peaceful, soothing sounds of falling water setting a Zen-like atmosphere for the entire deck.
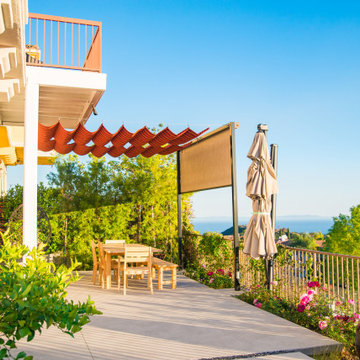
This Landscape Design & Installation in Pacific Palisades, California, includes Concrete Decking, Custom Patio Cover, Planting, Lighting, Irrigation & water feature.
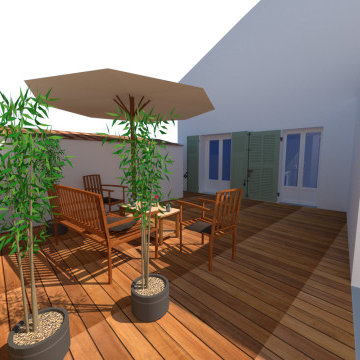
Cette terrasse est recouverte de lames de terrasse en bois pour recouvrir une dalle de béton en très mauvais état avec des collectes d'eau pluviales.
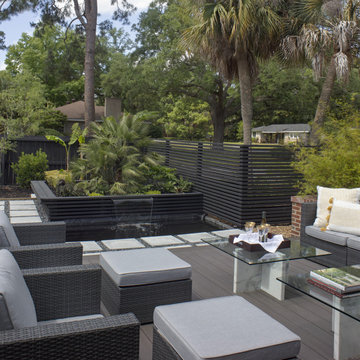
Extending the home's interior spaces into the outdoors, this large, raised deck has several seating areas with a view of the custom fountain that cascades into a koi pond. All the paving is permeable to allow for drainage, and the openwork fencing provides privacy without entirely blocking out the charming neighborhood. | Photography by Atlantic Archives
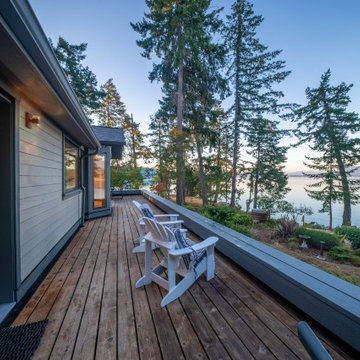
The original interior for Thetis Transformation was dominated by wood walls, cabinetry, and detailing. The space felt dark and did not capture the ocean views well. It also had many types of flooring. One of the primary goals was to brighten the space, while maintaining the warmth and history of the wood. We reduced eave overhangs and expanded a few window openings. We reused some of the original wood for new detailing, shelving, and furniture.
The electrical panel for Thetis Transformation was updated and relocated. In addition, a new Heat Pump system replaced the electric furnace, and a new wood stove was installed. We also upgraded the windows for better thermal comfort.
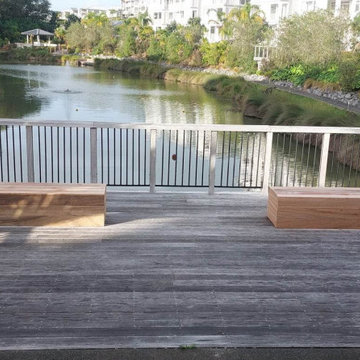
Hardwood seats allowing residents to have a gander at their gardens.
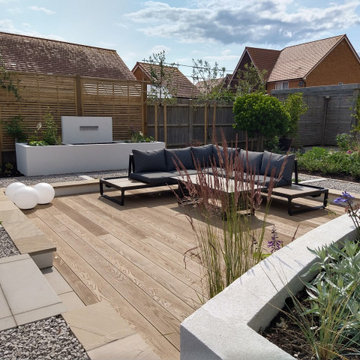
A Coastal Garden Project transforming the previous lawn area into a smart contemporary garden. A sunken composite Deck Area is surrounded by a pathway with low level planting running along porcelain planks and gravel is edged with Raj Green Sandstone setts and coping.
Pleached evergreen Quercus Ilex trees and a Corylus Avelana Maxima Purpurea tree and trellis screening help to provide privacy in a new development.
Ground Level Deck Design Ideas with a Water Feature
1
