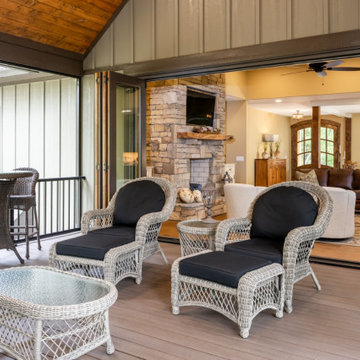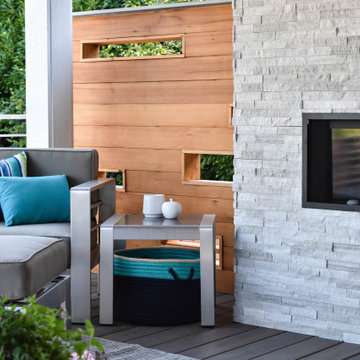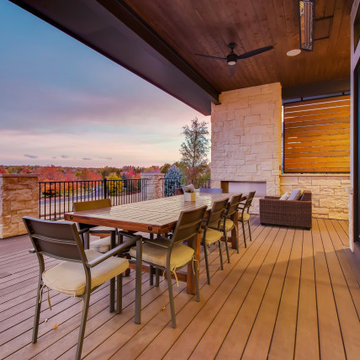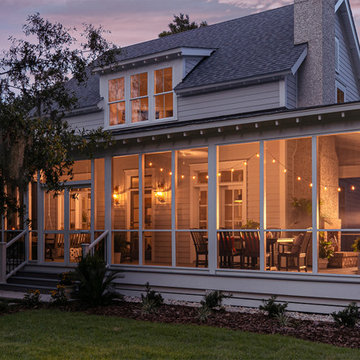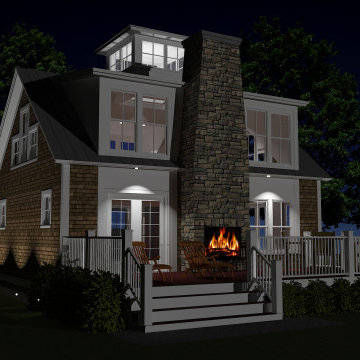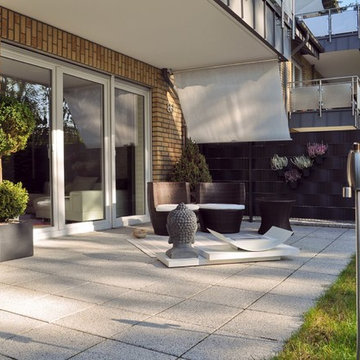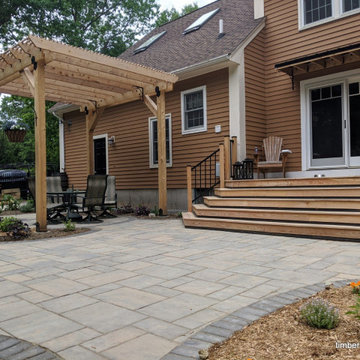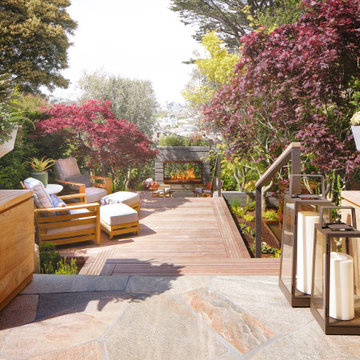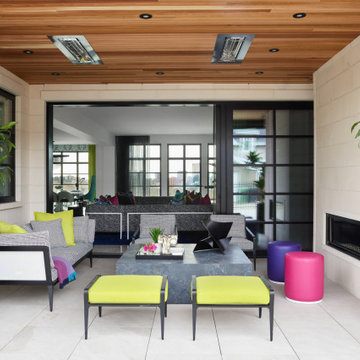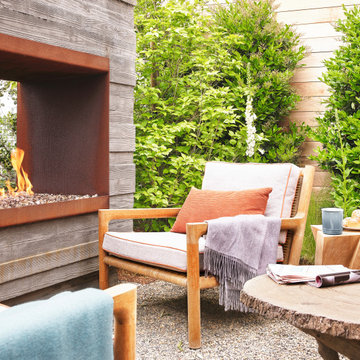Ground Level Deck Design Ideas with with Fireplace
Refine by:
Budget
Sort by:Popular Today
41 - 60 of 193 photos
Item 1 of 3
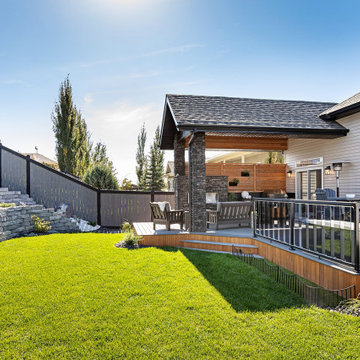
Our clients wanted to create a backyard area to hang out and entertain with some privacy and protection from the elements. The initial vision was to simply build a large roof over one side of the existing deck while providing a little privacy. It was important to them to carefully integrate the new covered deck roofline into the existing home so that it looked it was there from day one. We had our partners at Draw Design help us with the initial drawings.
As work progressed, the scope of the project morphed into something more significant. Check out the outdoor built-in barbecue and seating area complete with custom cabinets, granite countertops, and beautiful outdoor gas fireplace. Stone pillars and black metal capping completed the look giving the structure a mountain resort feel. Extensive use of red cedar finished off the high ceilings and privacy screen. Landscaping and a new hot tub were added afterwards. The end result is truly jaw-dropping!
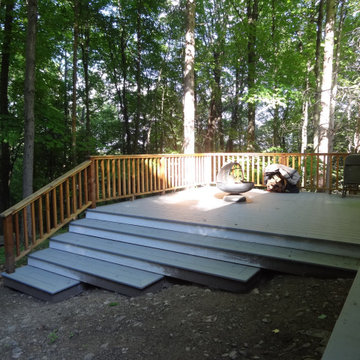
This custom cottage designed and built by Aaron Bollman is nestled in the Saugerties, NY. Situated in virgin forest at the foot of the Catskill mountains overlooking a babling brook, this hand crafted home both charms and relaxes the senses.
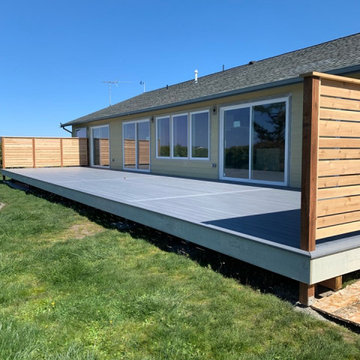
West facing deck added to existing home. Privacy screens built with TK cedar flank each end. A deck mounted lineal gas fireplace is set in the middle.
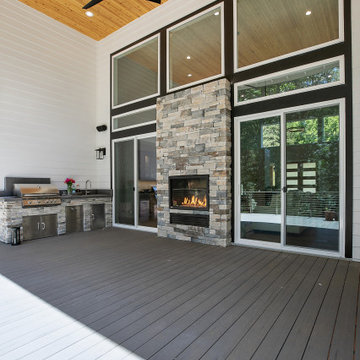
This spacious outdoor living space has everything you need to entertain. From an outdoor fireplace, built-in outdoor kitchen, and covered patio with tongue and groove ceiling and ceiling fan. This stone fireplace is double-sided from the main floor great room. Patio slider doors flank the fireplace and make it easy to transition from indoor to outdoor living. This outdoor space is an inviting space to enjoy the beauty of nature.
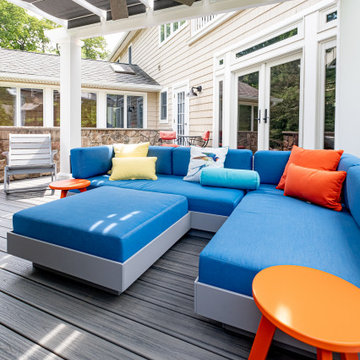
Retractable Blinds on Pergola are great for days when you want the sun to shine through or days when you want to be shaded.
Photos by VLG Photography
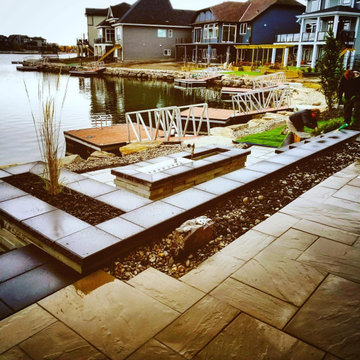
The Landscape Designer Job Description
Though landscape designer jobs and landscape architect jobs are often tossed around as meaning the same thing, there are a few differences. The landscape designer job description includes:
Using creativity and the beauty of nature to create a harmonious, aesthetically pleasing and functional area. Areas may include personal lawns, parks, highways, walkways, and more.
Planning the finished product, tying in new features with current ones, by sketching it to scale. These drawings will be very detailed, down to the window and door placement on the buildings.
Performing site analyses that include the assessment of current plants, soil conditions, lighting, the view, and architecture style of the house.
The ability to communicate well both with clients and other types of workers (contractors, supervisors, etc) on the landscaping team.
Researching topics such as plants and their ability to survive in an area, guidelines and codes.
Make public presentations when necessary to discuss the project, complete with charts, sketches, and so forth.
Reviewing plans, proposed changes, and any other necessary documents.
Oversees progression of the project to ensure that it is going as planned.
Keeping records, including everything from correspondence to reports.
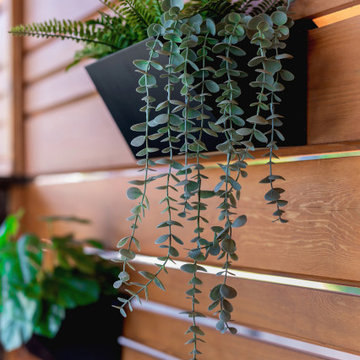
Our clients wanted to create a backyard area to hang out and entertain with some privacy and protection from the elements. The initial vision was to simply build a large roof over one side of the existing deck while providing a little privacy. It was important to them to carefully integrate the new covered deck roofline into the existing home so that it looked it was there from day one. We had our partners at Draw Design help us with the initial drawings.
As work progressed, the scope of the project morphed into something more significant. Check out the outdoor built-in barbecue and seating area complete with custom cabinets, granite countertops, and beautiful outdoor gas fireplace. Stone pillars and black metal capping completed the look giving the structure a mountain resort feel. Extensive use of red cedar finished off the high ceilings and privacy screen. Landscaping and a new hot tub were added afterwards. The end result is truly jaw-dropping!
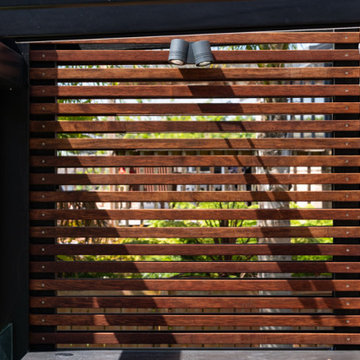
The latticework is stained to contrast with the lighter stone around the fireplace and creates a bit of privacy from the neighbours.
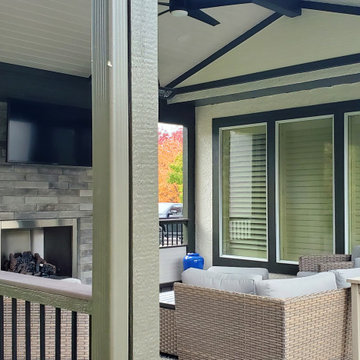
Leawood Kansas Open Porch and Deck - These clients now have the best of both worlds with a covered porch, as well as an open-air deck. A combination of outdoor fireplace and radiant heaters will keep the space comfy-cozy – just in time for fall weather.
This project features:
Composite decking, installed diagonally with parting board; Outdoor fireplace with stone façade and TV mount; Ceiling-mounted radiant porch heaters; Half-wall, finished in stucco to match the home; Parapet rail around the porch with round aluminum spindles; SmartSide® engineered porch trim, post wraps
Let’s discuss your new porch and deck design. Call Archadeck of Kansas City at (913)851-3325.
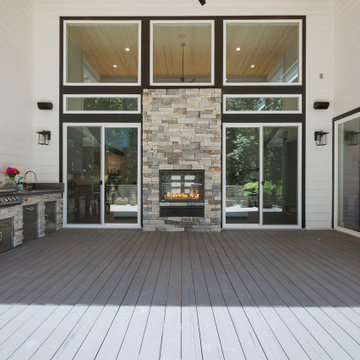
This spacious outdoor living space has everything you need to entertain. From an outdoor fireplace, built-in outdoor kitchen, and covered patio with tongue and groove ceiling and ceiling fan. This stone fireplace is double-sided from the main floor great room. Patio slider doors flank the fireplace and make it easy to transition from indoor to outdoor living. This outdoor space is an inviting space to enjoy the beauty of nature.
Ground Level Deck Design Ideas with with Fireplace
3
