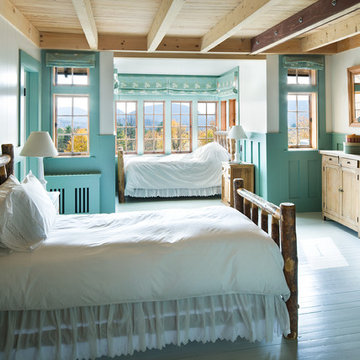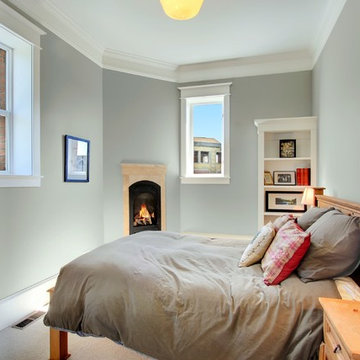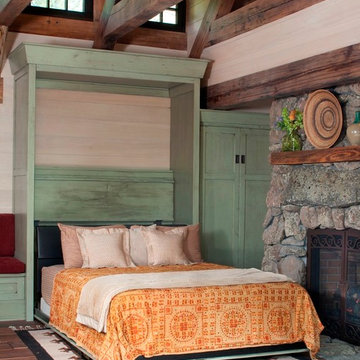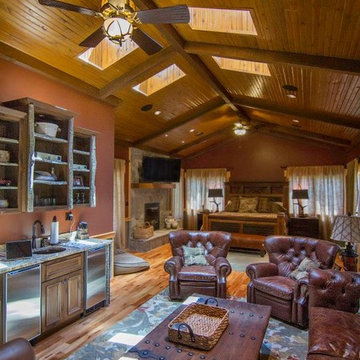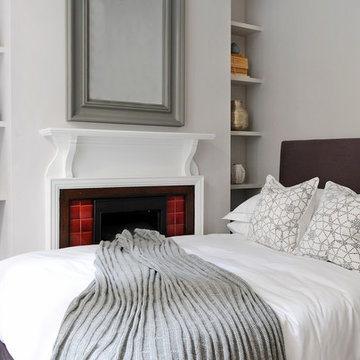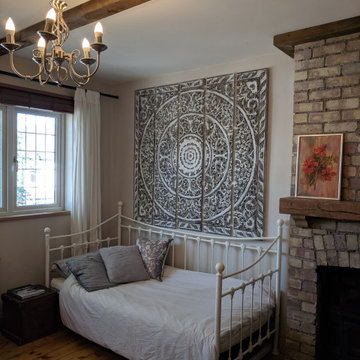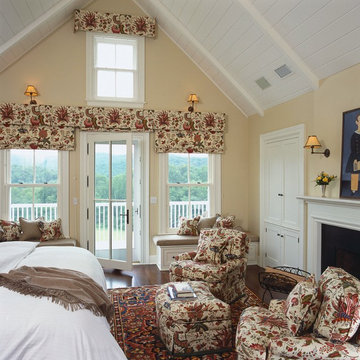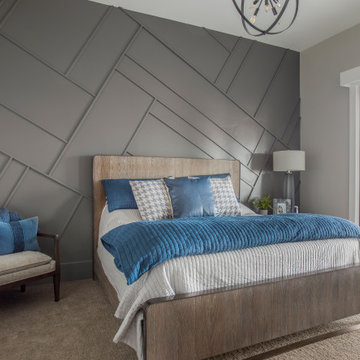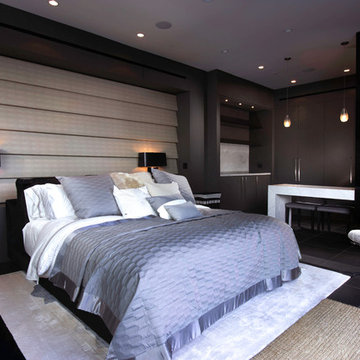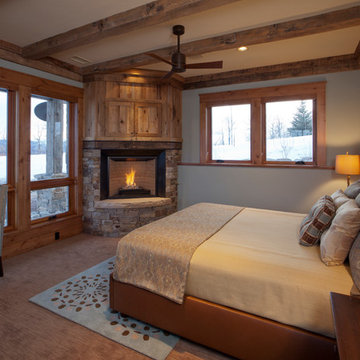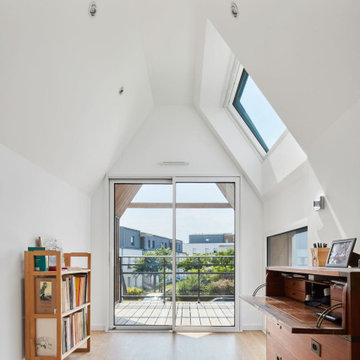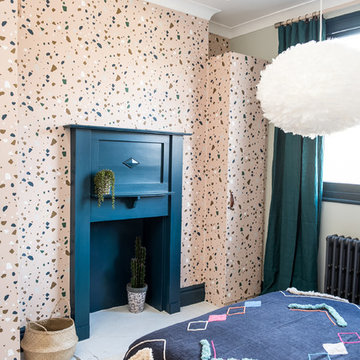Guest Bedroom Design Ideas
Refine by:
Budget
Sort by:Popular Today
301 - 320 of 2,235 photos
Item 1 of 3
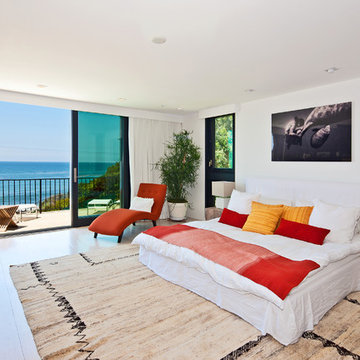
Builder/Designer/Owner – Masud Sarshar
Photos by – Simon Berlyn, BerlynPhotography
Our main focus in this beautiful beach-front Malibu home was the view. Keeping all interior furnishing at a low profile so that your eye stays focused on the crystal blue Pacific. Adding natural furs and playful colors to the homes neutral palate kept the space warm and cozy. Plants and trees helped complete the space and allowed “life” to flow inside and out. For the exterior furnishings we chose natural teak and neutral colors, but added pops of orange to contrast against the bright blue skyline.
This Malibu Estate featured in "Decor" magazine is a retreat. Private beach and views to die for. The client wanted a relax guest bedroom fit for any guest. We accent it with pop of color making it playful but not taking it away from the view of the Pacific Coast Ocean. Lounge or fall asleep in this relax spa like guest bedroom.
JL Interiors is a LA-based creative/diverse firm that specializes in residential interiors. JL Interiors empowers homeowners to design their dream home that they can be proud of! The design isn’t just about making things beautiful; it’s also about making things work beautifully. Contact us for a free consultation Hello@JLinteriors.design _ 310.390.6849_ www.JLinteriors.design
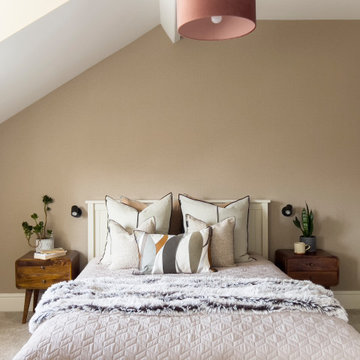
The guest bedroom at the top of the house has a cosy and natural feel. The neutral wall colours harmonise with the terracotta blinds and lampshades. The interior design is by Ivywell Interiors.
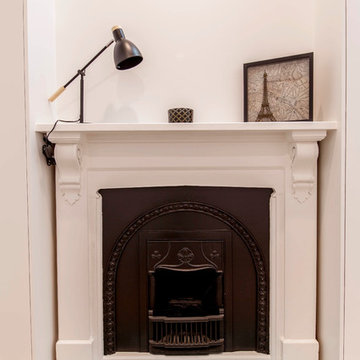
The original front rooms of this worker's cottage have been restored and updated. Retaining the original fireplaces and adding new hearth tiles of the period's style has bridged the new with the old.
Photographer: Matthew Forbes
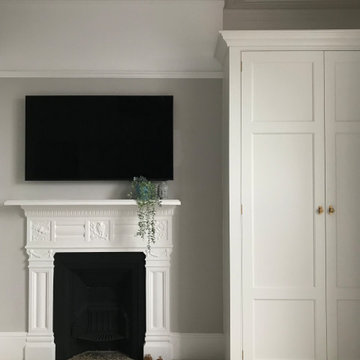
Relaxing guest space using neutral colours and built ins in fireplace alcoves.
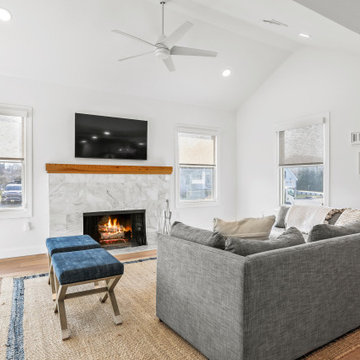
This beach house was taken down to the studs! Walls were taken down and the ceiling was taken up to the highest point it could be taken to for an expansive feeling without having to add square footage. Floors were totally renovated using an engineered hardwood light plank material, durable for sand, sun and water. The bathrooms were fully renovated and a stall shower was added to the 2nd bathroom. A pocket door allowed for space to be freed up to add a washer and dryer to the main floor. The kitchen was extended by closing up the stairs leading down to a crawl space basement (access remained outside) for an expansive kitchen with a huge kitchen island for entertaining. Light finishes and colorful blue furnishings and artwork made this space pop but versatile for the decor that was chosen. This beach house was a true dream come true and shows the absolute potential a space can have.
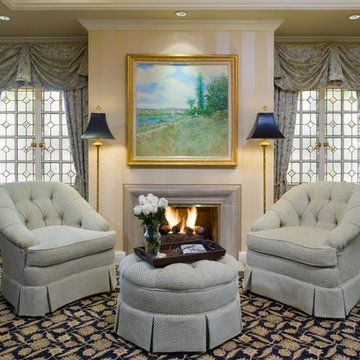
Craig Thompson Photography
This beautiful, 80-year-old home in the South Hills of Pittsburgh was updated with a classic elegance that echoes the home's timeless architecture. In the master sitting room, a variety of architectural features, such as an expanded ceiling and panel moldings, were added to create an elegant owners' retreat in a soft palette contrasted by dramatic accents of black.
The subtle color scheme was continued with a shimmery effect in the soft, pearlized green glaze on the ceiling and custom designed silk draperies. In the guest bedroom, a Ralph Lauren-style retreat was created with careful planning and furniture arrangement, due to the area's tight space requirements. Fabric on the walls and custom-designed bedding add to the room's warm and comfortable atmosphere
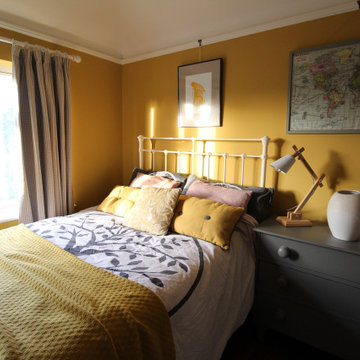
Sometimes what a small bedroom needs is a rich wall colour, to create a cosy inviting space. Here we have Yellow Pink, by Little Greene Paint Company looking fabulous with Wimborne White on the woodwork and ceilings and Elmore fabric curtains in Feather Grey by Romo. We have managed to squeeze a small double bed in, with a bedside chest of drawers and a beautiful linen cupboard too. Accents of mustard, grey and pale pink working beautifully together here.
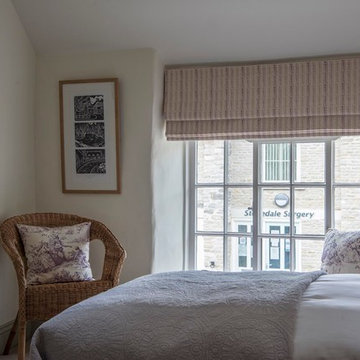
Currently living overseas, the owners of this stunning Grade II Listed stone cottage in the heart of the North York Moors set me the brief of designing the interiors. Renovated to a very high standard by the previous owner and a totally blank canvas, the brief was to create contemporary warm and welcoming interiors in keeping with the building’s history. To be used as a holiday let in the short term, the interiors needed to be high quality and comfortable for guests whilst at the same time, fulfilling the requirements of my clients and their young family to live in upon their return to the UK.
Guest Bedroom Design Ideas
16
