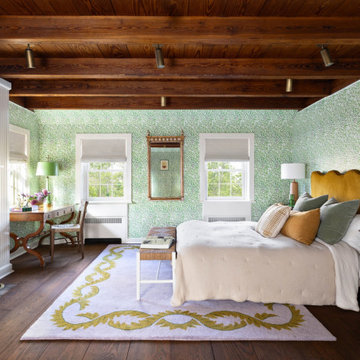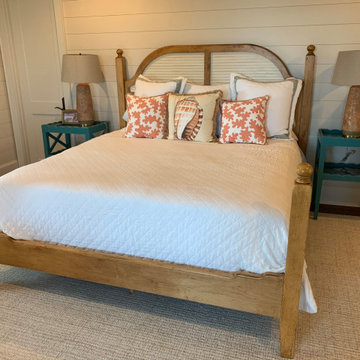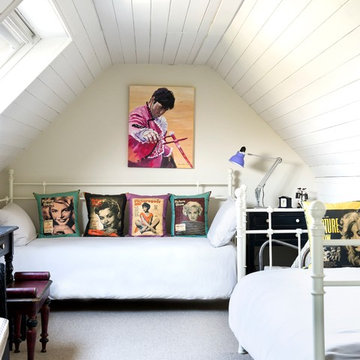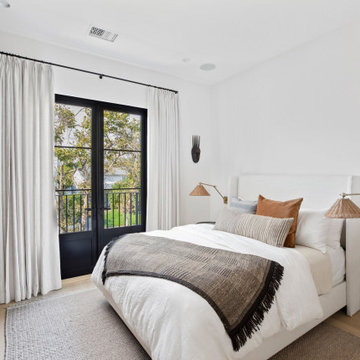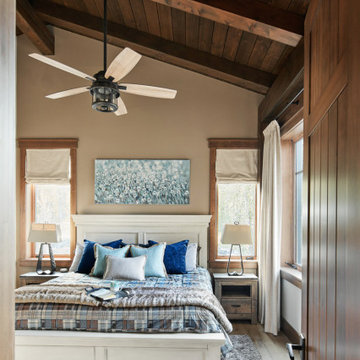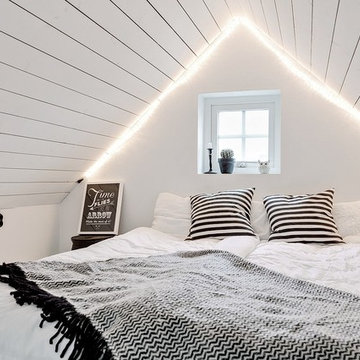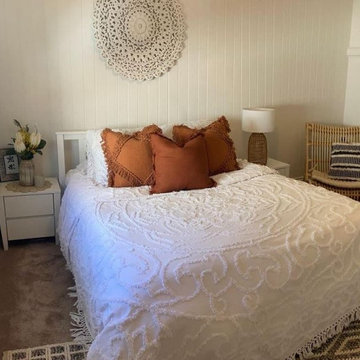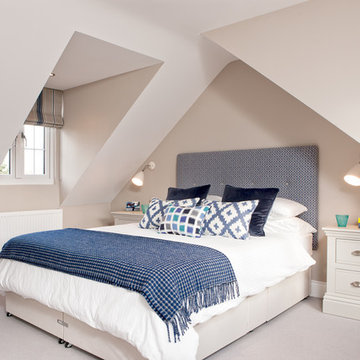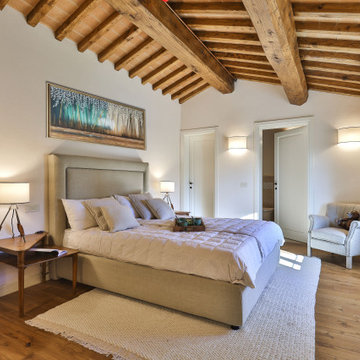Guest Bedroom Design Ideas
Refine by:
Budget
Sort by:Popular Today
61 - 80 of 3,345 photos
Item 1 of 3
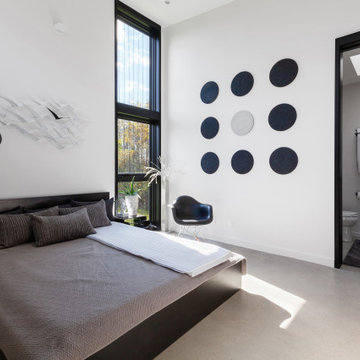
Guest Bedroom relaxes with neutral tones and great natural light - Architect: HAUS | Architecture For Modern Lifestyles - Builder: WERK | Building Modern - Photo: HAUS
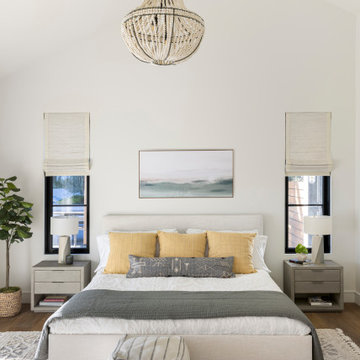
This bedroom is the heart of the pool house - bright and airy with vaulted ceiling and boho touches - invites guests to relax and rejuvenate.
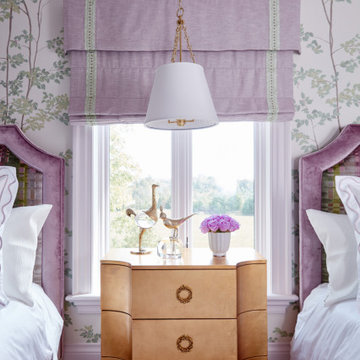
This estate is a transitional home that blends traditional architectural elements with clean-lined furniture and modern finishes. The fine balance of curved and straight lines results in an uncomplicated design that is both comfortable and relaxing while still sophisticated and refined. The red-brick exterior façade showcases windows that assure plenty of light. Once inside, the foyer features a hexagonal wood pattern with marble inlays and brass borders which opens into a bright and spacious interior with sumptuous living spaces. The neutral silvery grey base colour palette is wonderfully punctuated by variations of bold blue, from powder to robin’s egg, marine and royal. The anything but understated kitchen makes a whimsical impression, featuring marble counters and backsplashes, cherry blossom mosaic tiling, powder blue custom cabinetry and metallic finishes of silver, brass, copper and rose gold. The opulent first-floor powder room with gold-tiled mosaic mural is a visual feast.
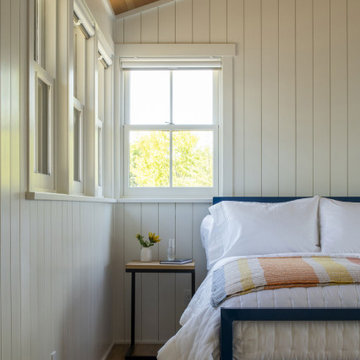
Contractor: Matt Bronder Construction
Landscape: JK Landscape Construction
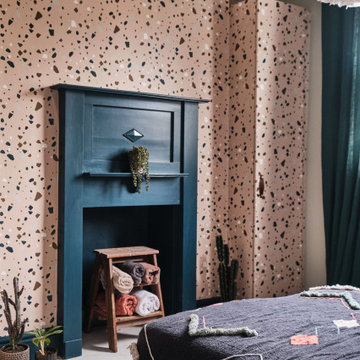
The guest bedroom offers additional storage with some hacked IKEA PAX wardrobes covered in terrazzo wallpaper.
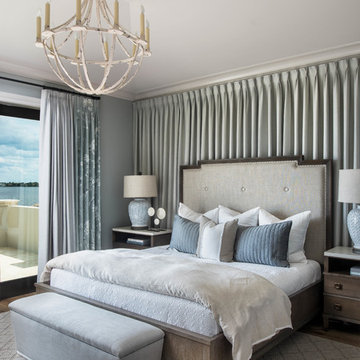
The wall of drapery behind the bed helps soften the feel of the space and helps buffer sound. The bench in the room offers additional storage as well as a place to sit.
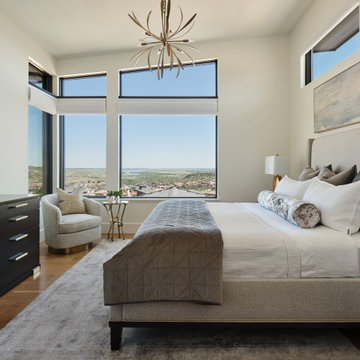
The serene guest suite in this lovely home has breathtaking views from the third floor. Blue skies abound and on a clear day the Denver skyline is visible. The lake that is visible from the windows is Chatfield Reservoir, that is often dotted with sailboats during the summer months. This comfortable suite boasts an upholstered king-sized bed with luxury linens, a full-sized dresser and a swivel chair for reading or taking in the beautiful views. The opposite side of the room features an on-suite bar with a wine refrigerator, sink and a coffee center. The adjoining bath features a jetted shower and a stylish floating vanity. This guest suite was designed to double as a second primary suite for the home, should the need ever arise.
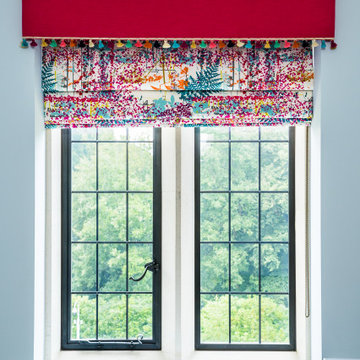
Beautiful colourful patterned Roman blinds made by hand for a property in Runnymede, with contrasting pelmet and multi-coloured tassel braid from @villanovafabric. All made bespoke by Sarah Wooldridge Design.
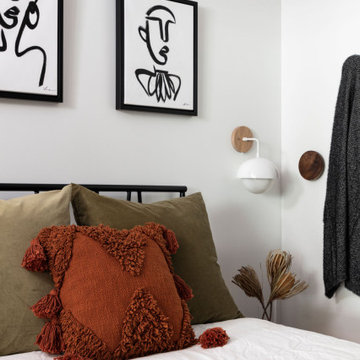
This little guest room is filled with moments of sophisticated spunk! From the shag carpeting and pops of luscious color to the wooden dots dancing across the wall this little retreat is the perfect place to welcome our client’s out-of-town guests.
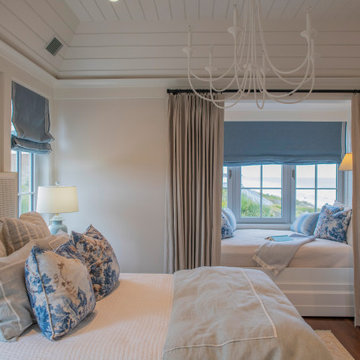
Housed atop a sand dune overlooking a crescent shaped beach, this updated innovative shingle style home replaced an existing vacation home our clients purchased a number of years ago. Significantly upgrading what was previously there, the single characteristic they wanted to maintain was a curved glass element that made the home distinctly identifiable from the beach. The height of the dune is unique for the area and well above flood plane which permits living space on all three levels of the home. Choreographed to fit within the natural landscape, guests entering the home from the front porch are immediately greeted with stunning views of the ocean. Delicate wood paneling and textural details are illuminated by abundant natural light flooding the home. East and West facing stairs are greeted with a wash of sunlight in the morning and evening, illuminating paths to breakfast and returning to rest. Photo by Brennan Wesley
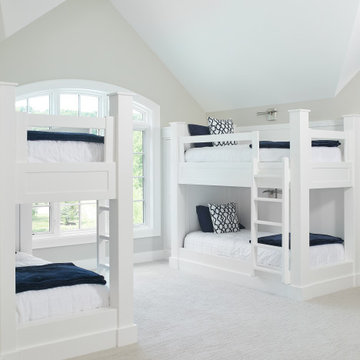
Guest bedroom with custom bunk beds and unique vaulted ceiling
Photo by Ashley Avila Photography
Guest Bedroom Design Ideas
4
