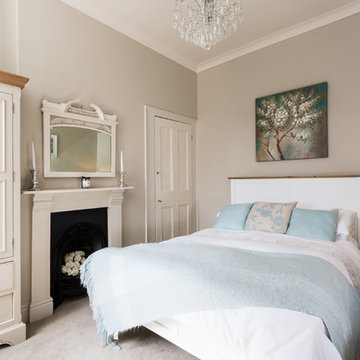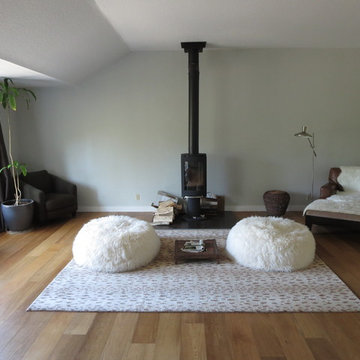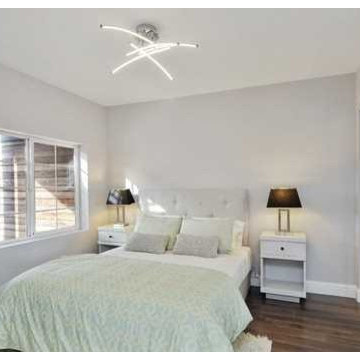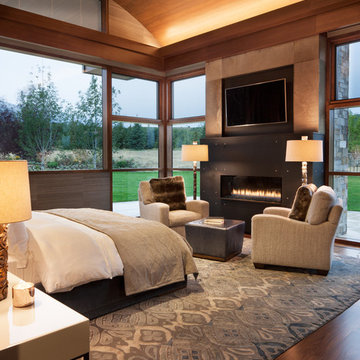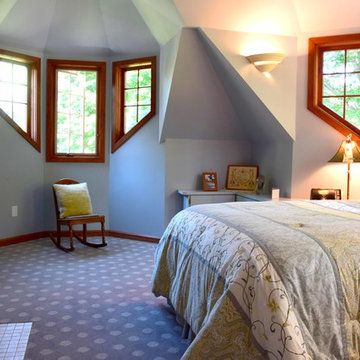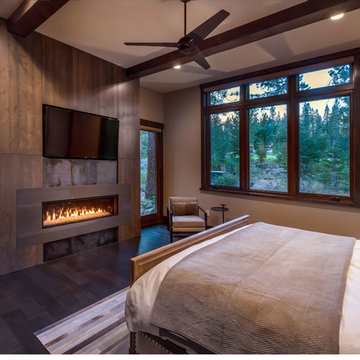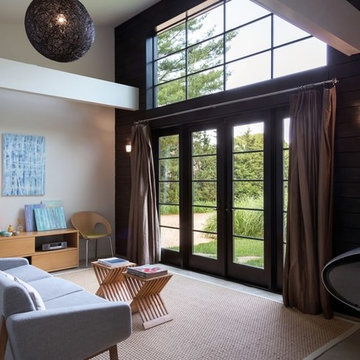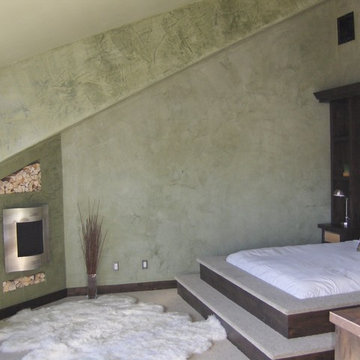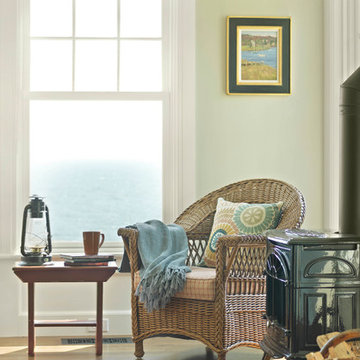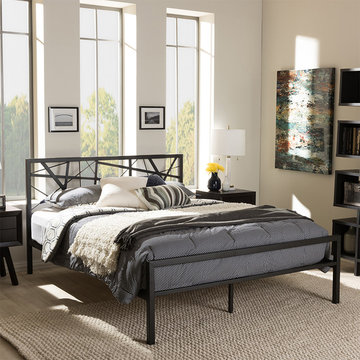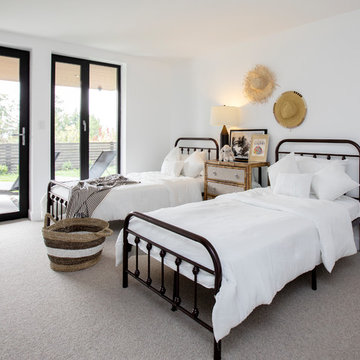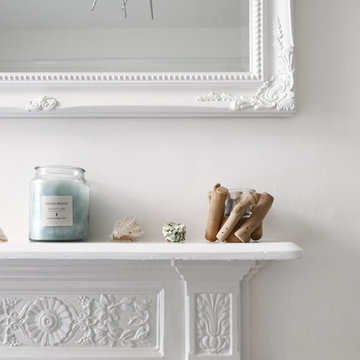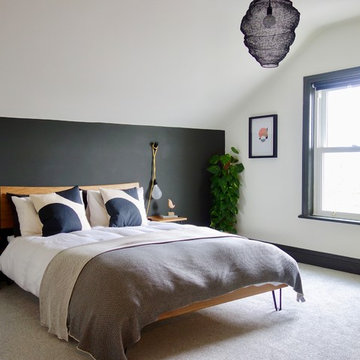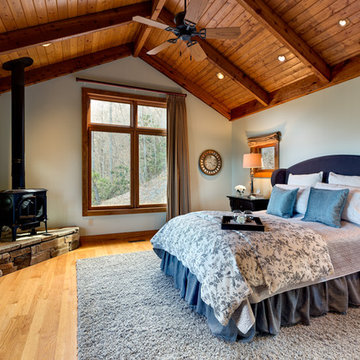Guest Bedroom Design Ideas with a Metal Fireplace Surround
Refine by:
Budget
Sort by:Popular Today
21 - 40 of 264 photos
Item 1 of 3
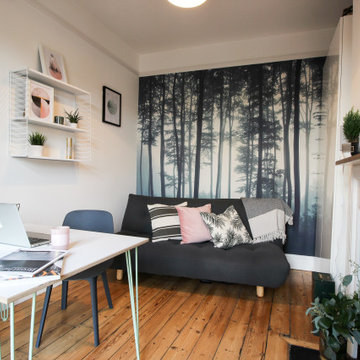
Create a cross functional work space with a calming and welcoming environment.
The chosen result. A nordic-inspired retreat to fit an illustrator’s lifestyle perfectly. A tranquil, calm space which works equally well for drawing, relaxaing and entertaining over night guests.
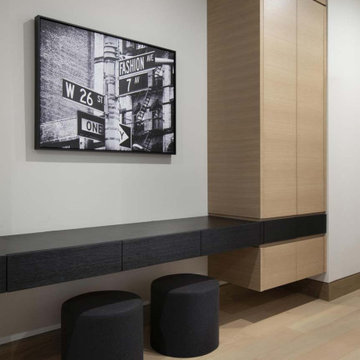
With adjacent neighbors within a fairly dense section of Paradise Valley, Arizona, C.P. Drewett sought to provide a tranquil retreat for a new-to-the-Valley surgeon and his family who were seeking the modernism they loved though had never lived in. With a goal of consuming all possible site lines and views while maintaining autonomy, a portion of the house — including the entry, office, and master bedroom wing — is subterranean. This subterranean nature of the home provides interior grandeur for guests but offers a welcoming and humble approach, fully satisfying the clients requests.
While the lot has an east-west orientation, the home was designed to capture mainly north and south light which is more desirable and soothing. The architecture’s interior loftiness is created with overlapping, undulating planes of plaster, glass, and steel. The woven nature of horizontal planes throughout the living spaces provides an uplifting sense, inviting a symphony of light to enter the space. The more voluminous public spaces are comprised of stone-clad massing elements which convert into a desert pavilion embracing the outdoor spaces. Every room opens to exterior spaces providing a dramatic embrace of home to natural environment.
Grand Award winner for Best Interior Design of a Custom Home
The material palette began with a rich, tonal, large-format Quartzite stone cladding. The stone’s tones gaveforth the rest of the material palette including a champagne-colored metal fascia, a tonal stucco system, and ceilings clad with hemlock, a tight-grained but softer wood that was tonally perfect with the rest of the materials. The interior case goods and wood-wrapped openings further contribute to the tonal harmony of architecture and materials.
Grand Award Winner for Best Indoor Outdoor Lifestyle for a Home This award-winning project was recognized at the 2020 Gold Nugget Awards with two Grand Awards, one for Best Indoor/Outdoor Lifestyle for a Home, and another for Best Interior Design of a One of a Kind or Custom Home.
At the 2020 Design Excellence Awards and Gala presented by ASID AZ North, Ownby Design received five awards for Tonal Harmony. The project was recognized for 1st place – Bathroom; 3rd place – Furniture; 1st place – Kitchen; 1st place – Outdoor Living; and 2nd place – Residence over 6,000 square ft. Congratulations to Claire Ownby, Kalysha Manzo, and the entire Ownby Design team.
Tonal Harmony was also featured on the cover of the July/August 2020 issue of Luxe Interiors + Design and received a 14-page editorial feature entitled “A Place in the Sun” within the magazine.
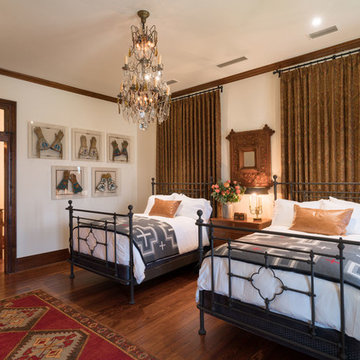
As a long abandoned structure, this historic late 1800's Shingle style house was a detriment to Cuero's residential historic district. The local preservationist owner commissioned Fisher Heck to restore the house to its original roots, reaffirming its place in the storied neighborhood. Almost everything down to the studs had to be rebuilt or refinished. All new lighting and mechanical systems are installed throughout the house and a 670sf addition was added to the rear of property that adds another bedroom suite to the home. Apart from the house, a new carport and driveway were designed as a modern convenience for the owner. All work was done in conjunction with the Secretary of Interior Standards for Historic Restoration. Photo by Alfredo Mora.
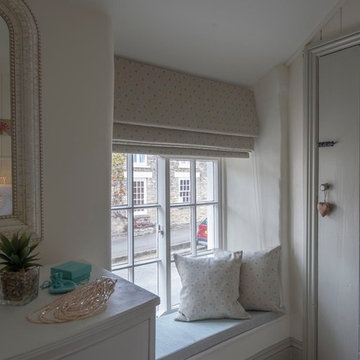
Currently living overseas, the owners of this stunning Grade II Listed stone cottage in the heart of the North York Moors set me the brief of designing the interiors. Renovated to a very high standard by the previous owner and a totally blank canvas, the brief was to create contemporary warm and welcoming interiors in keeping with the building’s history. To be used as a holiday let in the short term, the interiors needed to be high quality and comfortable for guests whilst at the same time, fulfilling the requirements of my clients and their young family to live in upon their return to the UK.
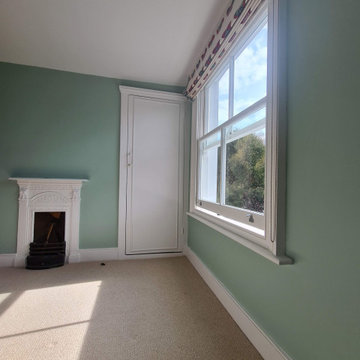
Significant transformation to the guest bedroom, from old lining removal to new lining paper installation. Water damage repair and woodwork improvement. Handpainted and clean. Bespoke colour consultation and product recomendation
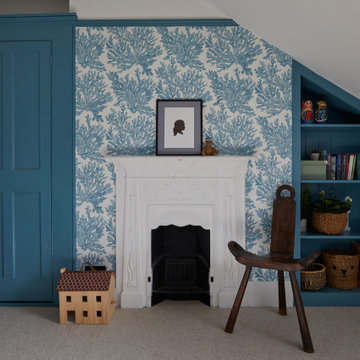
The children's bedrooms in our SW17 Heaver Estate family home are cosy and full of original period details like the cast iron fire surround and wardrobe. We added new Roman blinds, carpet, wallpaper and book shelving painted in a pretty blue to make it feel more premium
Guest Bedroom Design Ideas with a Metal Fireplace Surround
2
