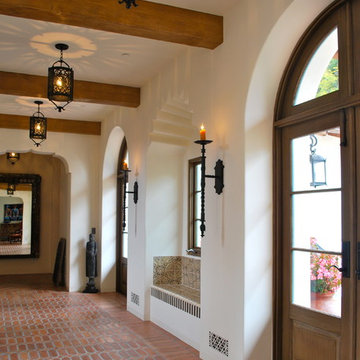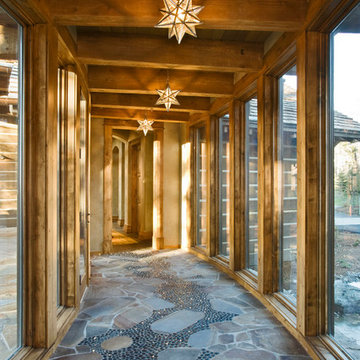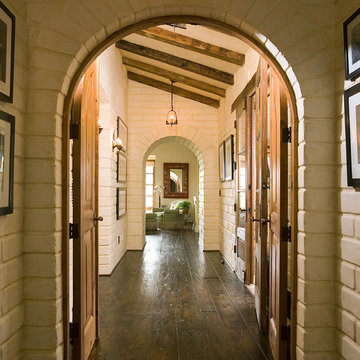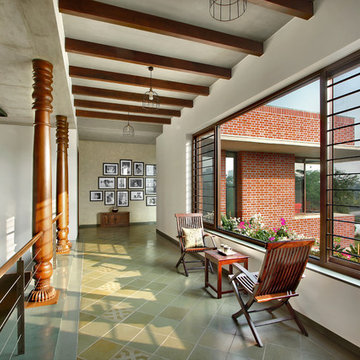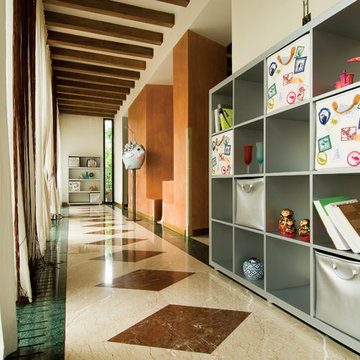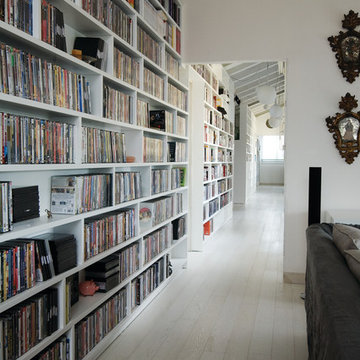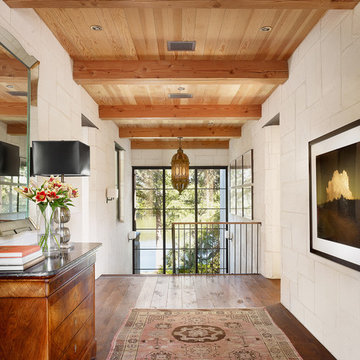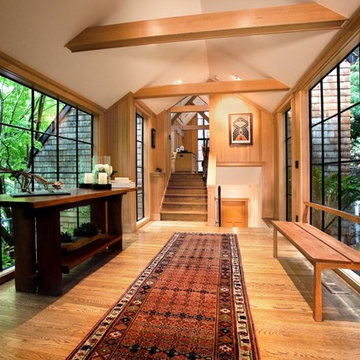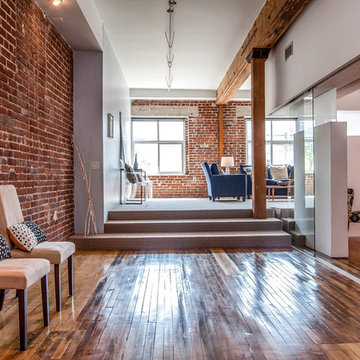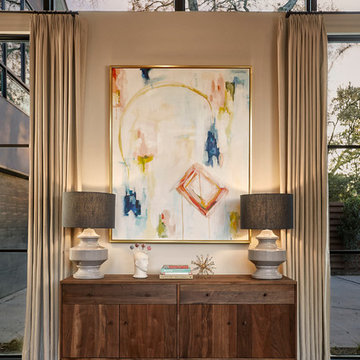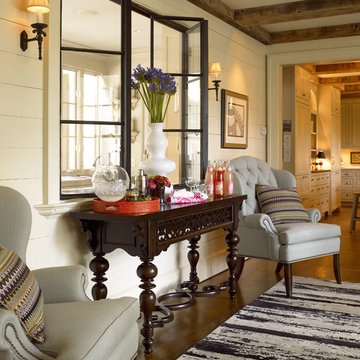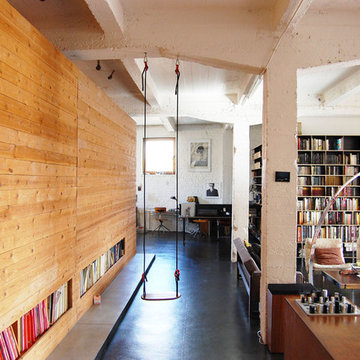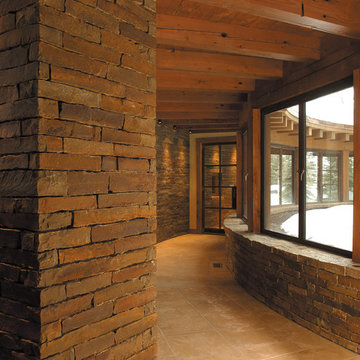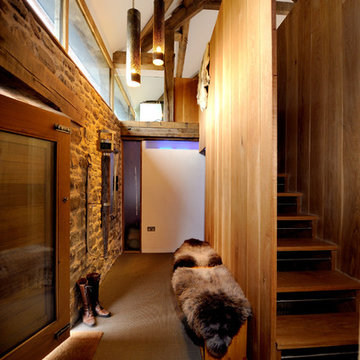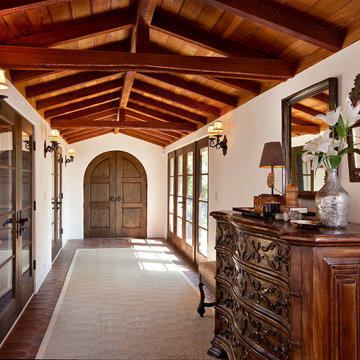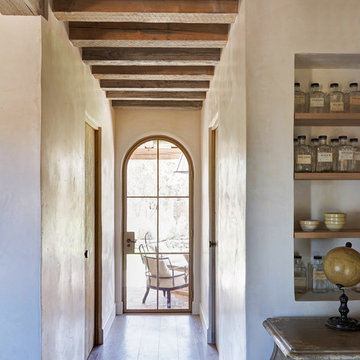Hallway Design Ideas
Refine by:
Budget
Sort by:Popular Today
1 - 20 of 118 photos
Find the right local pro for your project
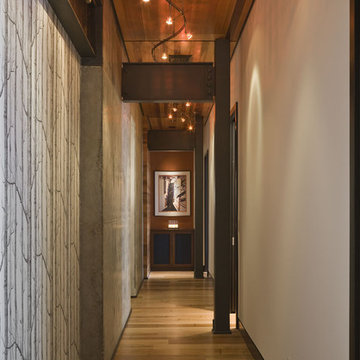
Located within the urban core of Portland, Oregon, this 7th floor 2500 SF penthouse sits atop the historic Crane Building, a brick warehouse built in 1909. It has established views of the city, bridges and west hills but its historic status restricted any changes to the exterior. Working within the constraints of the existing building shell, GS Architects aimed to create an “urban refuge”, that provided a personal retreat for the husband and wife owners with the option to entertain on occasion.

The second story of this form-meets-function beach house acts as a sleeping nook and family room, inspired by the concept of a breath of fresh air. Behind the white flowing curtains are built in beds each adorned with a nautical reading light and built-in hideaway niches. The space is light and airy with painted gray floors, all white walls, old rustic beams and headers, wood paneling, tongue and groove ceilings, dormers, vintage rattan furniture, mid-century painted pieces, and a cool hangout spot for the kids.
Wall Color: Super White - Benjamin Moore
Floors: Painted 2.5" porch-grade, tongue-in-groove wood.
Floor Color: Sterling 1591 - Benjamin Moore
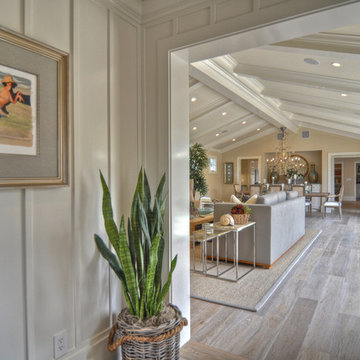
Built, designed & furnished by Spinnaker Development, Newport Beach
Interior Design by Details a Design Firm
Photography by Bowman Group Photography
Hallway Design Ideas
1
