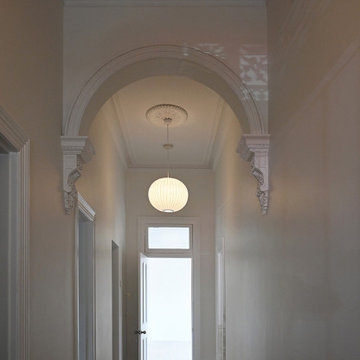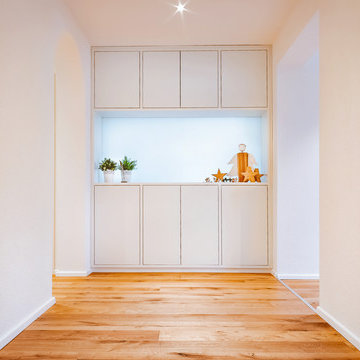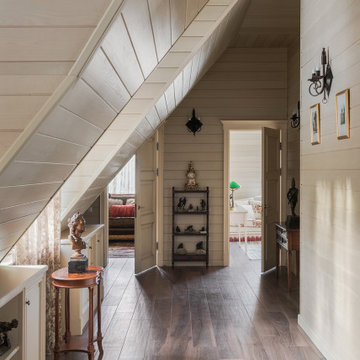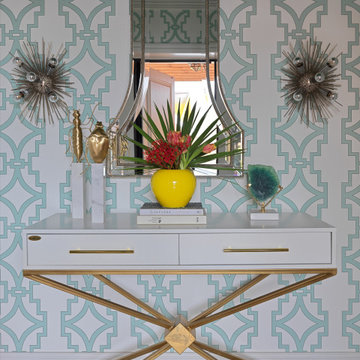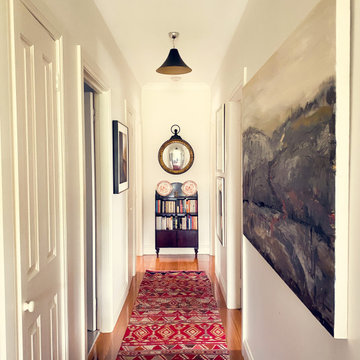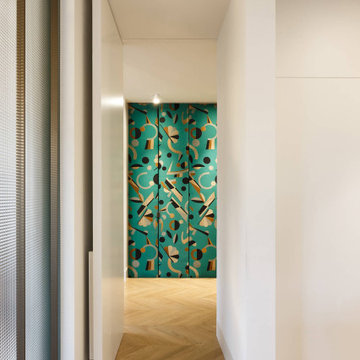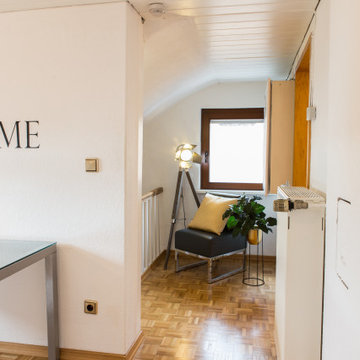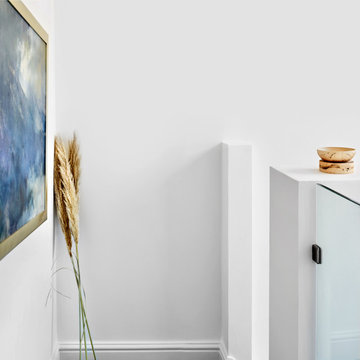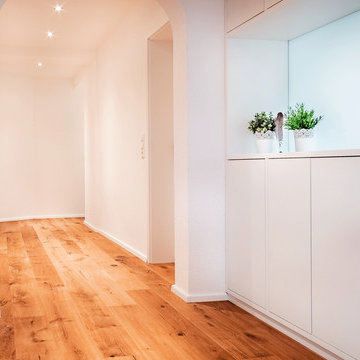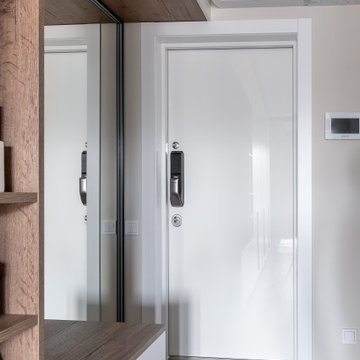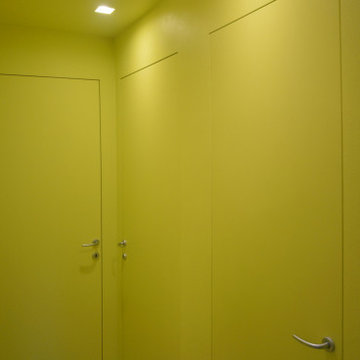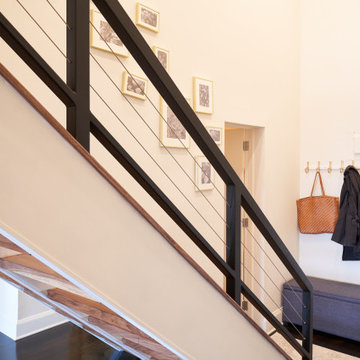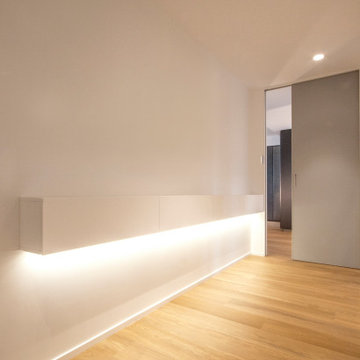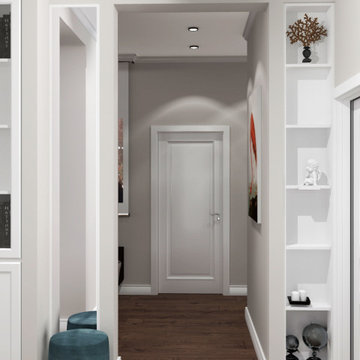Hallway Design Ideas
Refine by:
Budget
Sort by:Popular Today
141 - 160 of 862 photos
Item 1 of 3
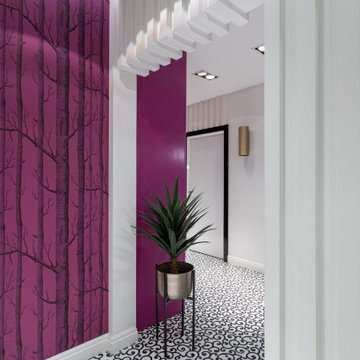
Цвет шкафа во втором коридоре в точности повторяет цвет итальянских обоев в первом коридоре.
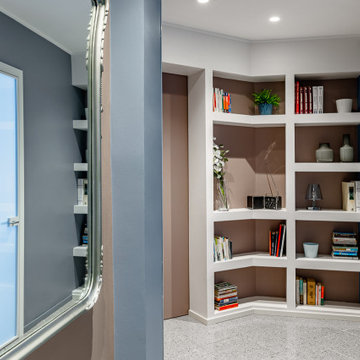
La libreria in cartongesso al fondo del corridoio nasconde un pratico ripostiglio a cui si accede tramite un pannello scorrevole
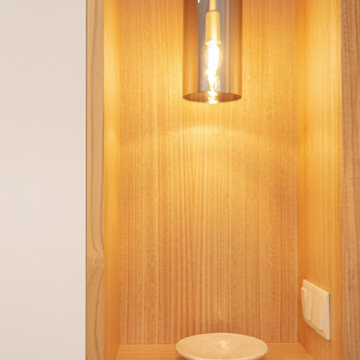
En el espacio de almacenaje se ubica un vaciabolsillos para dar servicio a la entrada de la casa, en el que se coloca una luminaria decorativa para crear una sensación de calidez
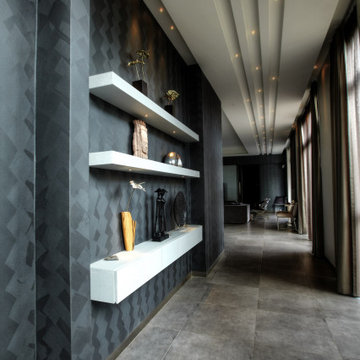
The Hall runs from the Lobby to the Dining room and includes a shelving nook. Rustic grey large format tiles run throughout the house. The recessed ceiling design draws your eyes into the main spaces. Pin point LED lights are dotted throughout the ceiling. Specialist metallic paint on the wall creates a contrast with the white shelving units.

This gem of a home was designed by homeowner/architect Eric Vollmer. It is nestled in a traditional neighborhood with a deep yard and views to the east and west. Strategic window placement captures light and frames views while providing privacy from the next door neighbors. The second floor maximizes the volumes created by the roofline in vaulted spaces and loft areas. Four skylights illuminate the ‘Nordic Modern’ finishes and bring daylight deep into the house and the stairwell with interior openings that frame connections between the spaces. The skylights are also operable with remote controls and blinds to control heat, light and air supply.
Unique details abound! Metal details in the railings and door jambs, a paneled door flush in a paneled wall, flared openings. Floating shelves and flush transitions. The main bathroom has a ‘wet room’ with the tub tucked under a skylight enclosed with the shower.
This is a Structural Insulated Panel home with closed cell foam insulation in the roof cavity. The on-demand water heater does double duty providing hot water as well as heat to the home via a high velocity duct and HRV system.
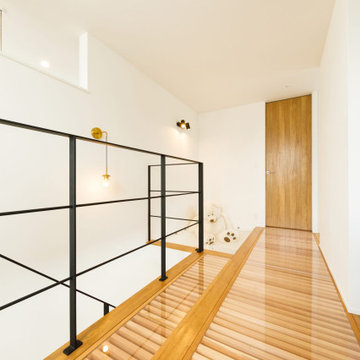
スノコ状の仕上がりにした、2階の廊下です。スノコ状と言っても、表面にガラスが貼られており、歩きやすさに配慮されています。廊下の先の左側、熊のぬいぐるみがある一角が、床にロープを張ったアスレチックコーナー。大人が乗っても、安全なほどの充分な強度があります。
Hallway Design Ideas
8
