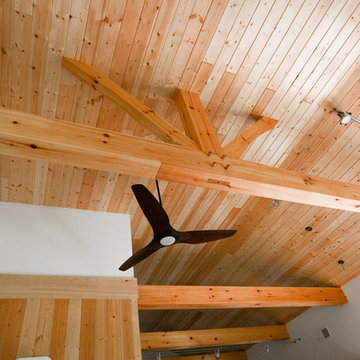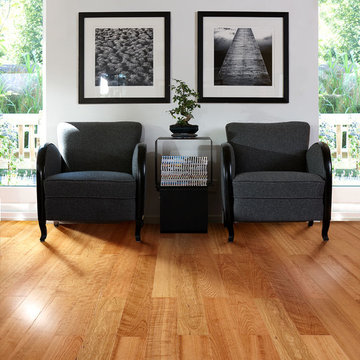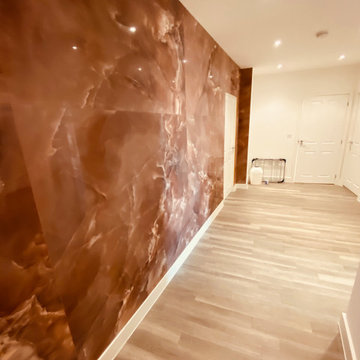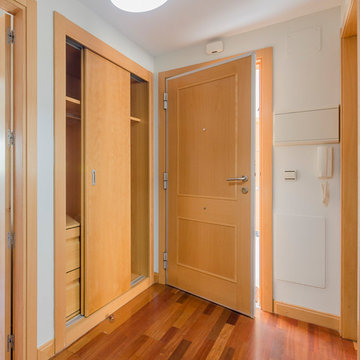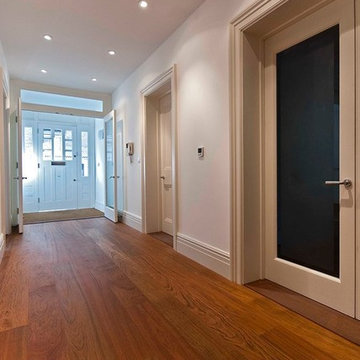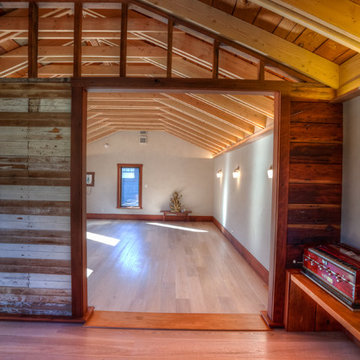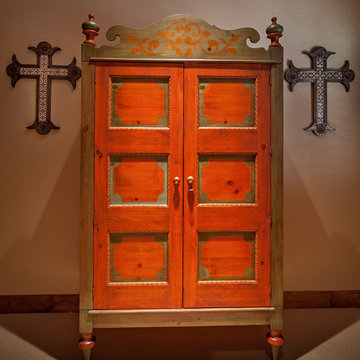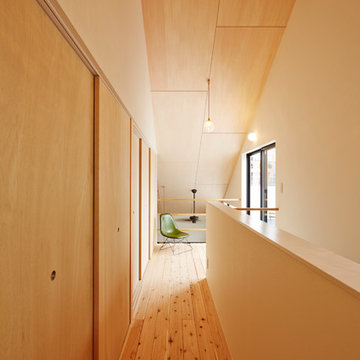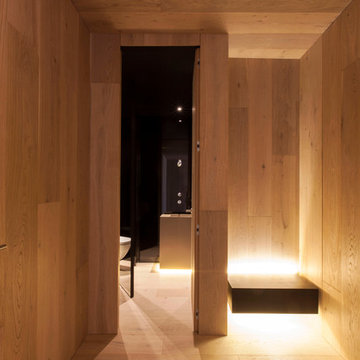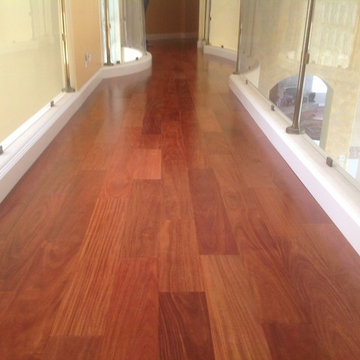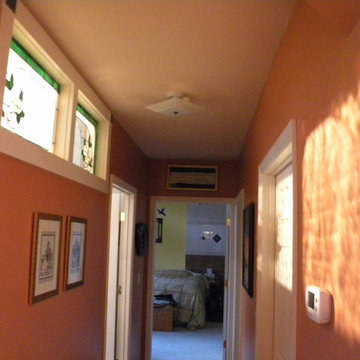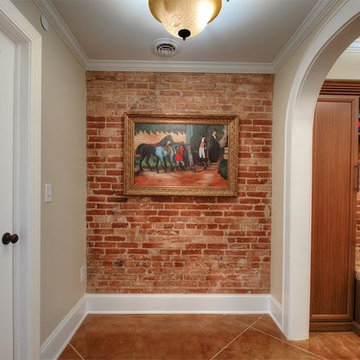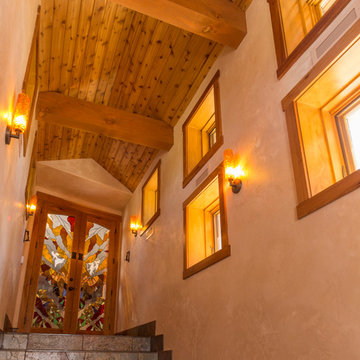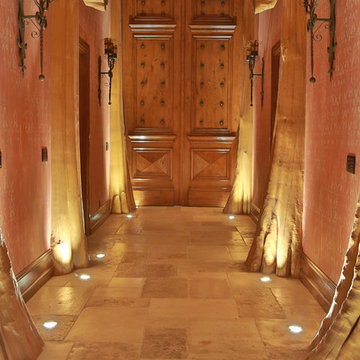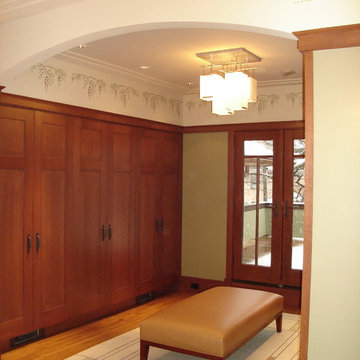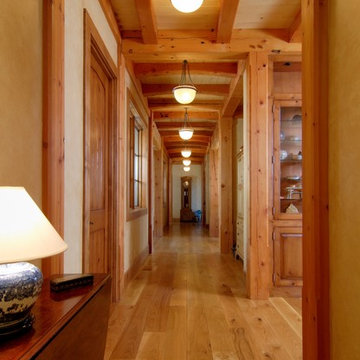Hallway Design Ideas
Refine by:
Budget
Sort by:Popular Today
41 - 60 of 213 photos
Item 1 of 3
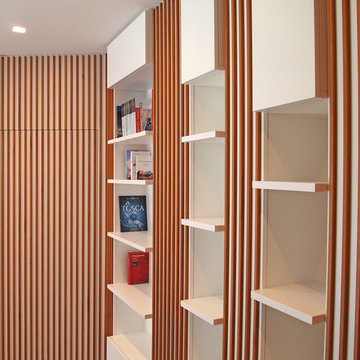
Ho progettato l'arredo assieme al design di ristrutturazione di un appartamento a Roma.
Una parete libreria che diventa il fulcro della casa.
Il mobile dall'ingresso ci accompagna verso soggiorno, mentre lungo il percorso possiamo attraversarlo per entrare nello studio oppure passare alla zona notte mediante la porta a scomparsa sulla piegatura della parete.
il mobile è stato realizzato in legno laccato bianco con strisce verticali in tiglio naturale.
tutte i pannelli a doghe sono apribili e con mensole interne contengono dei comodi spazi stock.
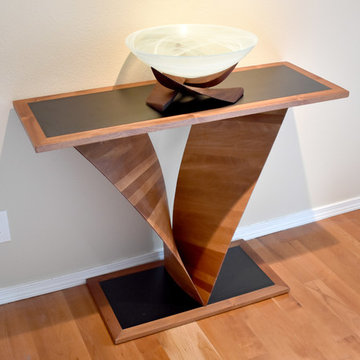
Specifically designed for The V Foundation in honor of Jimmy Valvano, this amazing hall table is ready to make a statement for you as soon as anyone enters your home. It commands attention with stunning smooth, flowing lines and at 15" deep, 30" tall and 54" wide, this piece will be the trademark of your home for anyone who drops by. As always, we only choose sustainable hardwoods for all our pieces.
- Solid hardwood, (NOT laminate)
- Glass: 48" wide, 15" deep, 3/8" thick tempered
- 30" tall
- Soft satin finish
Paul Brooker
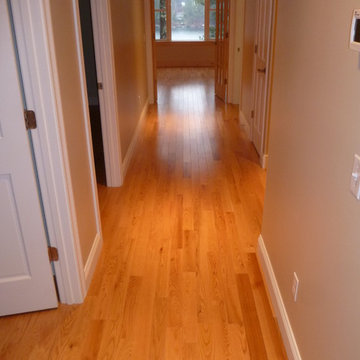
2nd Floor hallway w/ hardwood flooring and French Doors into family room
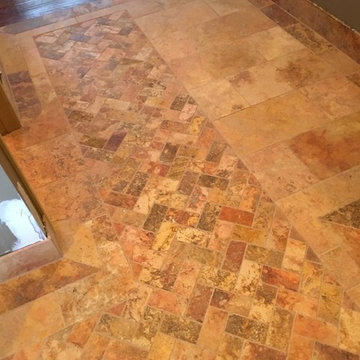
Replaced existing tile with new travertine in two differing but complementary colors and sizes. The floor included a "rug" of the smaller pieces arranged in a herringbone pattern.
Hallway Design Ideas
3
