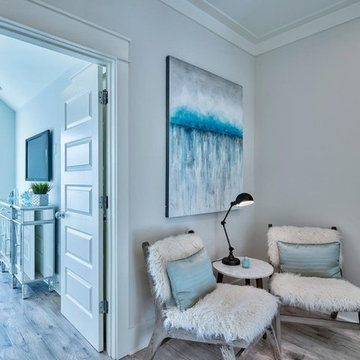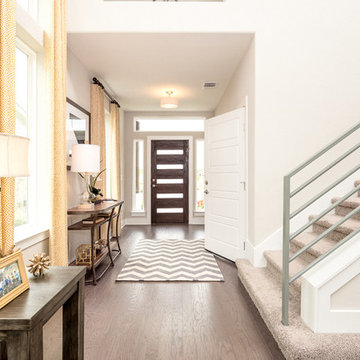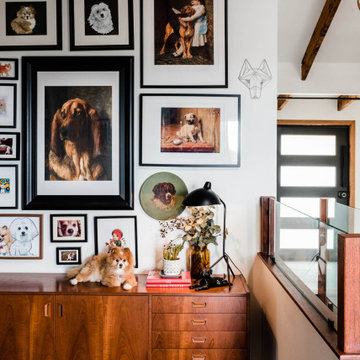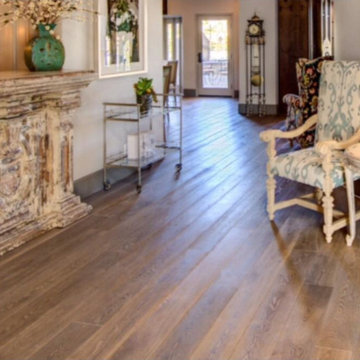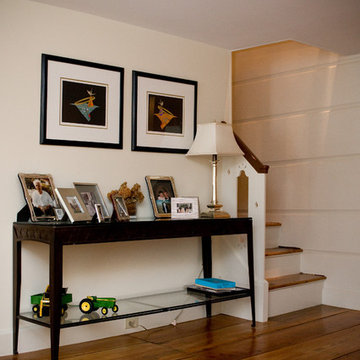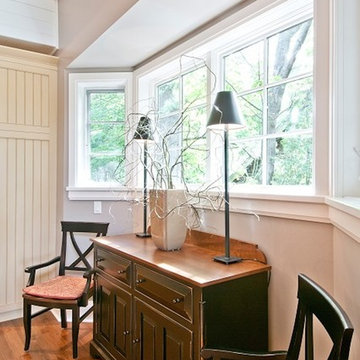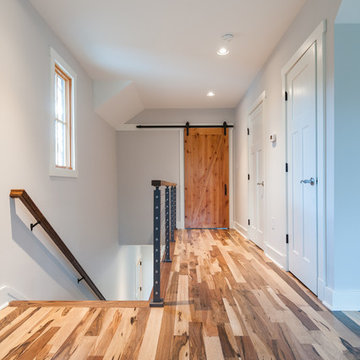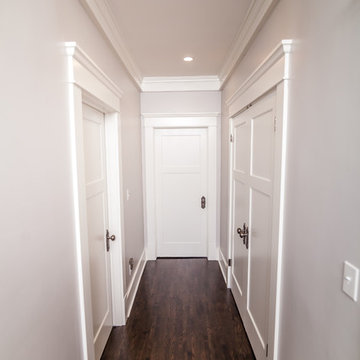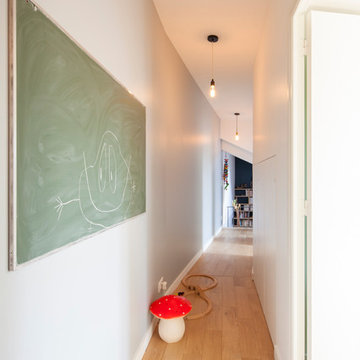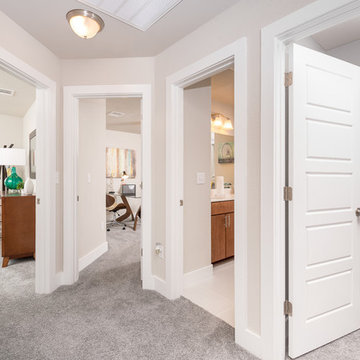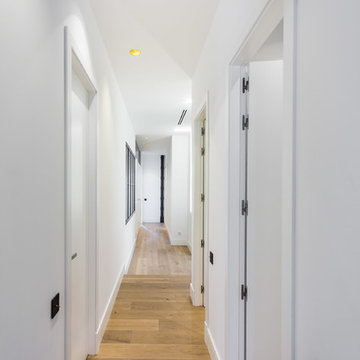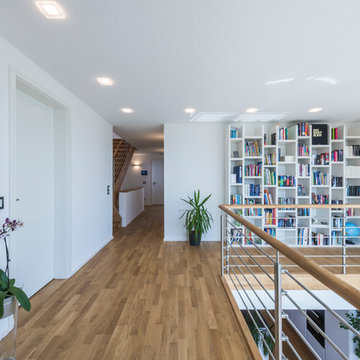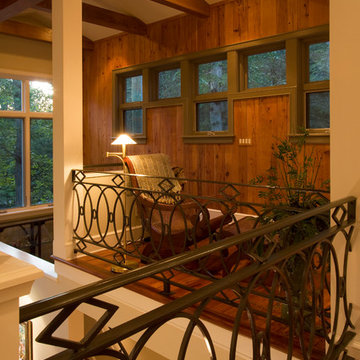Hallway Design Ideas
Refine by:
Budget
Sort by:Popular Today
101 - 120 of 1,206 photos
Item 1 of 3
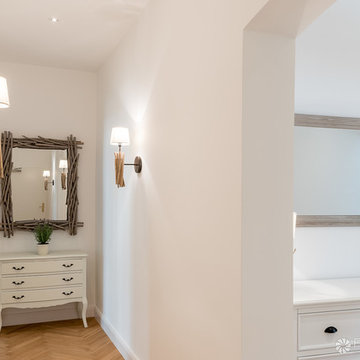
Die Flure sind schlicht und elegant gehalten. Auch solche Funktionsräume lassen interessante Blickwinkel zu.
PrimePhoto - Oliver M. Zielinski
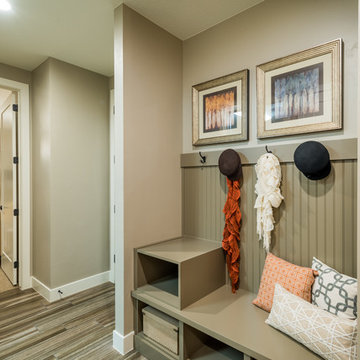
This is our current model for our community, Riverside Cliffs. This community is located along the tranquil Virgin River. This unique home gets better and better as you pass through the private front patio and into a gorgeous circular entry. The study conveniently located off the entry can also be used as a fourth bedroom. You will enjoy the bathroom accessible to both the study and another bedroom. A large walk-in closet is located inside the master bathroom. The great room, dining and kitchen area is perfect for family gathering. This home is beautiful inside and out.
Jeremiah Barber
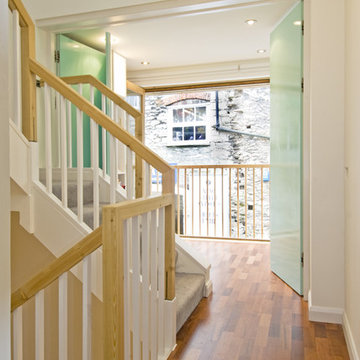
+ mutifunctional sunroom
+ custom panels that disappear in the wall recesses
+ maximises the thermal benefits of winter sunlight
+ Photo by: Joakim Boren
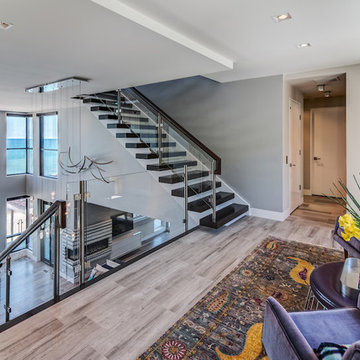
Second floor landing and seating area. Purple and yellow combo to contrast the home's blue and white palette.
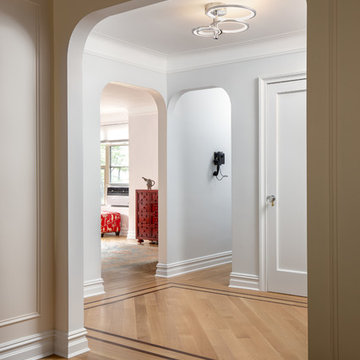
The hallway looks very beautiful, spacious, warm, and welcoming, doesn't it? Indeed, there are no furniture pieces in the hallway. For this reason, the hallway gets extra free space.
The dominant colors in the hallway are white and light brown, which blend beautifully with each other, creating a warm, friendly, and cozy environment, ideal for receiving guests, including VIPs.
You can create a warm, welcoming, and cozy atmosphere in your hallway as well. Contact our specialists as soon as possible and rely on them: they are bound to elevate your hallway interior design so that it may completely meet your desires, tastes, and needs.
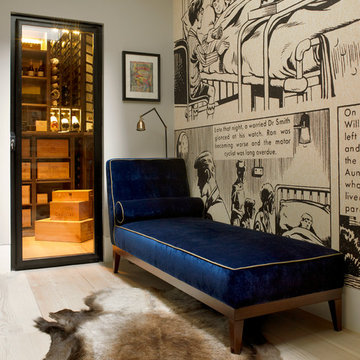
A wine cellar is located off the study, both within the side extension beneath the side passageway.
Photographer: Nick Smith
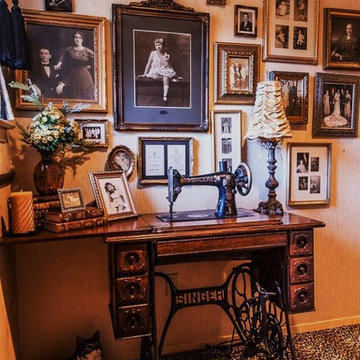
Family collection of old black and white photos in antique frames over her grandfather's sewing machine. Very nostalgic. Included is her parents wedding menu.
Hallway Design Ideas
6
