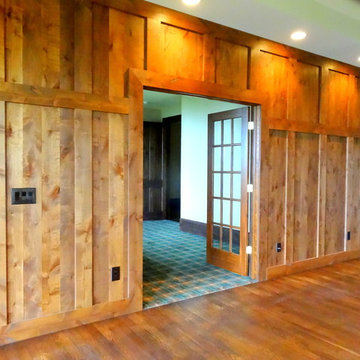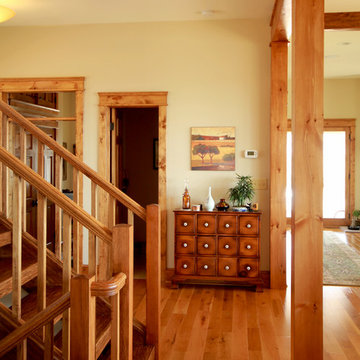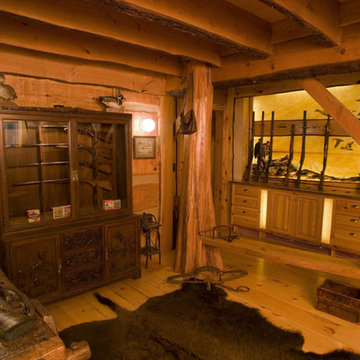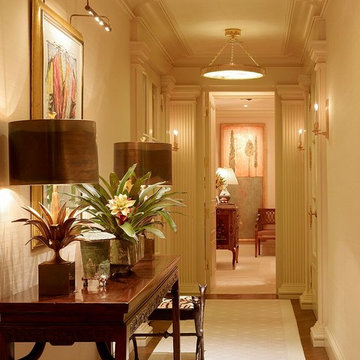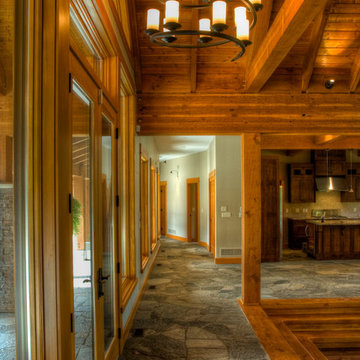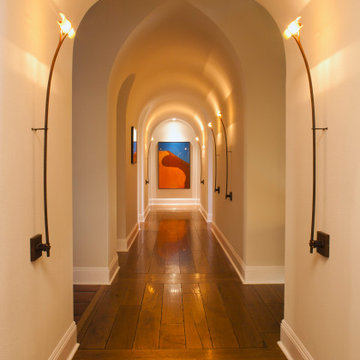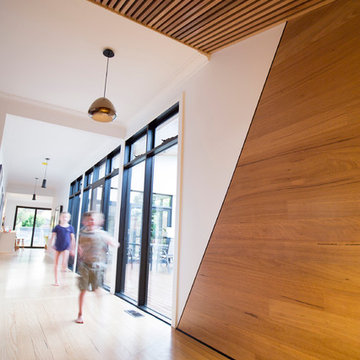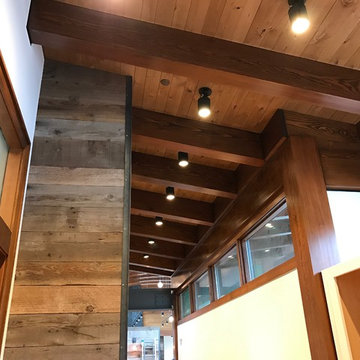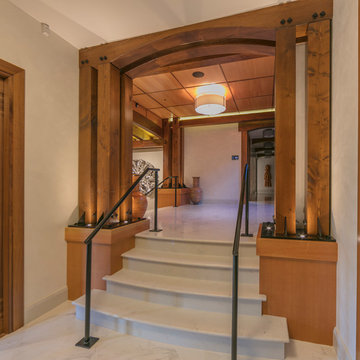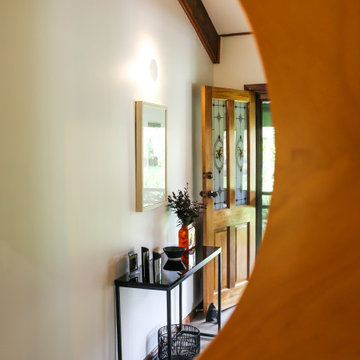Hallway Design Ideas
Refine by:
Budget
Sort by:Popular Today
21 - 40 of 141 photos
Item 1 of 3
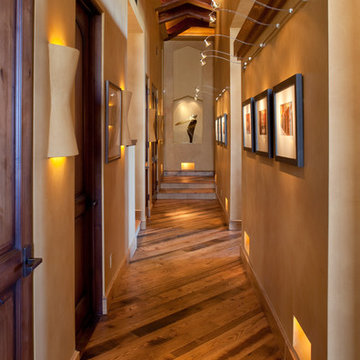
Southwest contemporary hallway with exposed beams.
Architect: Urban Design Associates
Builder: Manship Builders
Interior Designer: Bess Jones Interiors
Photographer: Thompson Photographic
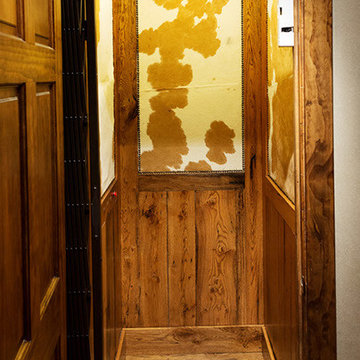
This custom designed hydraulic elevator serving three floors features reclaimed barn wood siding with upholstered inset panels of hair calf and antique brass nail head trim. A custom designed control panel is recessed into chair rail and scissor style gate in hammered bronze finish. Shannon Fontaine, photographer
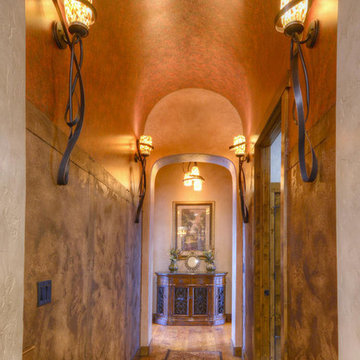
Custom lighting, hand plastered walls, and a barrel ceiling lead the way to the master wing of this Tuscan style Energy Star custom home located in Southern Colorado. Photo by Paul Kohlman
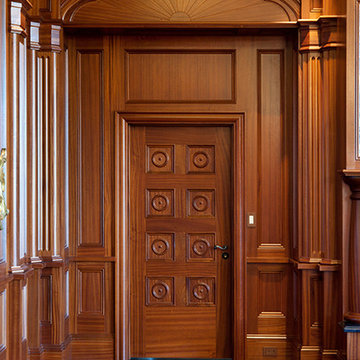
This 11,750 square foot mansion lies in Hillsborough, CA. Working with the existing massing of the home, the design is inspired by traditional architectural forms, utilizing columns and large courtyards to accentuate the grandeur of the residence and its setting.
Extensive traditional casework throughout the home was integrated with the latest in home automation technology, creating a synergy between two forms of luxury that can often conflict.
Taking advantage of the warm and sunny climate, a pool and courtyard were added, designed in a classical style to complement home while providing a world class space for entertaining.
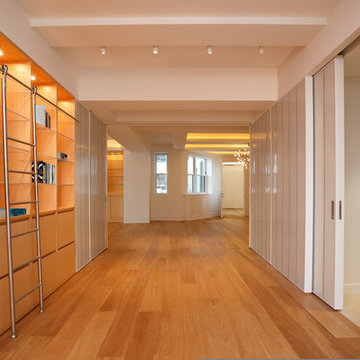
Sliding doors made of translucent Kalwall panels permit light to filter through the apartment. The more industrial material is contrasted by maple built-in cabinetry. photo by Karin Kohlberg
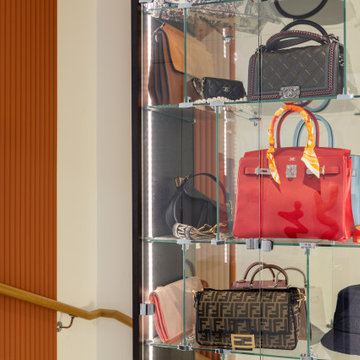
Every girl's dream - this is a bespoke bag display that we have designed to be fitted in the old staircase bannister's place.
Made of solid wood, glass shelves and a wrap-around lighting with a feet switch and lockers.
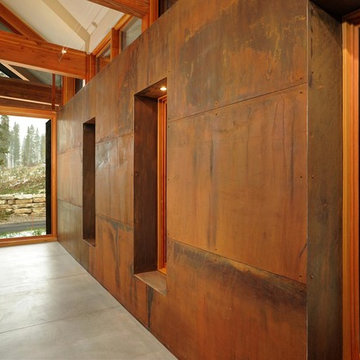
Family home meets cutting edge mountain contemporary architecture in this Colorado resort town home.
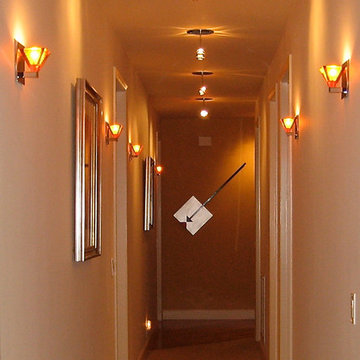
Photo Ferris Zoe
Low Voltage Italian glass sconces & Low Voltage spotlights light up this section of the long L hallway with ambient light as well as spot lighting for the art.
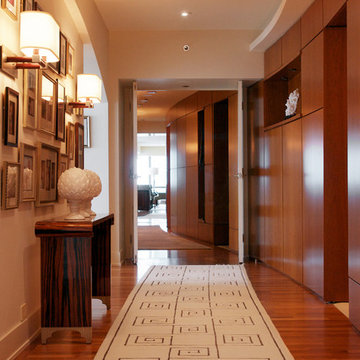
Residential Condominium Overlooking Michigan Avenue and Millennium Park, interior view. Glen Lusby Interiors is a Luxe interiors+design Magazine National Gold List Firm & Designer on Call at the Design Ctr., Chicago Merchandise Mart. Call 773-761-6950 for your complimentary visit.
Photography: Glen Lusby & Ross Carlson
Hallway Design Ideas
2
