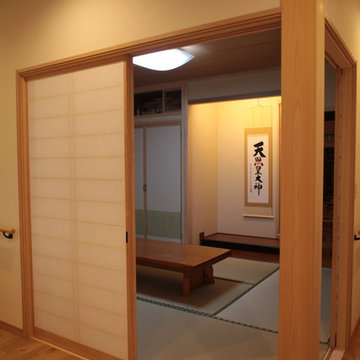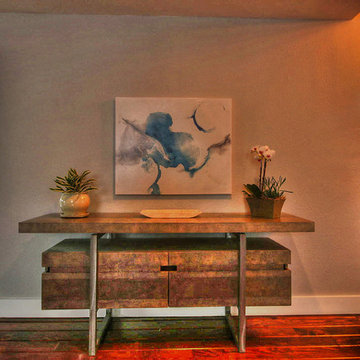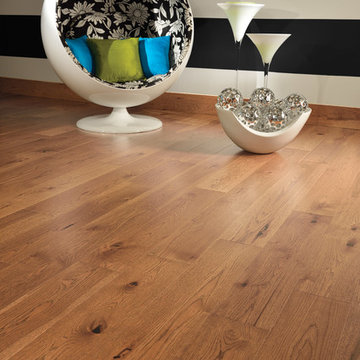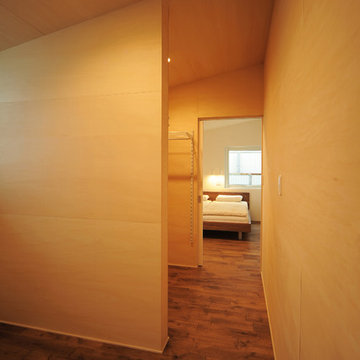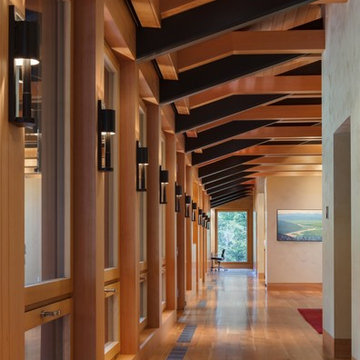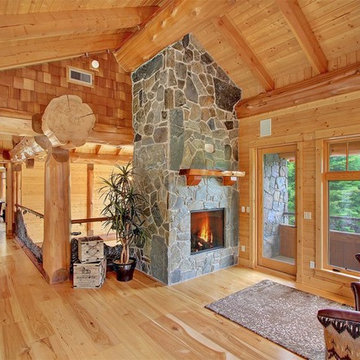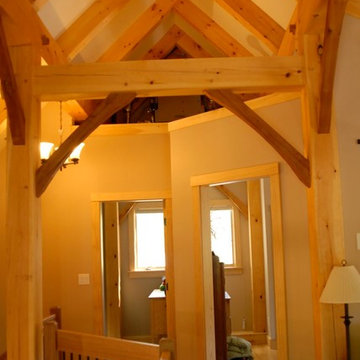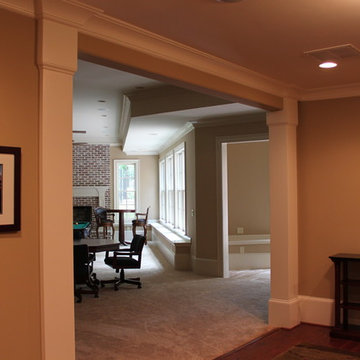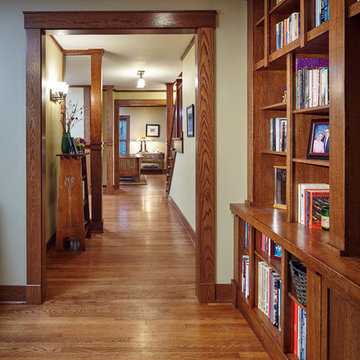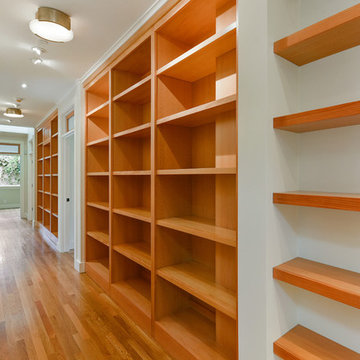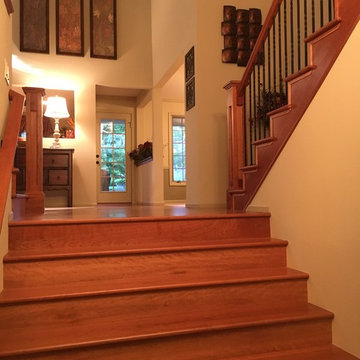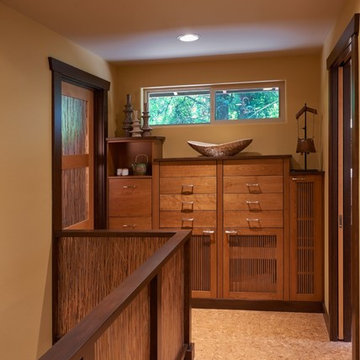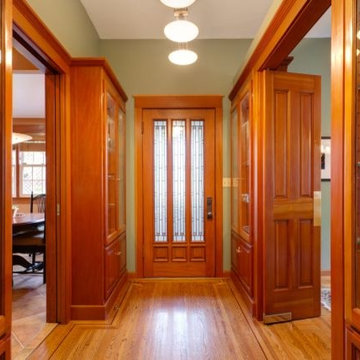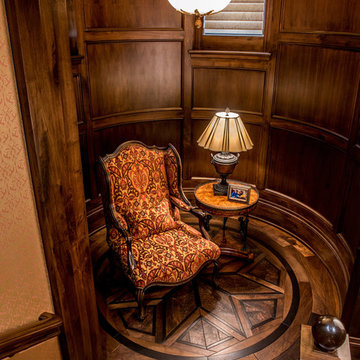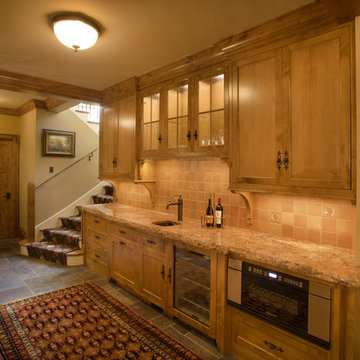Hallway Design Ideas
Refine by:
Budget
Sort by:Popular Today
61 - 80 of 409 photos
Item 1 of 3
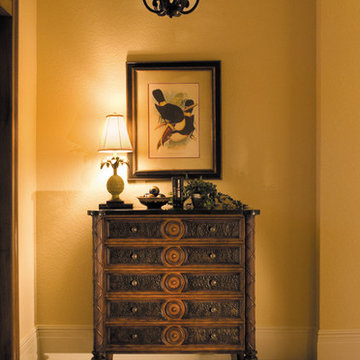
The Sater Design Collection's luxury, farmhouse home plan "Mapleton" (Plan #7077). http://saterdesign.com/product/mapleton/#prettyPhoto
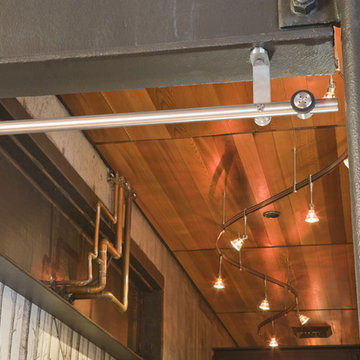
Located within the urban core of Portland, Oregon, this 7th floor 2500 SF penthouse sits atop the historic Crane Building, a brick warehouse built in 1909. It has established views of the city, bridges and west hills but its historic status restricted any changes to the exterior. Working within the constraints of the existing building shell, GS Architects aimed to create an “urban refuge”, that provided a personal retreat for the husband and wife owners with the option to entertain on occasion.
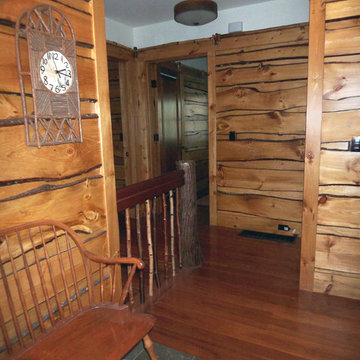
The 7,600 square-foot residence was designed for large, memorable gatherings of family and friends at the lake, as well as creating private spaces for smaller family gatherings. Keeping in dialogue with the surrounding site, a palette of natural materials and finishes was selected to provide a classic backdrop for all activities, bringing importance to the adjoining environment.
In optimizing the views of the lake and developing a strategy to maximize natural ventilation, an ideal, open-concept living scheme was implemented. The kitchen, dining room, living room and screened porch are connected, allowing for the large family gatherings to take place inside, should the weather not cooperate. Two main level master suites remain private from the rest of the program; yet provide a complete sense of incorporation. Bringing the natural finishes to the interior of the residence, provided the opportunity for unique focal points that complement the stunning stone fireplace and timber trusses.
Photographer: MTA
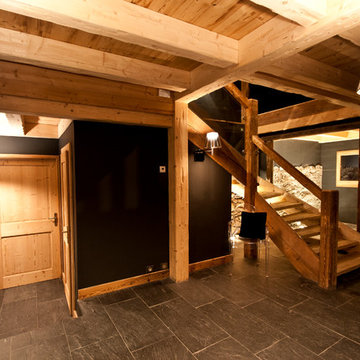
architect: Hervé Marullaz - www.marullaz-architecte.com
photography: Neil Sharp - www.sharpography,com
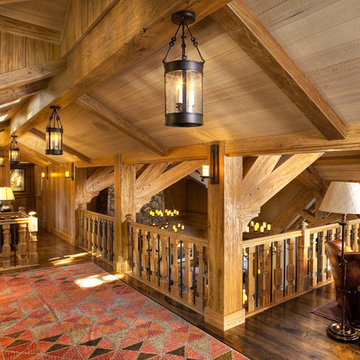
This hemlock fir ceiling supported by Chinese elm beams ... and a decorative elm & steel railing ... create a beautiful hallway open to the living room below.
Photo Credit - Bruce Schneider Photography
Hallway Design Ideas
4
