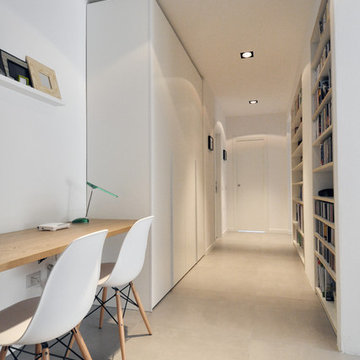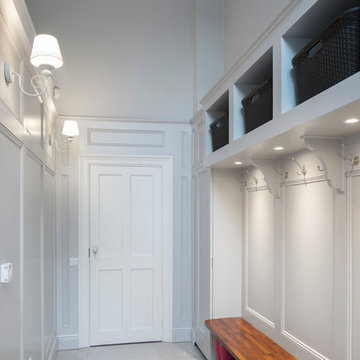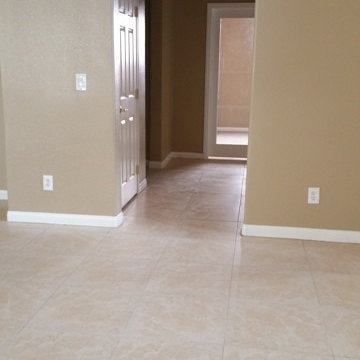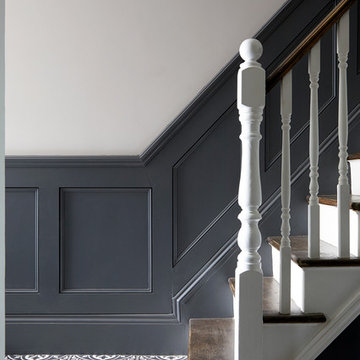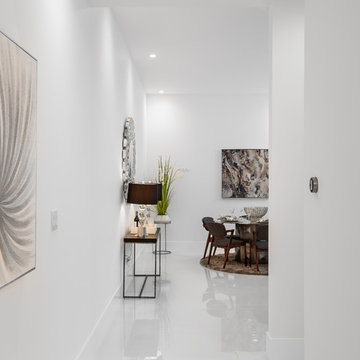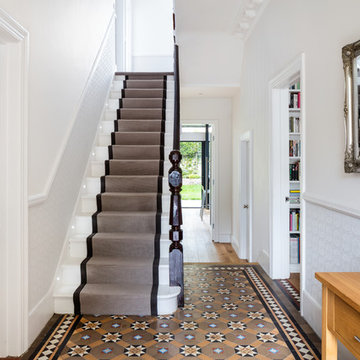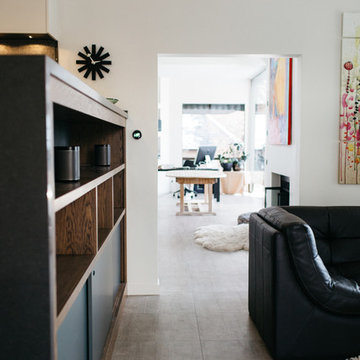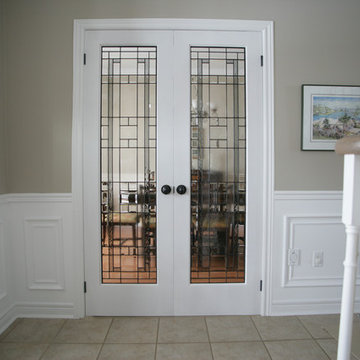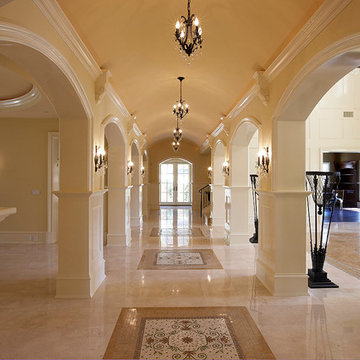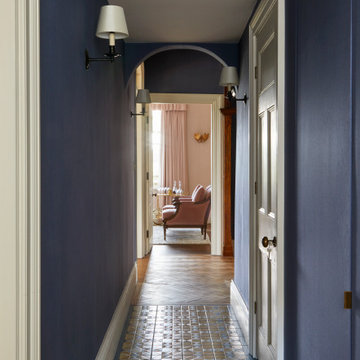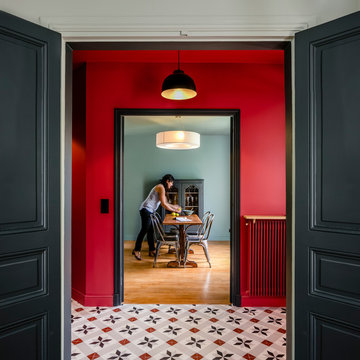Hallway Design Ideas with Bamboo Floors and Ceramic Floors
Refine by:
Budget
Sort by:Popular Today
141 - 160 of 4,118 photos
Item 1 of 3

Hallway connecting all the rooms with lots of natural light and Crittall style glass doors to sitting room

Positioned at the base of Camelback Mountain this hacienda is muy caliente! Designed for dear friends from New York, this home was carefully extracted from the Mrs’ mind.
She had a clear vision for a modern hacienda. Mirroring the clients, this house is both bold and colorful. The central focus was hospitality, outdoor living, and soaking up the amazing views. Full of amazing destinations connected with a curving circulation gallery, this hacienda includes water features, game rooms, nooks, and crannies all adorned with texture and color.
This house has a bold identity and a warm embrace. It was a joy to design for these long-time friends, and we wish them many happy years at Hacienda Del Sueño.
Project Details // Hacienda del Sueño
Architecture: Drewett Works
Builder: La Casa Builders
Landscape + Pool: Bianchi Design
Interior Designer: Kimberly Alonzo
Photographer: Dino Tonn
Wine Room: Innovative Wine Cellar Design
Publications
“Modern Hacienda: East Meets West in a Fabulous Phoenix Home,” Phoenix Home & Garden, November 2009
Awards
ASID Awards: First place – Custom Residential over 6,000 square feet
2009 Phoenix Home and Garden Parade of Homes
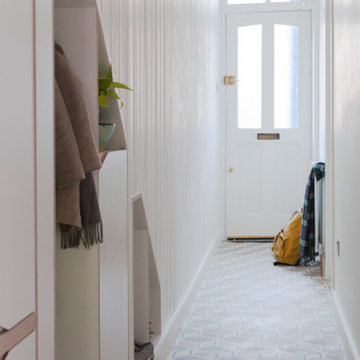
The narrow existing hallway opens out into a new generous communal kitchen, dining and living area with views to the garden. This living space flows around the bedrooms with loosely defined areas for cooking, sitting, eating.
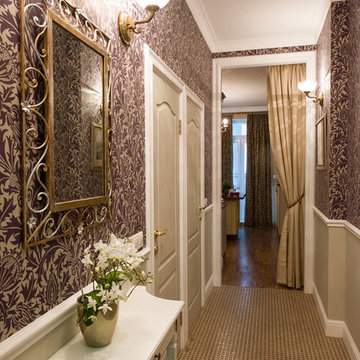
When you enter the appartment you immideatly understand that it is a very special place. The entry is very bright and decorative.
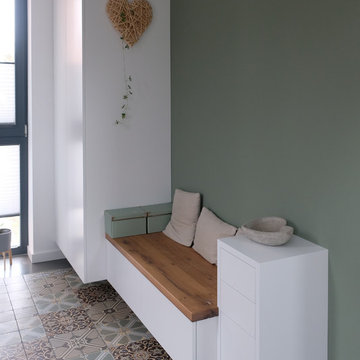
Im Eingangsbereich wurde ein Garderobenschrank mit Sitzbank eingebaut.
Highlight ist die Holzplatte. Hier wurden Balken der alten Scheune verwendet und für die Sitzbank aufgearbeitet.
Unter der Sitzbank ist noch eine Stauraumschublade integriert. Nebend der Bank befindet sich ein Schubladenschrank für Dinge des täglichen Gebrauchs.
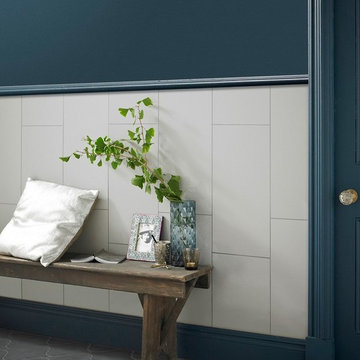
Ideal for the bathroom or kitchen, these urban inspired Rectified ceramic tiles help create an understated elegance with either a matt or gloss finish. Available in various calming neutral tones, make an adventurous statement by tiling vertically with a contrasting dark tile on the floor. This large Light Grey Matt tile is cut to the perfect size to allow for minimum grout lines, or none at all if you want a more seamless effect. Size: 30cm x 60cm.
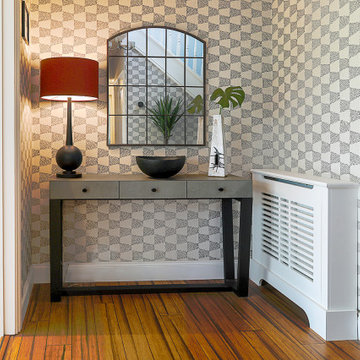
Wallpaper feature used within hall space to warm space up and create interesting alcoves within.
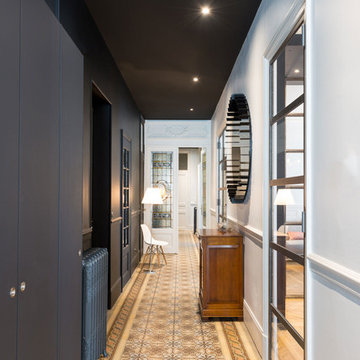
David Richalet
CALME, SIMPLICITÉ ET ÉLÉGANCE.
Le placement dans la ville, à l’angle de rues ensoleillées, les hautes ouvertures sur les montagnes alentours, la qualité des espaces et des prestations proposés par ce grand appartement haussmannien séduisent d’emblée le couple qui le visite.
Ceux-ci souhaitent néanmoins faire bouger les codes de l’appartement « bourgeois » - carreaux de ciment et parquets de chêne, cheminées de marbres et vitraux, moulures exceptionnelles animant des plafonds de belles hauteurs, le tout dans un très bel état - pour un cadre de vie plus contemporain, et la distribution classique, peu fonctionnelle et mal adaptée aux usages actuels.
Ainsi la cuisine, traditionnellement implantée sur cour, est déplacée coté rue et ouverte sur la salle à manger, dans un volume unique résultant de la dépose d’anciennes cloisons, et profitant aux travers de trois grandes ouvertures de la course du soleil au long de la journée.
Partiellement condamnée lors de précédents aménagements, la circulation en enfilade le long de la façade est ré-ouverte. Depuis la cuisine/salle à manger on accède aux salons de réception et de télévision, partitionnés par un volume creusé dans un bloc noir, glissé sous les moulures des plafonds, et accueillant les bibliothèques.
Un ensemble de portes constituées de châssis vitrés en acier brut, battantes ou à galandage, laisse filer le regard depuis l’entrée vers les salons jusqu’a la rue, au travers des portes-fenêtres et des gardes corps en serrurerie ouvragée protégeant les balcons.
Les anciennes portes à vitraux, replacées à l’entrée de la partie privative contenant les chambres et les salles de bains, le mobilier, les luminaires et les textiles d’éditeur choisis avec talent par la maîtresse de maison, apportent au lieu calme, simplicité et élégance.
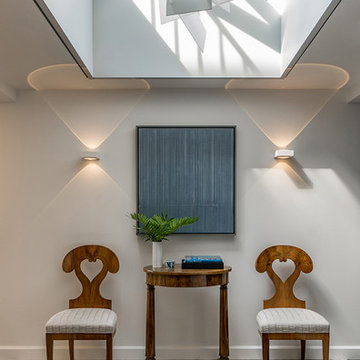
An atrium skylight in the entry hall is an unusual find in a mid-rise apartment. A suspended sculpture diffuses the light and provides a dappling effect.
Eric Roth Photography
Hallway Design Ideas with Bamboo Floors and Ceramic Floors
8
