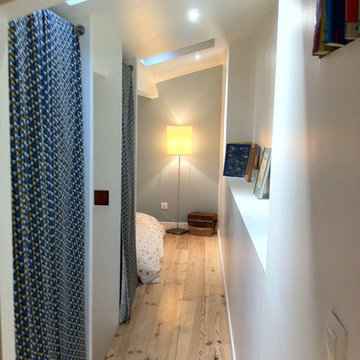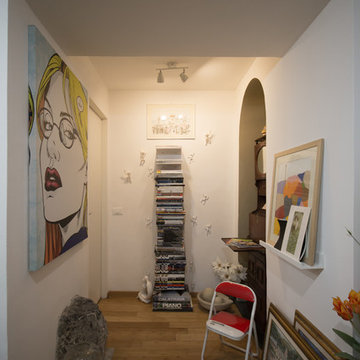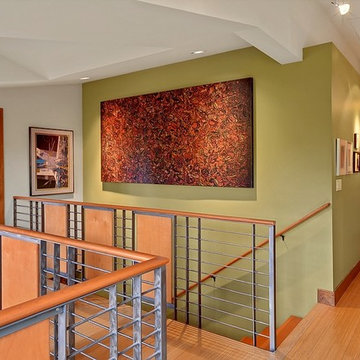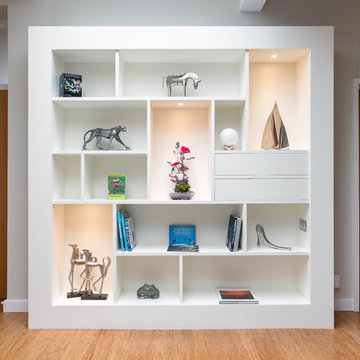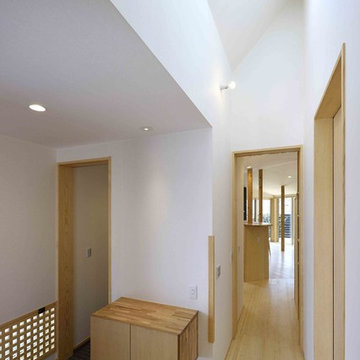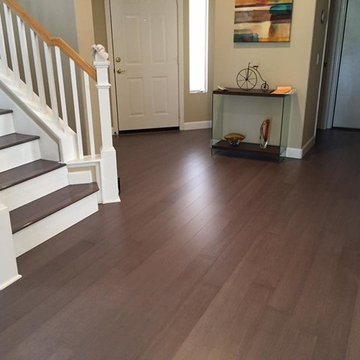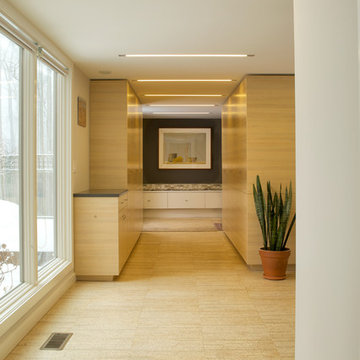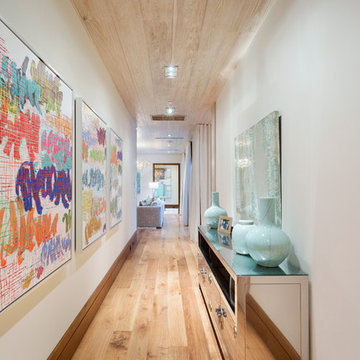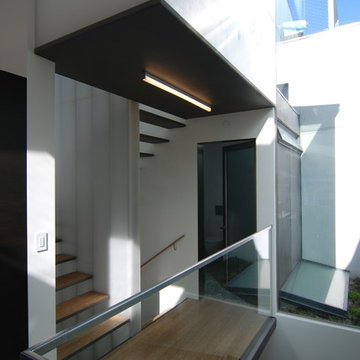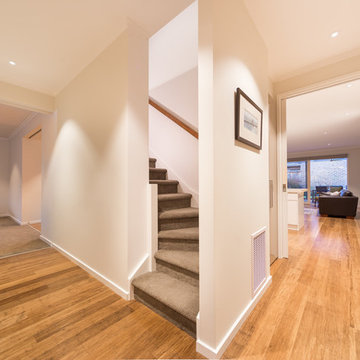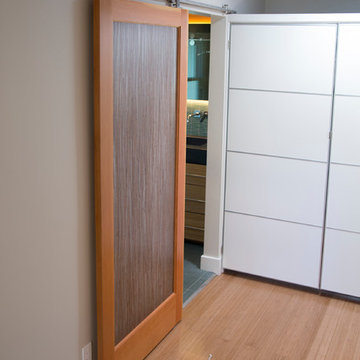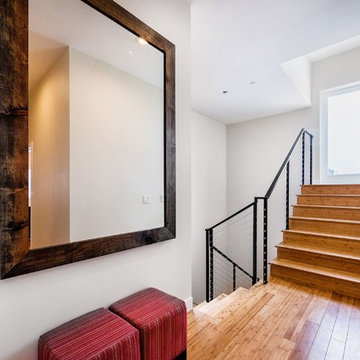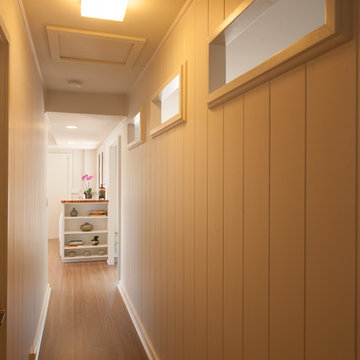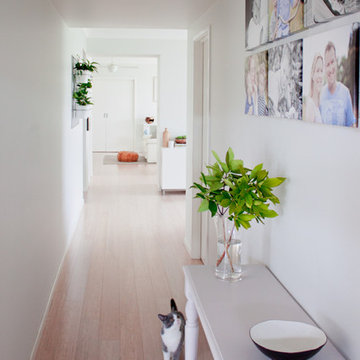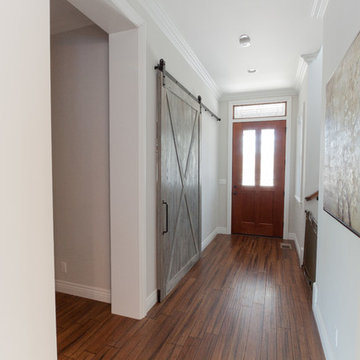Hallway Design Ideas with Bamboo Floors and Linoleum Floors
Refine by:
Budget
Sort by:Popular Today
161 - 180 of 423 photos
Item 1 of 3
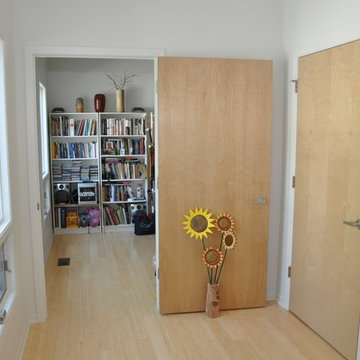
Architect: Michelle Penn, AIA Reminiscent of a farmhouse with simple lines and color, but yet a modern look influenced by the homeowner's Danish roots. This very compact home uses passive green building techniques. It is also wheelchair accessible and includes a elevator. The elevator is shown here. (The door to the right.) The elevator shaft takes up about as much space as a walk-in closet. It allows the owner the freedom to move from the basement to the loft area. Photo Credit: Dave Thiel
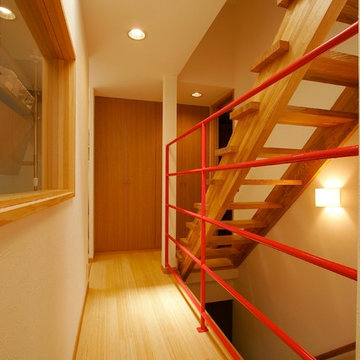
キッチンと廊下との境を、
ガラスにすることで、
廊下や階段が、
何となく、明るくなりました。
単なる通路ではなくて、
部屋の一部という感じに。
また、
廊下の天井には、
天窓(トップライト)を設けたため、
さらに明るく、居心地がよくなりました。
そこからの光は、
ガラスを通して、キッチンの方まで届き、
キッチンの方も、
単なる作業場ではなく、
明るく、居心地のよい場所になりました。
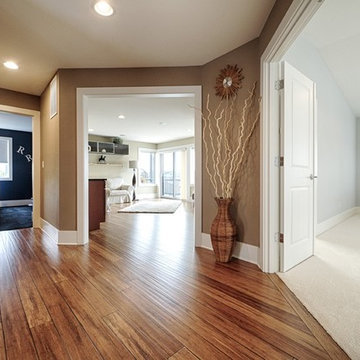
In Lower Kennydale we build a transitional home with a bright open feel. The beams on the main level give you the styling of a loft with lots of light. We hope you enjoy the bamboo flooring and custom metal stair system. The second island in the kitchen offers more space for cooking and entertaining. The bedrooms are large and the basement offers extra storage and entertaining space as well.
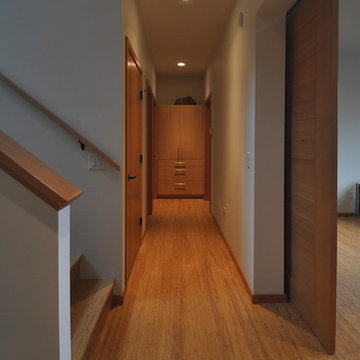
Architect: Grouparchitect.
Modular Contractor: Method Homes.
General Contractor: Britannia Construction & Design
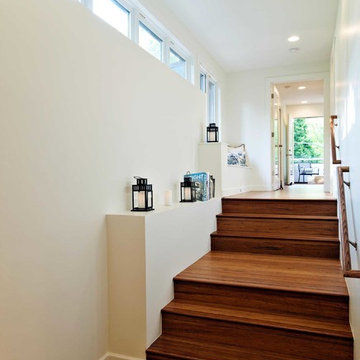
Here's a shot looking through the oversized hall/stair toward the 'destination' balcony. Natural light streams in from the clear-story windows. The owners or guest can grab a book & cozy up in the window bench w/ adjacent flower box. -Photos by Black Olive Photographic
Hallway Design Ideas with Bamboo Floors and Linoleum Floors
9
