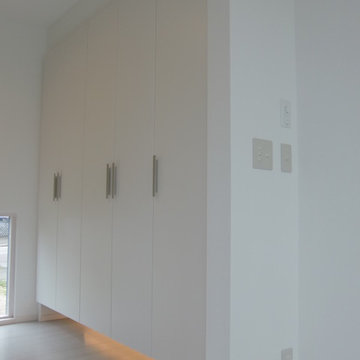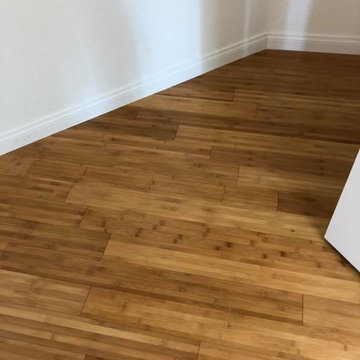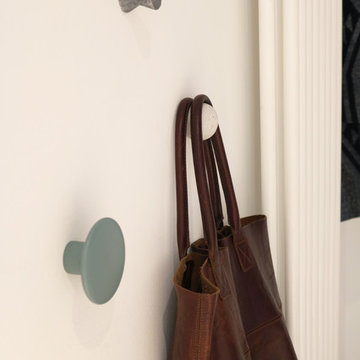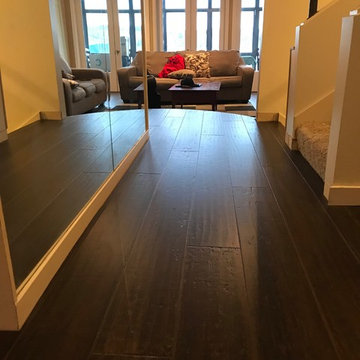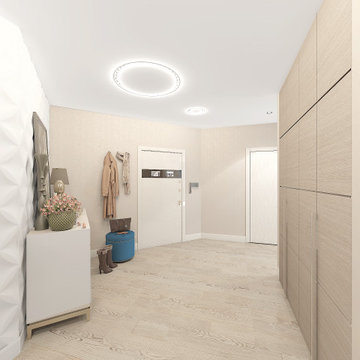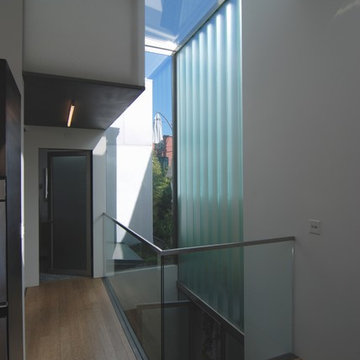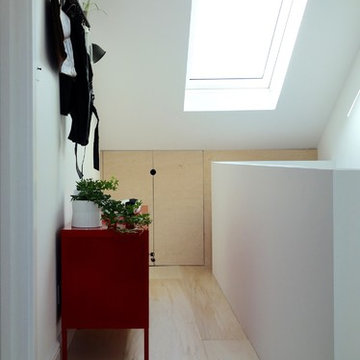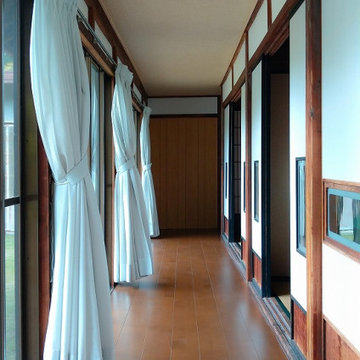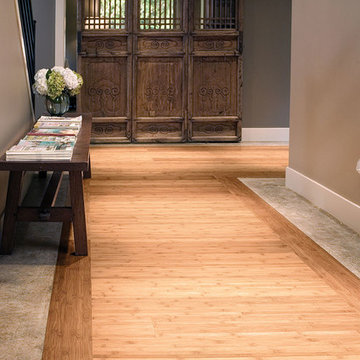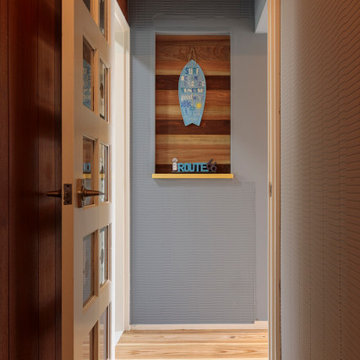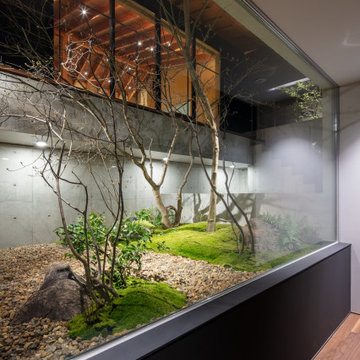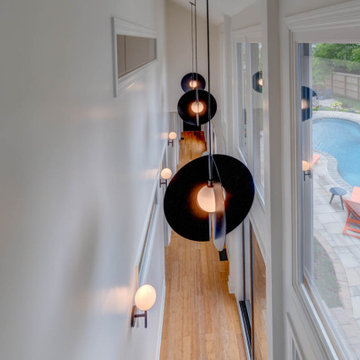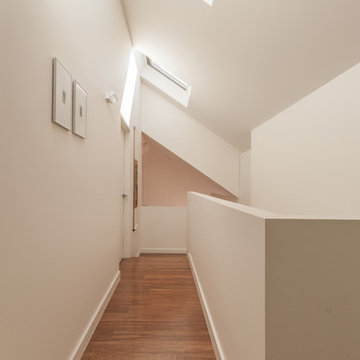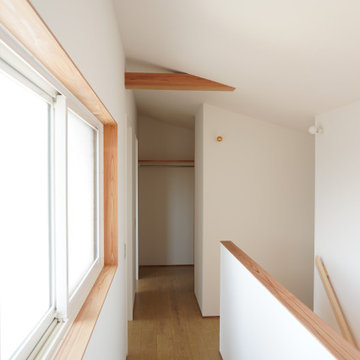Hallway Design Ideas with Bamboo Floors and Plywood Floors
Refine by:
Budget
Sort by:Popular Today
101 - 120 of 609 photos
Item 1 of 3
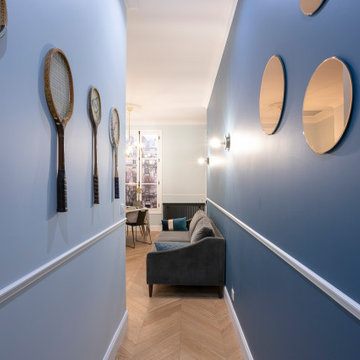
Habillage du couloir avec des moulures, miroirs cuivrés et raquettes de tennis de collection
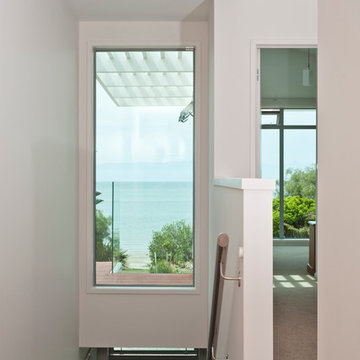
The original house, built in 1989, was designed for the stunning sea views but not for the sun. The owners wanted a warmer, sunny house, with more transparency to enjoy the views from throughout the house. The bottom storey was modified and extended, while most of the upper storey was completely removed and rebuilt. The design utilises part of the original roof form and repeats it to create two roof structures. A flat roofed hallway axis separates them naturally into public and private wings. The use of flat and sloping ceilings creates a richness to the spaces. To maintain privacy while maximising sun, clerestorey windows were used. Double glazing and increased insulation were also added which has created a more comfortable home that maximises the views.
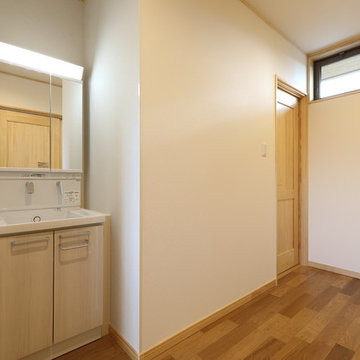
二階エレベーターホール兼廊下。
様々な部屋へのアクセスに活用。
通風と日照も確保して
部屋の扉を開放すれば、
一体的に利用できるように
各部屋の中間地点に計画している。
宿泊時の事、将来の2世帯化等を考慮して
予備的に洗面化粧台も設置しているので
将来本格的に2世帯になった場合でも
洗面化粧台の入れ替え等もスムーズに行えるように
設備配管なども現状で使う事が出来る様に
配慮をしている。
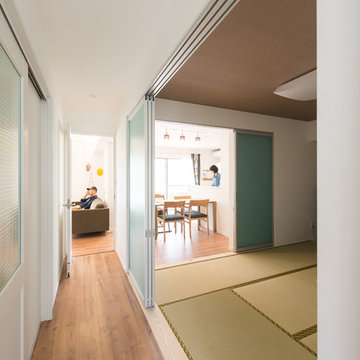
自営業のご主人と看護師の奥様。
生活パターンの違うおふたりが家事と子育てを協力してできるプランニング。
どこにいても家族の気配が感じられ、かつ、光を取り込んだまま一つ一つの空間を区切ることができるように、透過性のあるアクリル板の可動間仕切りと、ガラスの入ったドアを使用しています。
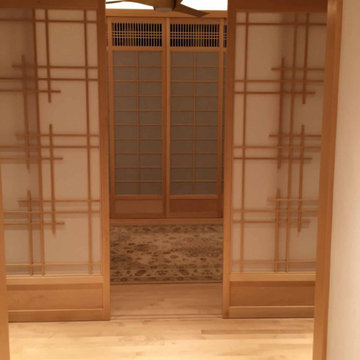
Maharishi Vastu, Japanese-inspired, central hallway Brahmastan, shoji screens, recessed lighting
Hallway Design Ideas with Bamboo Floors and Plywood Floors
6
