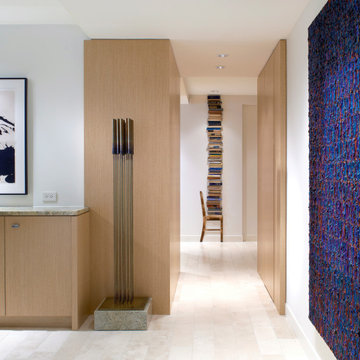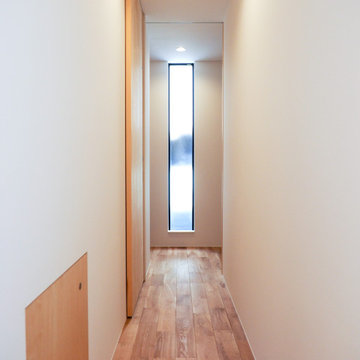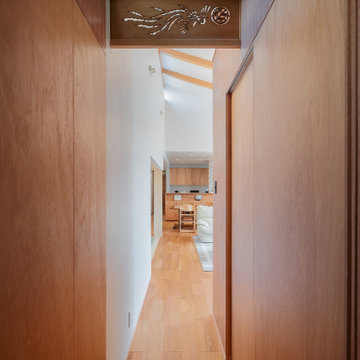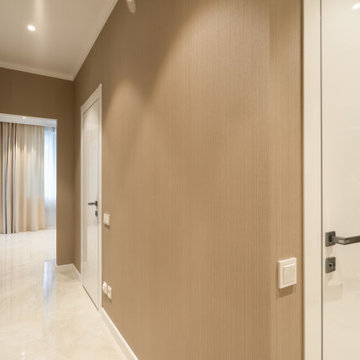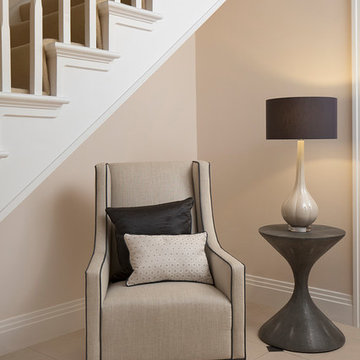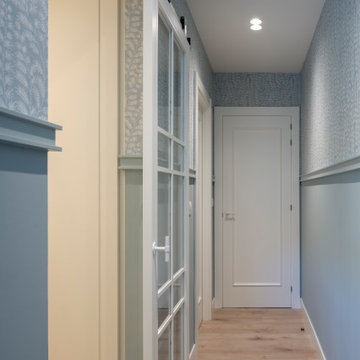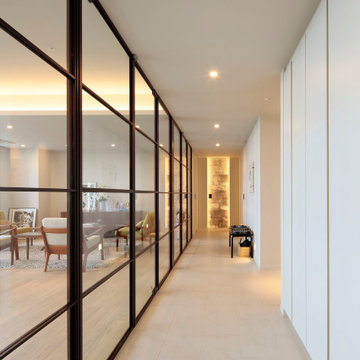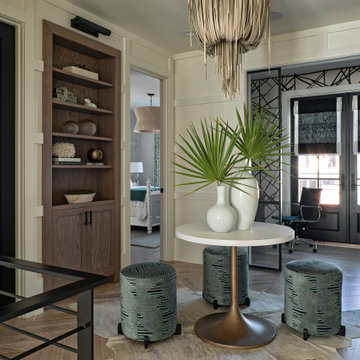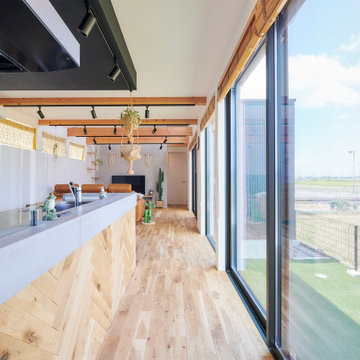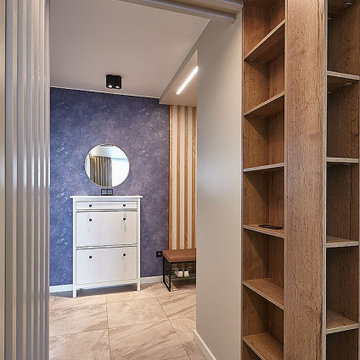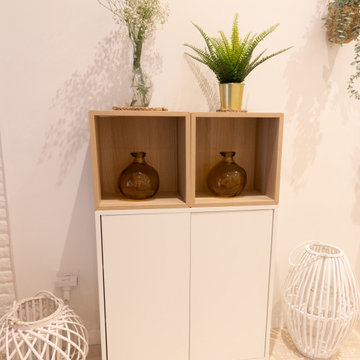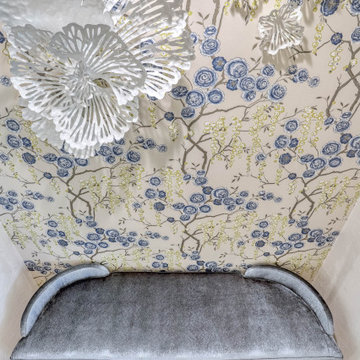Hallway Design Ideas with Beige Floor
Refine by:
Budget
Sort by:Popular Today
181 - 200 of 801 photos
Item 1 of 3
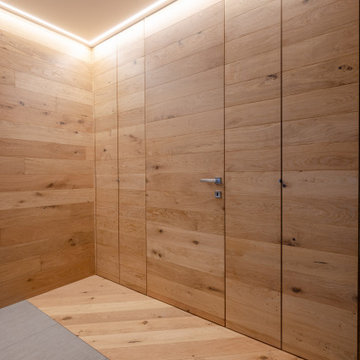
La parete in legno contenitiva è composta da 2 armadi disimpegno/ingresso ed una porta rasomuro, che nasconde...................
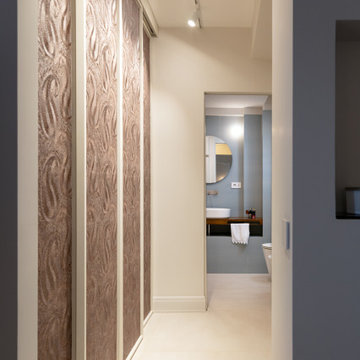
Il letto, realizzato su progetto diventa parte di questo mood stilistico, la preziosa spalliera in seta sfilata ne richiama lo spirito ma non il codice, e allo stesso modo in maniera armonicamente disarmonica dialoga con le porte della cabina armadio rivestite in carta da parati arabescata con decori in rilievo.
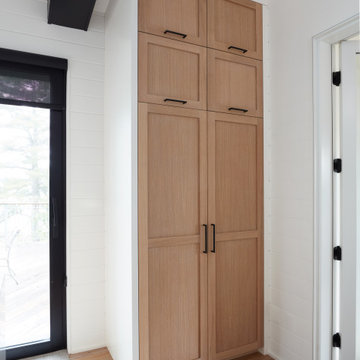
In the hallway off the kitchen there is more custom cabinetry to act as a cupboard for storing kitchen told or a pantry for food. This custom cabinetry is crafted from rift white oak and maple wood accompanied by black hardware.
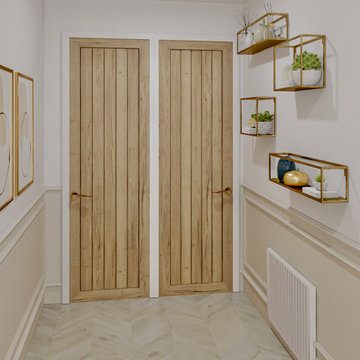
My client recently got in touch with me to ask for help with renovating their hallway and landing area. The project brief was for a neutral yet warm and inviting space.
As you can see, the stairs/hallway area is quite enclosed and there are no windows in the vicinity, so we decided to keep the space as light and bright and clutter-free as possible.
My client wanted a classic-contemporary style with a modern twist so of course we had to add wall panelling in the space and herringbone floors to nod to the classic look. The brass shelving and abstract art (I know it’s hidden from this view!) add that modern twist.
This is a render but the real project photos will be shared when the renovating begins!
If you want to transform your space and require my services, from mood boards to e-design to full design, contact me now via the link in my bio and let’s get started!
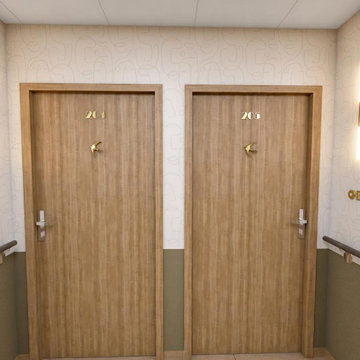
Rénovation d'un Ehpad situé à Rousset pour la société les Opalines.
Le cahier des charges était le suivant : imaginer une ambiance plus haut-de-gamme, évoquant un hôtel chaleureux. Il fallait également proposer 3 propositions de design différentes, pour les chambres et les couloirs. Dernière exigence enfin, composer avec la gamme de matériaux proposée par les fournisseurs habilités par la société.
La mission d’Élodie était d’autant plus importante que la métamorphose de l’établissement de Rousset devait servir de modèle pour les autres EHPAD du réseau national !
Les couloirs
Les papiers peints et les couleurs choisis dynamisent les couloirs, tout en leur conférant une ambiance à la fois apaisante et conviviale, comme dans un hôtel. Au programme : des teintes neutres (camaïeux de beiges et cappuccino) en combinaison avec des teintes plus vives (bleu, vert, jaune…). Les numéros sur les portes et les appliques participent de cet esprit hôtelier.
Les chambres
Fidèles à cette atmosphère, les chambres proposent les mêmes harmonisations de couleurs et matériaux. Autre dénominateur commun aux chambres : la sobriété de la décoration, afin de permettre aux résidents de les agrémenter comme bon leur semble.
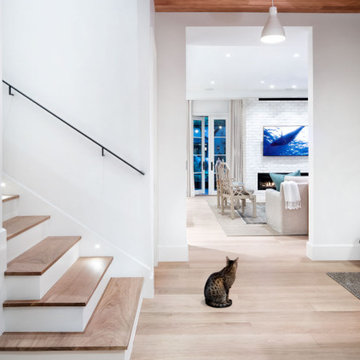
The junction of the stair landing with the entry hall is both casual and sophisticated. This junction opens up to the communal spaces, the master spaces and the upstairs.
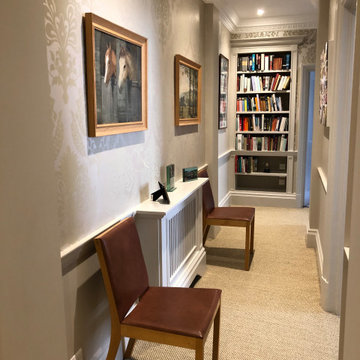
The corridor was in essence not changed at all as all my original detailing including was retained. As there is really no daylight that falls onto this area we thought it would be fun to have a large damask pattern wallpaper which has a reflective quality and helps to bounce the light around.
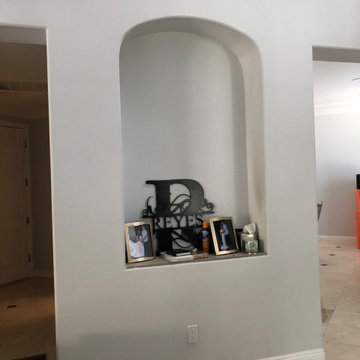
This Entryway Table Will Be a decorative space that is mainly used to put down keys or other small items. Table with tray at bottom. Console Table
Hallway Design Ideas with Beige Floor
10
