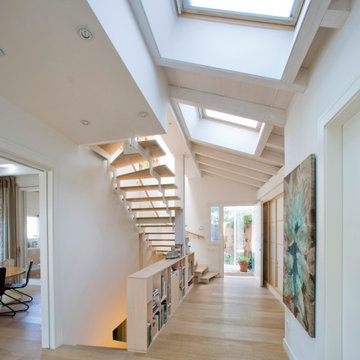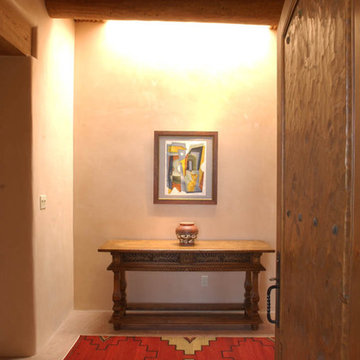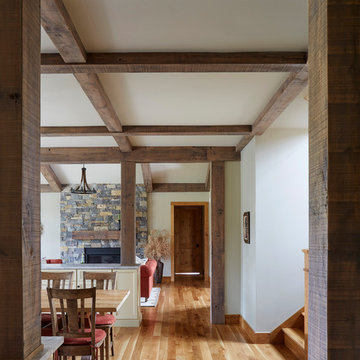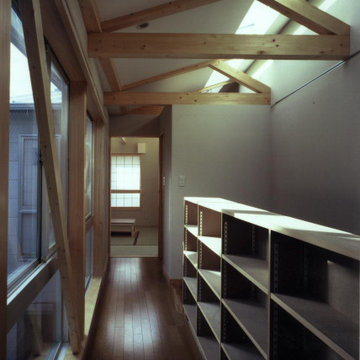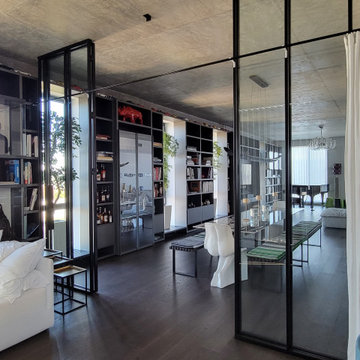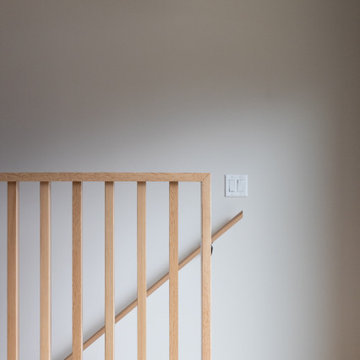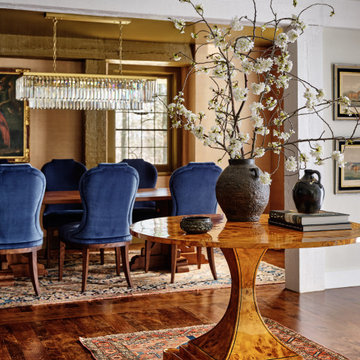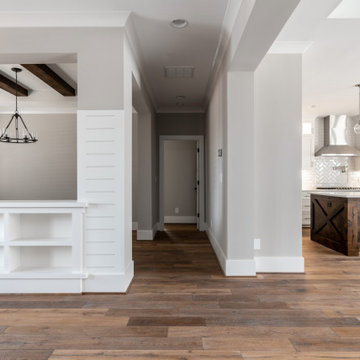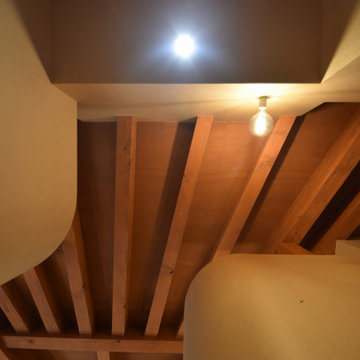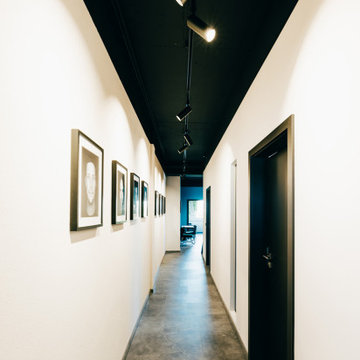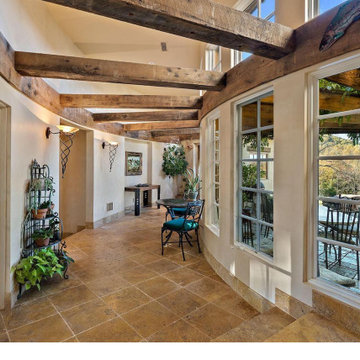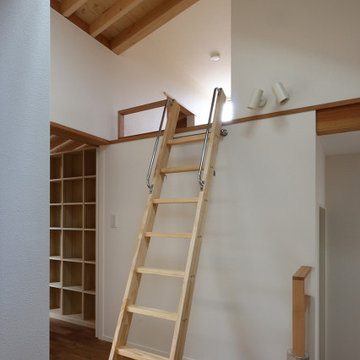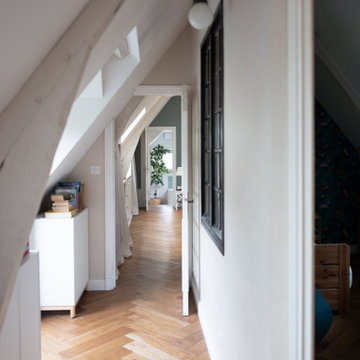Hallway Design Ideas with Beige Walls and Exposed Beam
Refine by:
Budget
Sort by:Popular Today
21 - 40 of 94 photos
Item 1 of 3
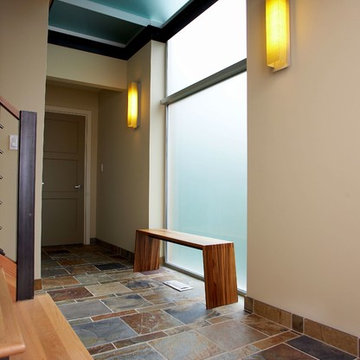
View of translucent glass wall at entry. Photography by Ian Gleadle.
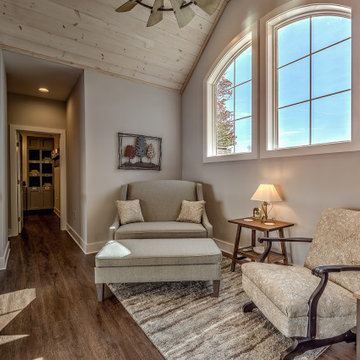
This custom Craftsman home is as charming inside as it is outside! This open loft area showcases the gorgeous view and beautiful beam work and vaulted tongue and groove ceiling.
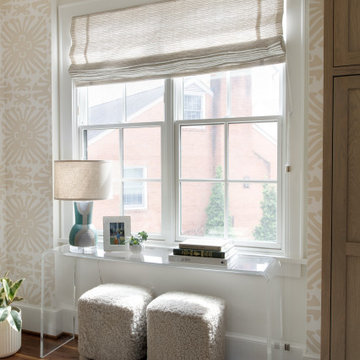
This back kitchen/scullery hallway packs a punch! This amazing Quadrille wallpaper is paired with a hand woven pendant from a Ukrainian artisan. White Oak cabinetry provides ample additional storage for small appliances, serving pieces, and tech charging. A vintage rug adds soft color. Commissioned angled artwork is the most beautiful moment over the stairs.
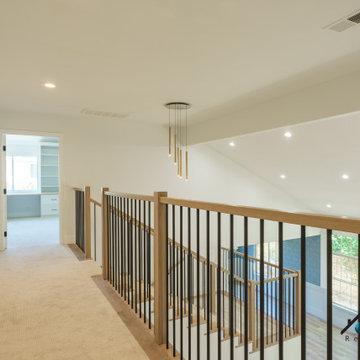
We remodeled this lovely 5 bedroom, 4 bathroom, 3,300 sq. home in Arcadia. This beautiful home was built in the 1990s and has gone through various remodeling phases over the years. We now gave this home a unified new fresh modern look with a cozy feeling. We reconfigured several parts of the home according to our client’s preference. The entire house got a brand net of state-of-the-art Milgard windows.
On the first floor, we remodeled the main staircase of the home, demolishing the wet bar and old staircase flooring and railing. The fireplace in the living room receives brand new classic marble tiles. We removed and demolished all of the roman columns that were placed in several parts of the home. The entire first floor, approximately 1,300 sq of the home, received brand new white oak luxury flooring. The dining room has a brand new custom chandelier and a beautiful geometric wallpaper with shiny accents.
We reconfigured the main 17-staircase of the home by demolishing the old wooden staircase with a new one. The new 17-staircase has a custom closet, white oak flooring, and beige carpet, with black ½ contemporary iron balusters. We also create a brand new closet in the landing hall of the second floor.
On the second floor, we remodeled 4 bedrooms by installing new carpets, windows, and custom closets. We remodeled 3 bathrooms with new tiles, flooring, shower stalls, countertops, and vanity mirrors. The master bathroom has a brand new freestanding tub, a shower stall with new tiles, a beautiful modern vanity, and stone flooring tiles. We also installed built a custom walk-in closet with new shelves, drawers, racks, and cubbies.Each room received a brand new fresh coat of paint.
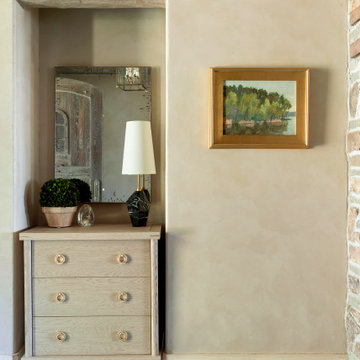
For the finishing touches, The Sitting Room incorporated vintage oil paintings, sepia photography and unique accessories to compliment the existing plasterwalls for the overall irish cottage inspired design.
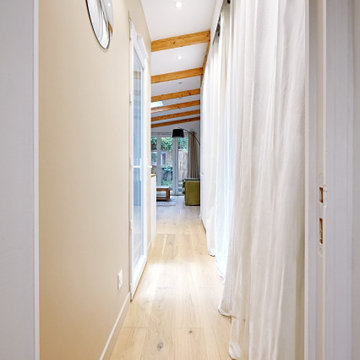
Dans le couloir on retrouve le beige du salon et de la cuisine ce qui permet de garder une connexion avec la pièce principale et aussi de créer un lien vers l’espace nuit. Ce couloir très fonctionnel contient un grand dressing en longueur, avec une partie placard ainsi qu’une partie penderie.
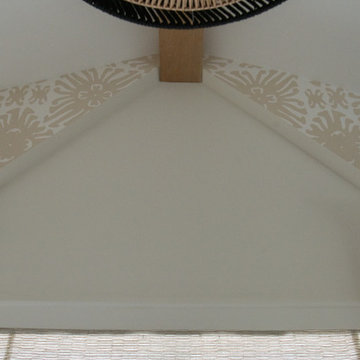
This back kitchen/scullery hallway packs a punch! This amazing Quadrille wallpaper is paired with a hand woven pendant from a Ukrainian artisan. White Oak cabinetry provides ample additional storage for small appliances, serving pieces, and tech charging. A vintage rug adds soft color. Commissioned angled artwork is the most beautiful moment over the stairs.
Hallway Design Ideas with Beige Walls and Exposed Beam
2
