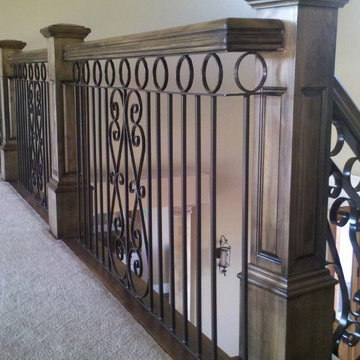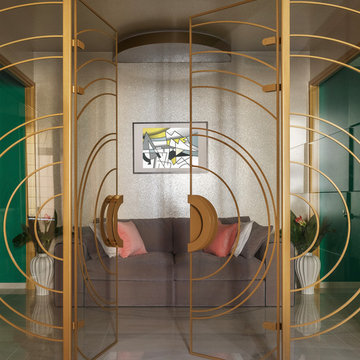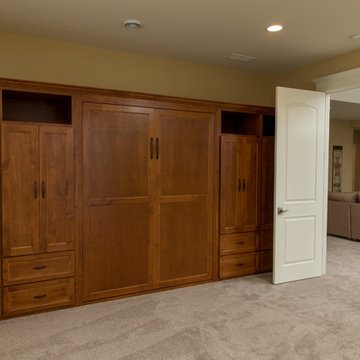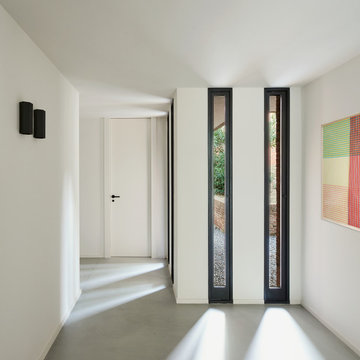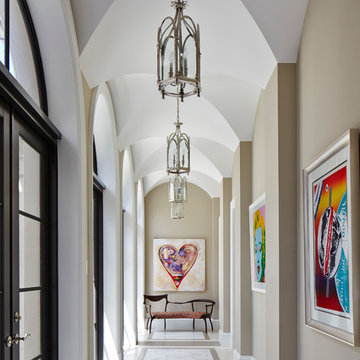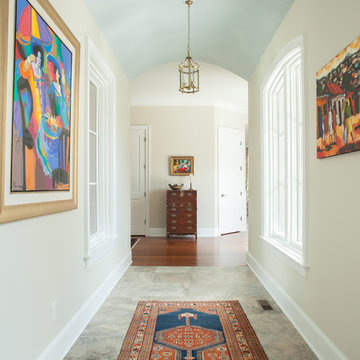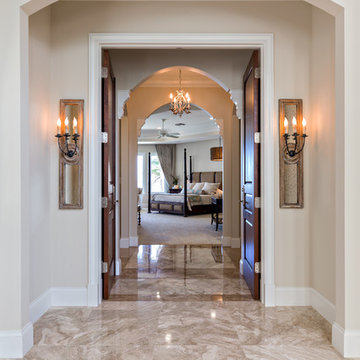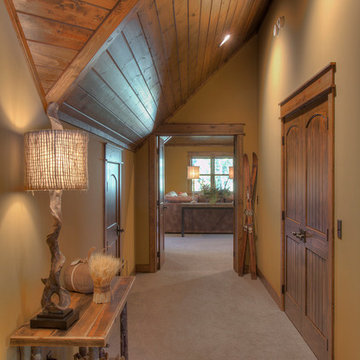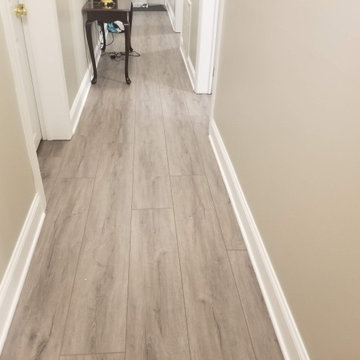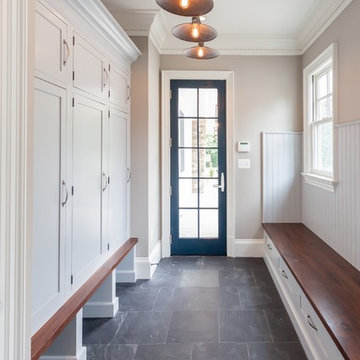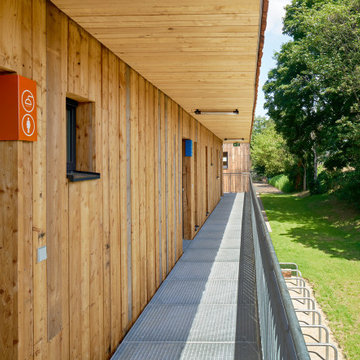Hallway Design Ideas with Beige Walls and Grey Floor
Refine by:
Budget
Sort by:Popular Today
61 - 80 of 475 photos
Item 1 of 3
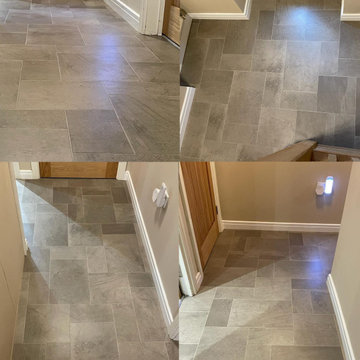
Hallway in Luxury Vinyl Tile Flooring by Amtico from the Form range in Pavestone.
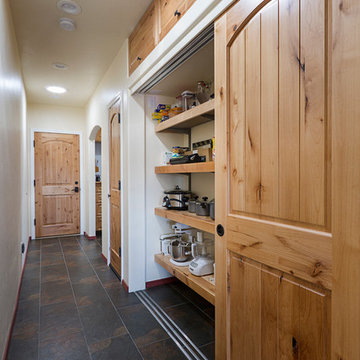
Hidden behind the triple track sliding doors is a spacious Pantry.
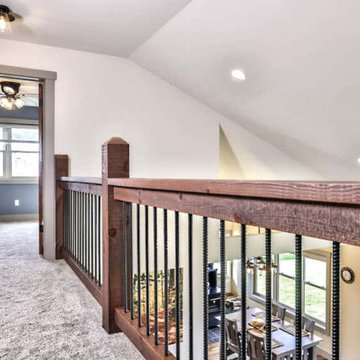
Open Loft Area between upper bedrooms overlooks the Living Room. Pine Timber and Rebar Spindle railing. Painted Poplar trims
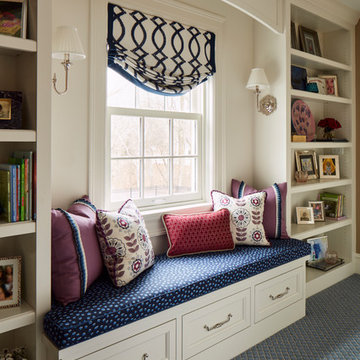
From the window seat cushion, pillows, window treatment and sconces this cozy nook is brimming with details. The perfect space to sit and read or just converse.
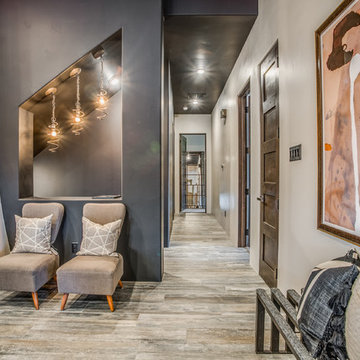
McGuire Builders, Inc
Contact Randy at (806)-535-7678
Walter Galaviz, The Real Estate Photographer
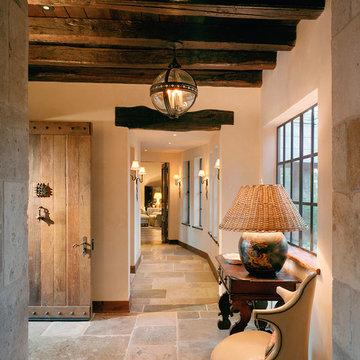
Carefully selected materials results in a space that feels both rustic and luxurious.
Photographer: Vance Fox
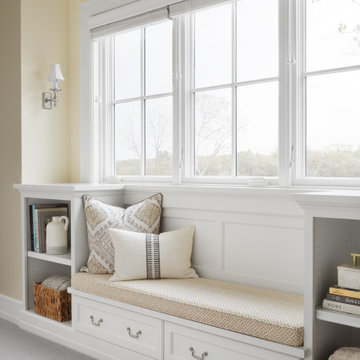
A young family sought their forever home where they would grow together and create lasting memories. Designing this custom home on a spacious 4.5-acre waterfront lot provided the perfect setting to create an openness with spaces where every member of the family could enjoy.
The primary goal was to maximize the lake views with separate special spaces for various uses and activities, yet with an open concept for connection between rooms. They wanted a home that would stand the test of time and grow with the family.
Traditional with a classic sensibility lead the design theme. A happy color palette of soft toned colors in blues, pinks, and turquoise - with a nod to lake living through patterns, and natural elements - provides a lived in and welcoming sense. It’s eclectic flair of polished sparkle finds balanced with rustic detailing that gives it a curated presentation with classic styling for the sense of a home that has always been there.
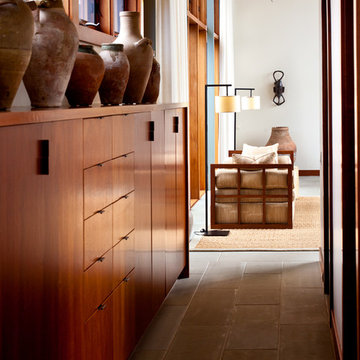
Half-height mahogany storage cupboards line the bedroom hallway with an extensive collection of Italian olive oil jars back-lit by the clerestory windows.
The gridded end of the custom daybed in the Living Room is reinforced by the simple modern floor lamps. An African mask hangs on the end wall with a very large urn sitting on the floor below.
Gross & Daley
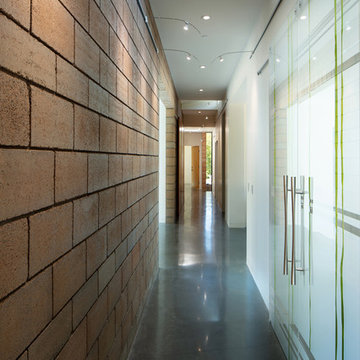
The magnificent watershed block wall traversing the length of the home. This block wall is the backbone or axis upon which this home is laid out. This wall is being built with minimal grout for solid wall appearance.
Corten metal panels, columns, and fascia elegantly trim the home.
Floating cantilevered ceiling extending outward over outdoor spaces.
Outdoor living space includes a pool, outdoor kitchen and a fireplace for year-round comfort.
Hallway Design Ideas with Beige Walls and Grey Floor
4
