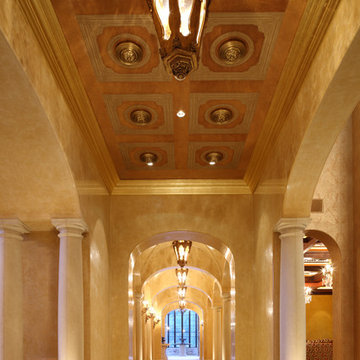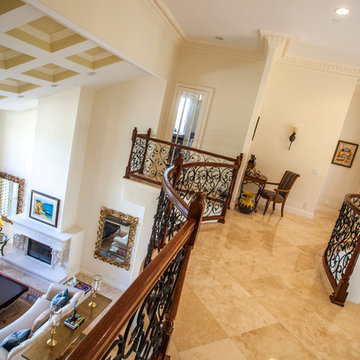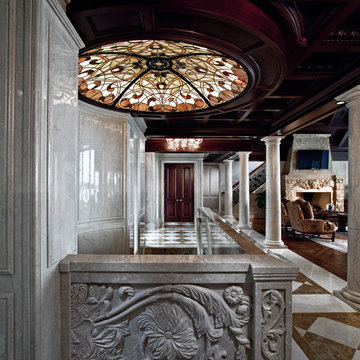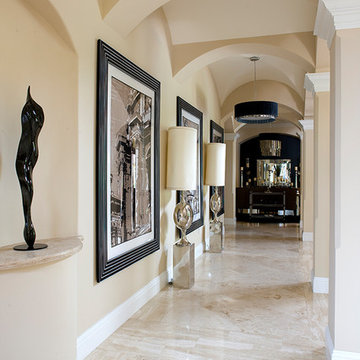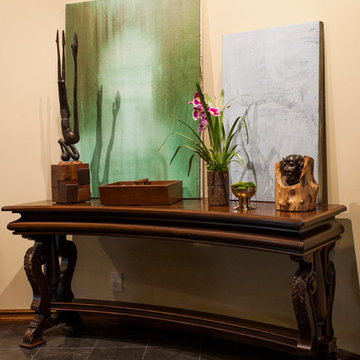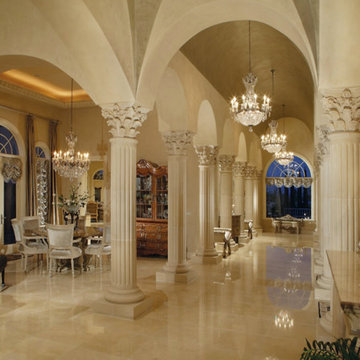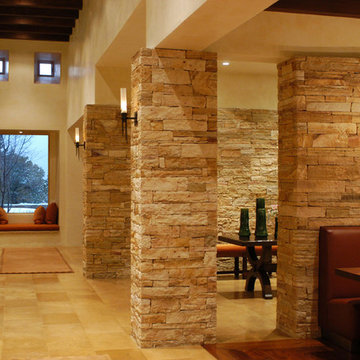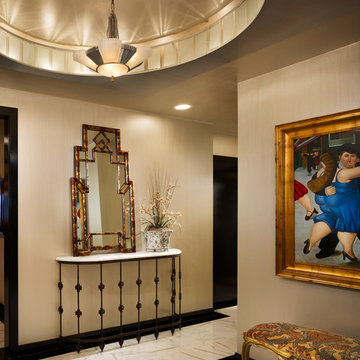Hallway Design Ideas with Beige Walls and Marble Floors
Refine by:
Budget
Sort by:Popular Today
101 - 120 of 460 photos
Item 1 of 3
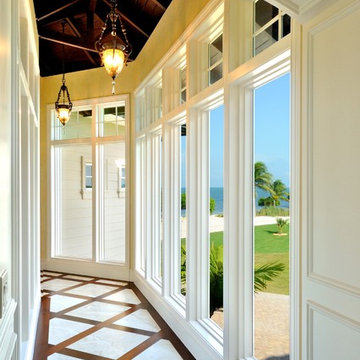
The interior has a rich old-world feel, thanks to details like the intricate hand-laid tile flooring.
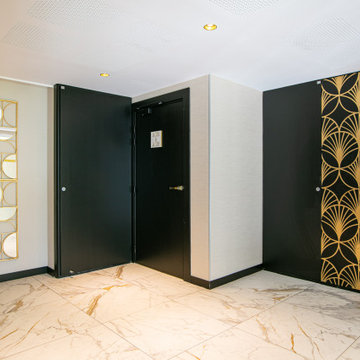
Mise en valeur des parties communes d'un immeuble résidentiel neuf, à Biarritz.
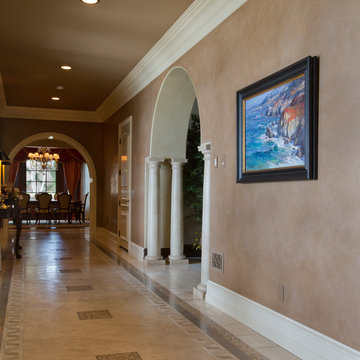
The long entry hallway has a highly detailed stone floor and faux finished walls. Colorful coastal art makes the space feel fresh and open.
Photo by Martin King
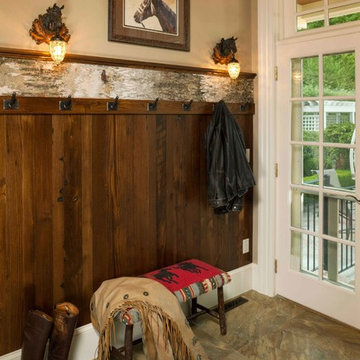
Longleaf Lumber reclaimed American chestnut paneling for a hallway. Carl Vernlund Photography.
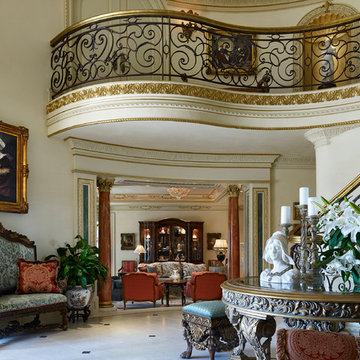
All major rooms of this residence radiate from the grand rotunda shown here. The curving staircase with custom wrought iron railings and gilded handrail flows gracefully into the balcony above. The living room is seen beyond between the faux finished Corinthian columns. Wrought Iron by Brun Metal Crafts of Broomfield, CO. Gold leafing by Patty Paul. Trim carpentry by Sam King of S&S Woodworking Inc.
Ron Ruscio Photo
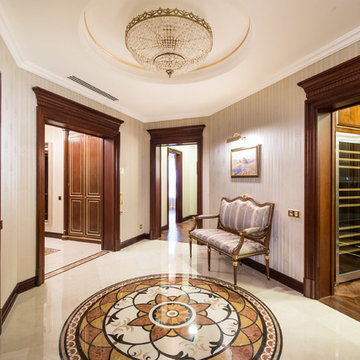
Дизайнеры: Светлана Баскова и Наталья Меркулова
Фотограф: Александр Камачкин
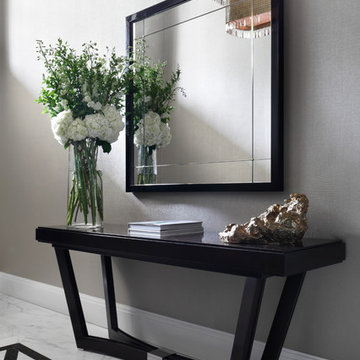
Situated overlooking Regent’s Park at one of London's most iconic addresses, the stunning Grade I listed arc of elegant, John Nash townhouses that form The Park Crescent is the backdrop for our design, commissioned by Amazon Property.
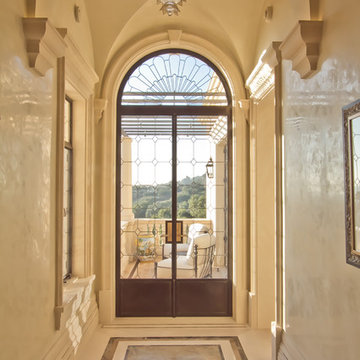
Steel doors and steel windows by Riviera Bronze MFG. Visit our website at http://www.rivierabronze.com/ for more information!
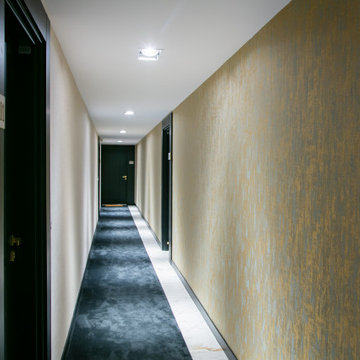
Mise en valeur des parties communes d'un immeuble résidentiel neuf, à Biarritz.
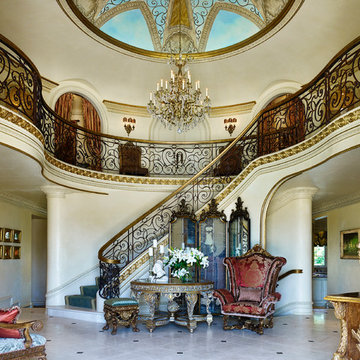
All major rooms of this residence radiate from the grand rotunda shown here. The curving staircase with custom wrought iron railings and gilded handrail flows gracefully into the balcony above. Wrought Iron by Brun Metal Crafts of Broomfield, CO. Mural on domed ceiling by Cathy Poppe McNeil. Gold leafing by Patty Paul. Trim carpentry by Sam King of S&S Woodworking Inc.
Ron Ruscio Photo
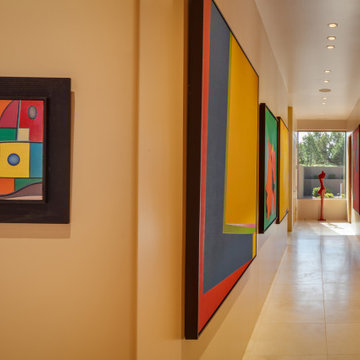
Our Scottsdale interior design studio created this luxurious Santa Fe new build for a retired couple with sophisticated tastes. We centered the furnishings and fabrics around their contemporary Southwestern art collection, choosing complementary colors. The house includes a large patio with a fireplace, a beautiful great room with a home bar, a lively family room, and a bright home office with plenty of cabinets. All of the spaces reflect elegance, comfort, and thoughtful planning.
---
Project designed by Susie Hersker’s Scottsdale interior design firm Design Directives. Design Directives is active in Phoenix, Paradise Valley, Cave Creek, Carefree, Sedona, and beyond.
For more about Design Directives, click here: https://susanherskerasid.com/
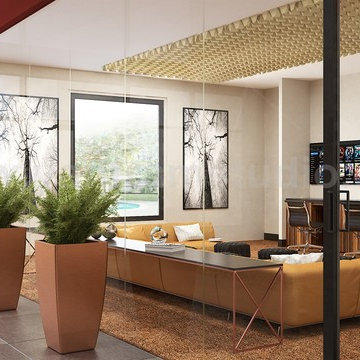
This is A Family Room That is Modeled and Rendered by the Yantram architectural modeling studio.
This Family room is located in the club House of Residential Homes.
Hallway Design Ideas with Beige Walls and Marble Floors
6
