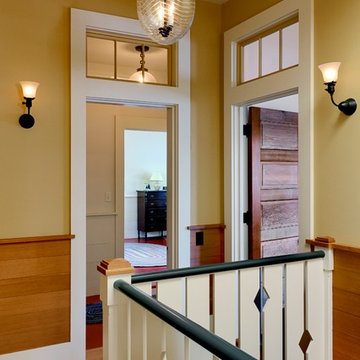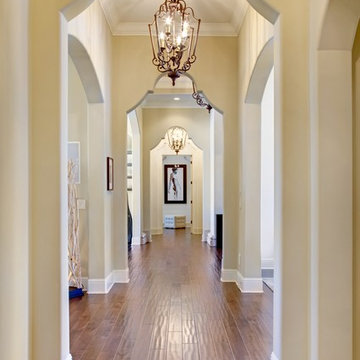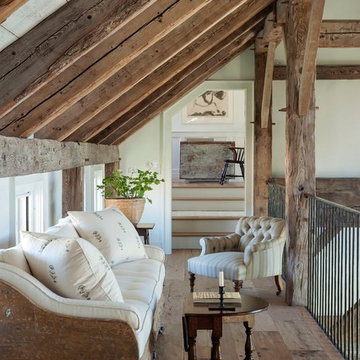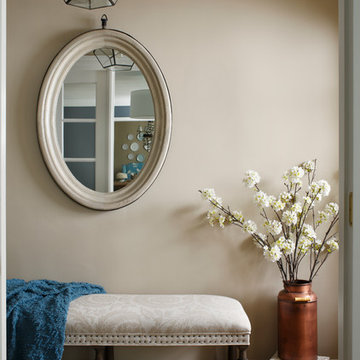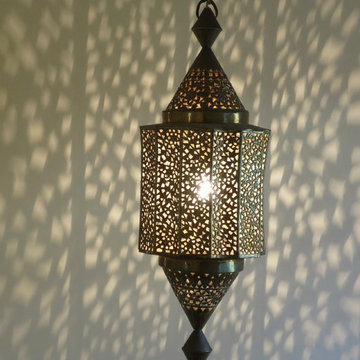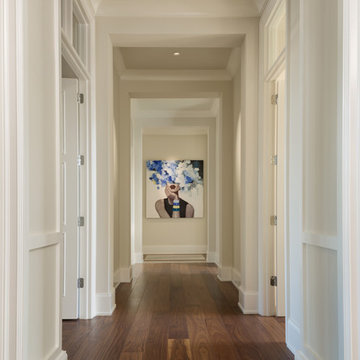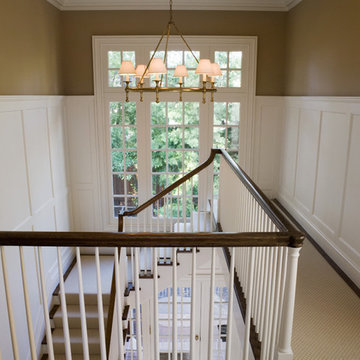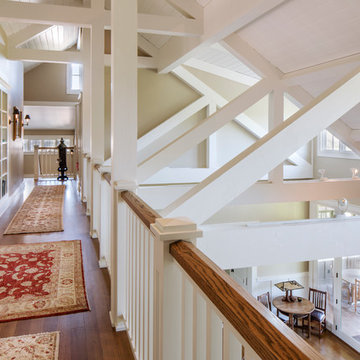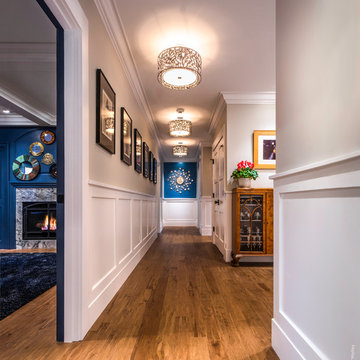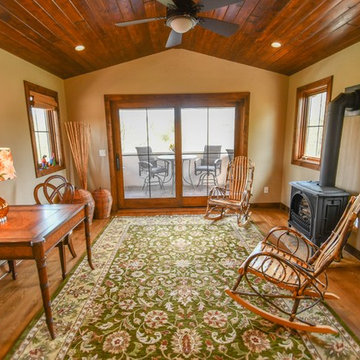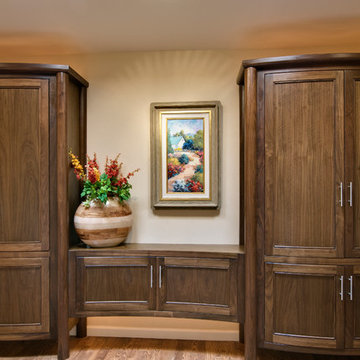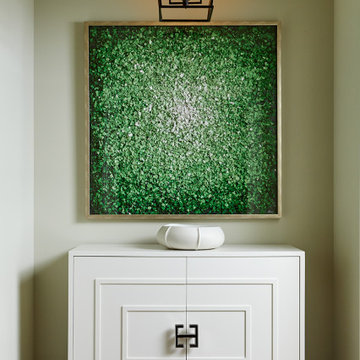Hallway Design Ideas with Beige Walls and Medium Hardwood Floors
Refine by:
Budget
Sort by:Popular Today
81 - 100 of 3,924 photos
Item 1 of 3
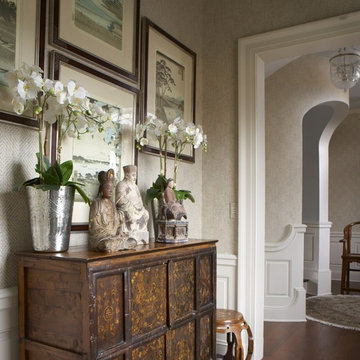
Interior Design by Cindy Rinfret, principal designer of Rinfret, Ltd. Interior Design & Decoration www.rinfretltd.com
Photos by Michael Partenio and styling by Stacy Kunstel

This Italian Villa hallway features vaulted ceilings and arches accompanied by chandeliers. The tile and wood flooring design run throughout the hallway.

Un appartement familial haussmannien rénové, aménagé et agrandi avec la création d'un espace parental suite à la réunion de deux lots. Les fondamentaux classiques des pièces sont conservés et revisités tout en douceur avec des matériaux naturels et des couleurs apaisantes.
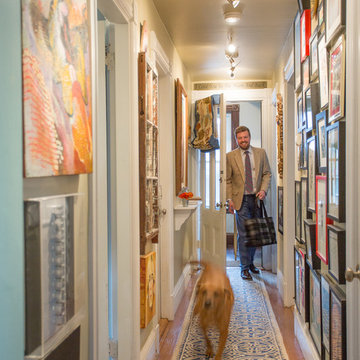
The entry hall doubles as a rotating gallery for a large collection of artwork, much of it by family and friends.
Photograph © Eric Roth Photography.
A love of blues and greens and a desire to feel connected to family were the key elements requested to be reflected in this home.
Project designed by Boston interior design studio Dane Austin Design. They serve Boston, Cambridge, Hingham, Cohasset, Newton, Weston, Lexington, Concord, Dover, Andover, Gloucester, as well as surrounding areas.
For more about Dane Austin Design, click here: https://daneaustindesign.com/
To learn more about this project, click here:
https://daneaustindesign.com/roseclair-residence

Dans l'entrée, les dressings ont été retravaillé pour gagner en fonctionnalité. Ils intègrent dorénavant un placard buanderie. Le papier peint apporte de la profondeur et permet de déplacer le regard.

全体を同系統の質感の仕上にする方法もありますが、場所場所で違う設えによる変化を楽しむ家も良いものです。廊下は白のマットな場所で、リビングの扉を開けた瞬間に、木で作られた小屋の方な空間が現れると、わっと感じる場にワクワクします。
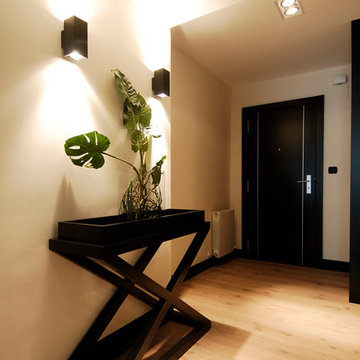
Decoración de entrada a la vivienda. Suelo laminado de madera, paredes en blanco, consola, rodapies y puertas en negro. Reforma integral de vivienda Sube Interiorismo, Bilbao. Fotografía Elker Azqueta
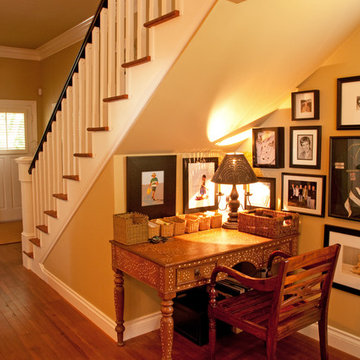
Underneath the stairs is wonderful place to put a desk, and in this case also a place to showcase memories by using picture frames to hold not only photos, but also child outfits, pins, and other memoirs. This cute little craft desk fits perfectly in the little nook as if it was made for the area. It is a stunning interior repaint of a Vancouver heritage style home by Warline Painting using Benjamin Moore Aura. Photo credits to Ina Van Tonder.
Hallway Design Ideas with Beige Walls and Medium Hardwood Floors
5
