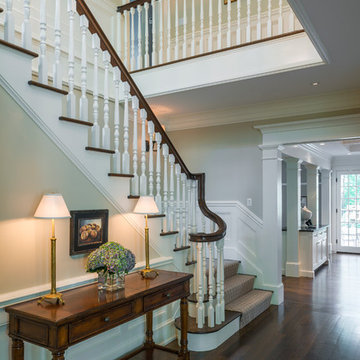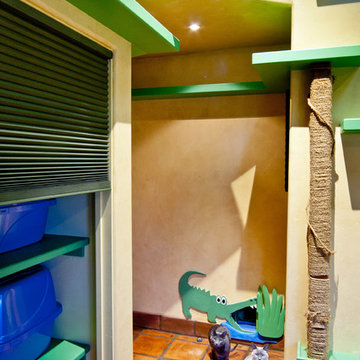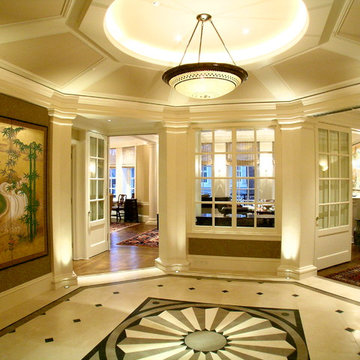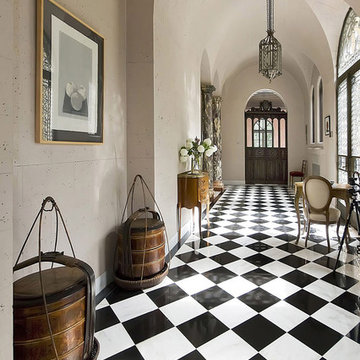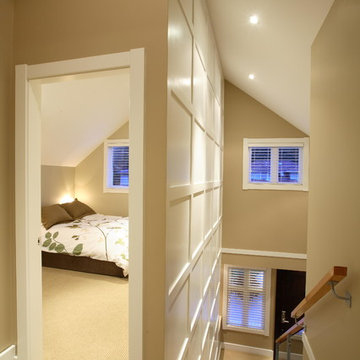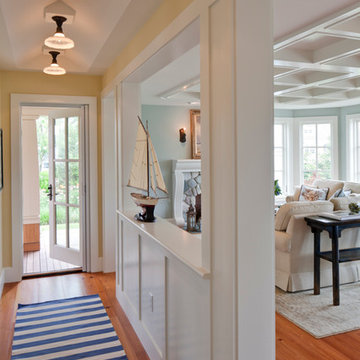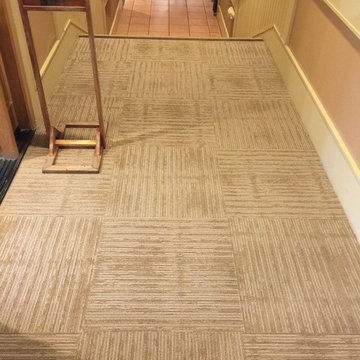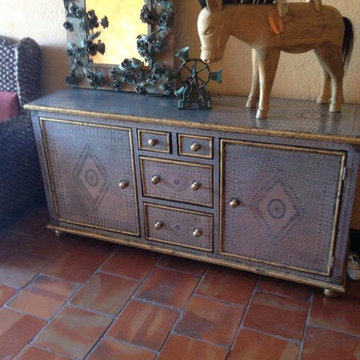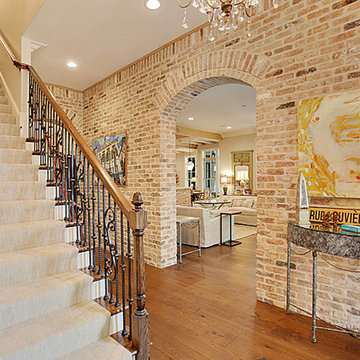Hallway Design Ideas with Beige Walls and Red Walls
Refine by:
Budget
Sort by:Popular Today
121 - 140 of 16,701 photos
Item 1 of 3
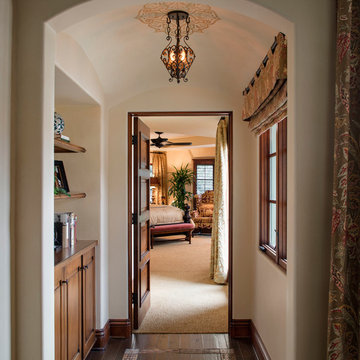
Hallway to master bedroom. Note the wood floor with inset stone tile border. The ceiling was arched to match the entry arch and give height to the small space making it a special passage to the master bedroom.
Decorative ceiling stencil by Irma Shaw Designs.
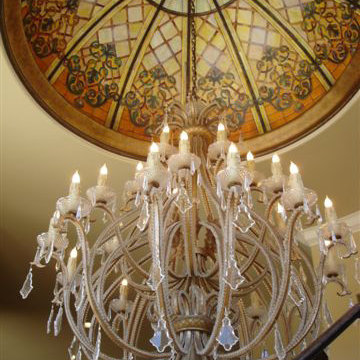
Susan P. Berry of Classical Home Design, Inc. designed the interior architecture, lighting and finishes for this Street of Dreams Luxury home. A faux stain glass dome was hand painted over the stair, based on an existing stain glass dome in Italy. Gold finish crystal chandelier. Custom designed wrought iron.
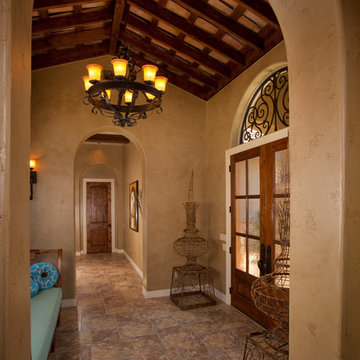
Jim Boles Custom Homes - Tuscan style featuring private court yard, extravagant kitchen, custom ceilings and cabinetry, photographer Vernon Wentz.

Vista del corridoio; pavimento in resina e pareti colore Farrow&Ball rosso bordeaux (eating room 43)
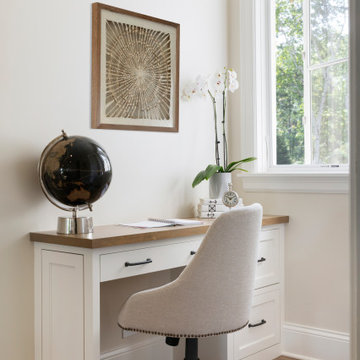
This small planning desk space is found in a unique spot in the home, the central staircase and hall that connects the 2 wings of the house. It has great natural light and just enough space for someone to spend a little time getting daily tasks done.
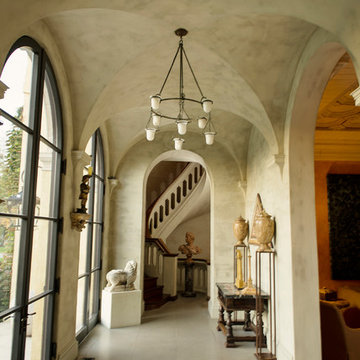
The main entry hall is a magnificent space with a groin-vaulted ceiling that opens onto the library, living room and stair hall. Tuscan Villa-inspired home in Nashville | Architect: Brian O’Keefe Architect, P.C. | Interior Designer: Mary Spalding | Photographer: Alan Clark
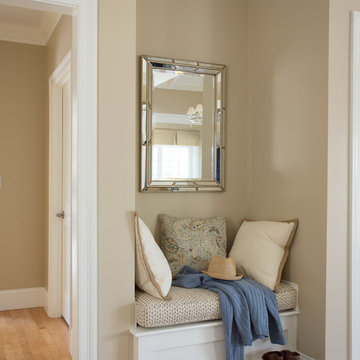
Across from the Mudroom is a small seat to put your shoes on or check your make up as you walk out the door.
Photo by Eric Roth
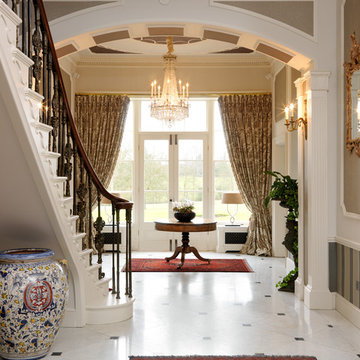
This renovation project created intimate, yet luxurious surroundings in-keeping with the period of the original house and reflecting this busy client’s need for calm and comfort in the family home.
Darren Chung Photography
Interior design by Jamie Hempsall Ltd.
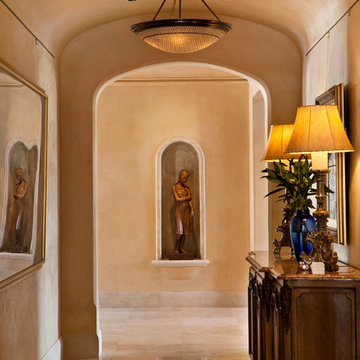
An imposing heritage oak and fountain frame a strong central axis leading from the motor court to the front door, through a grand stair hall into the public spaces of this Italianate home designed for entertaining, out to the gardens and finally terminating at the pool and semi-circular columned cabana. Gracious terraces and formal interiors characterize this stately home.
Hallway Design Ideas with Beige Walls and Red Walls
7
