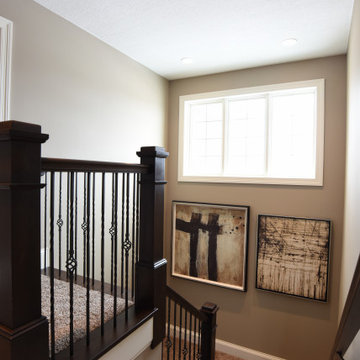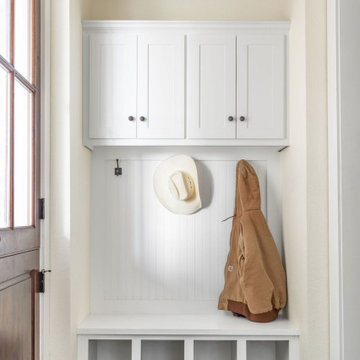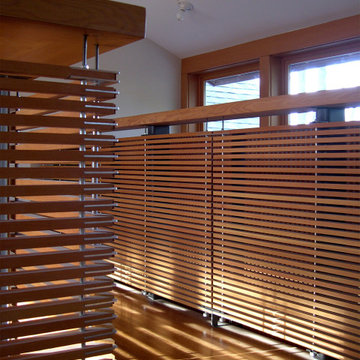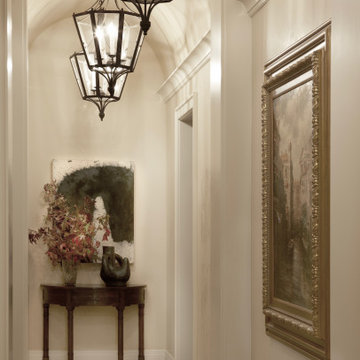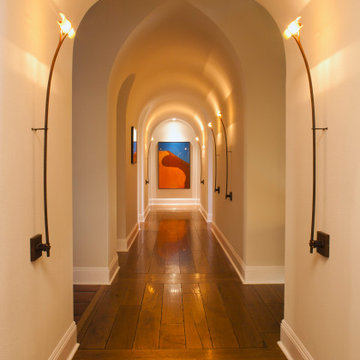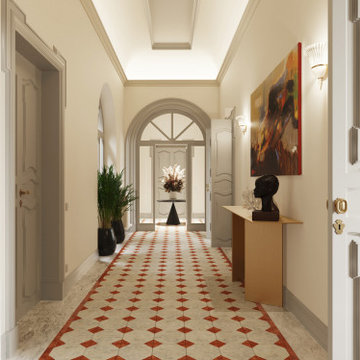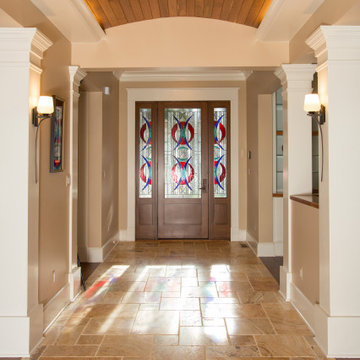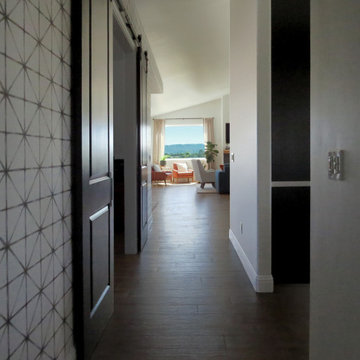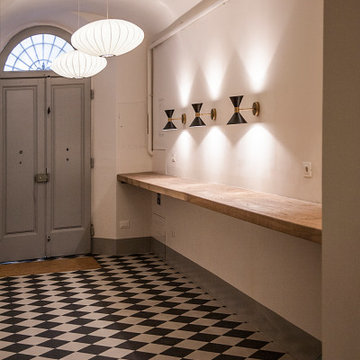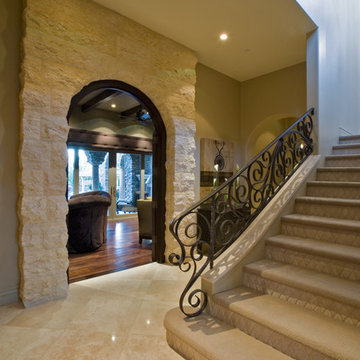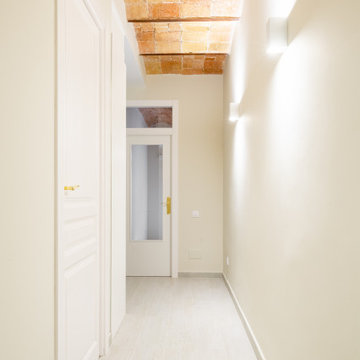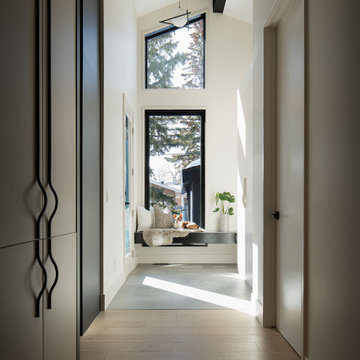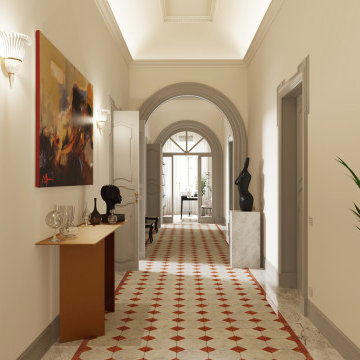Hallway Design Ideas with Beige Walls and Vaulted
Refine by:
Budget
Sort by:Popular Today
21 - 40 of 92 photos
Item 1 of 3
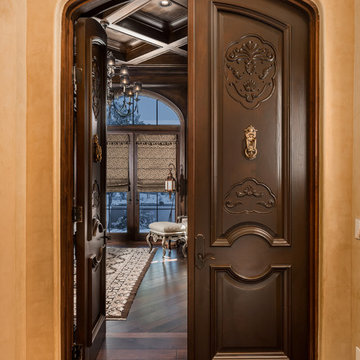
We love these French doors, the custom ceilings, millwork, molding, chandeliers and wood floors!

Rustic yet refined, this modern country retreat blends old and new in masterful ways, creating a fresh yet timeless experience. The structured, austere exterior gives way to an inviting interior. The palette of subdued greens, sunny yellows, and watery blues draws inspiration from nature. Whether in the upholstery or on the walls, trailing blooms lend a note of softness throughout. The dark teal kitchen receives an injection of light from a thoughtfully-appointed skylight; a dining room with vaulted ceilings and bead board walls add a rustic feel. The wall treatment continues through the main floor to the living room, highlighted by a large and inviting limestone fireplace that gives the relaxed room a note of grandeur. Turquoise subway tiles elevate the laundry room from utilitarian to charming. Flanked by large windows, the home is abound with natural vistas. Antlers, antique framed mirrors and plaid trim accentuates the high ceilings. Hand scraped wood flooring from Schotten & Hansen line the wide corridors and provide the ideal space for lounging.
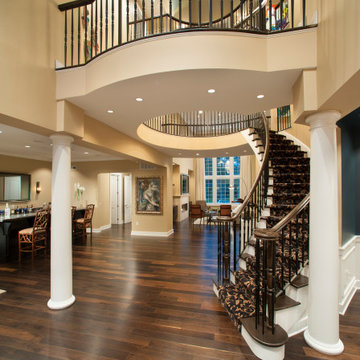
A large entry hall in Philadelphia with a three-story winding staircase and an open floor plan
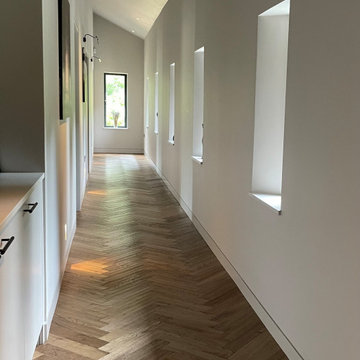
Closed off from the open plan living/ dining and kitchen, this corridor has plenty of light with a series of identical windows. The alcove provided and opportunity for some storage, which was sprayed the same colour as the walls and simple handles that complement the picture lights were chosen.
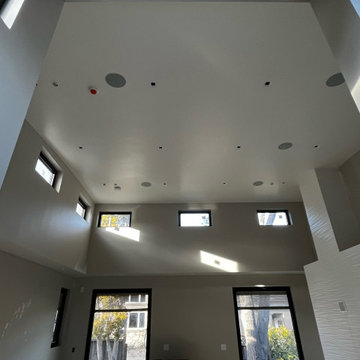
Custom modern home build in Saratoga, CA. Full renovation and remodel to create a stunning, modern space for our clients!
Hallway Design Ideas with Beige Walls and Vaulted
2
