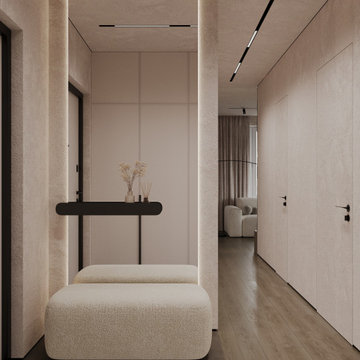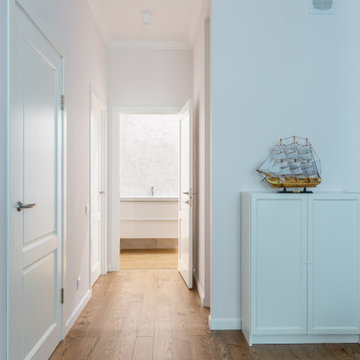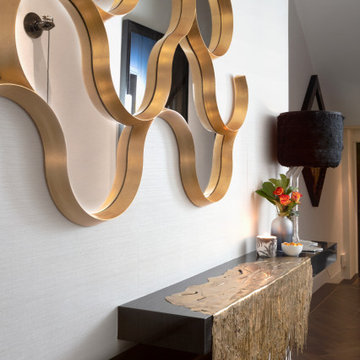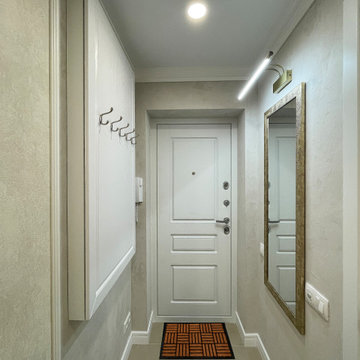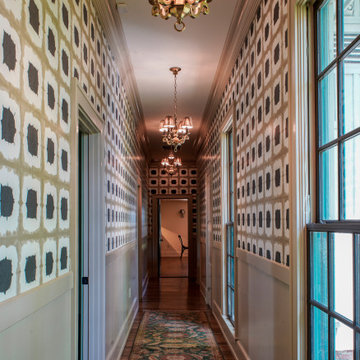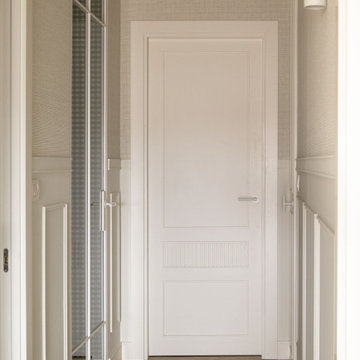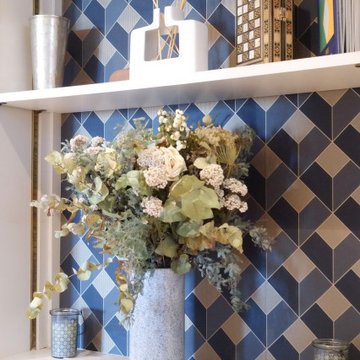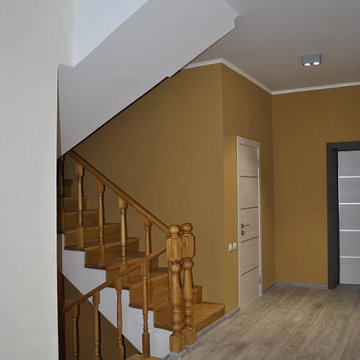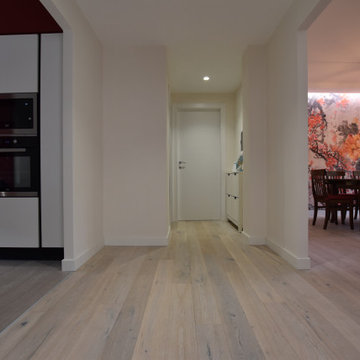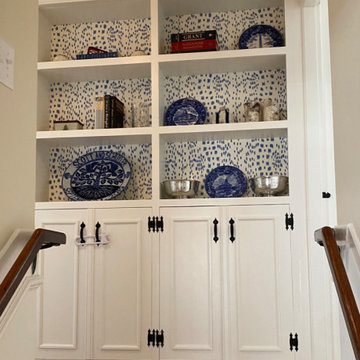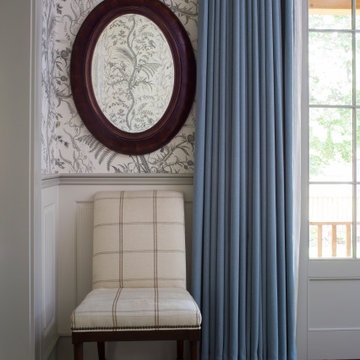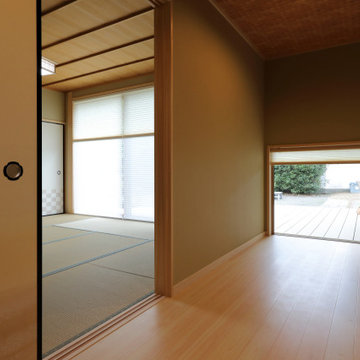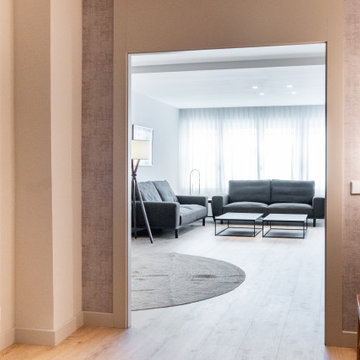Hallway Design Ideas with Beige Walls and Wallpaper
Sort by:Popular Today
141 - 160 of 287 photos
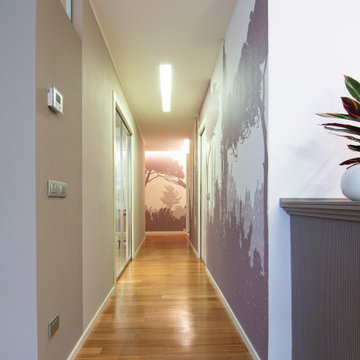
Un lungo corridoio era solo dello spazio inutilizzato in questa abitazione. da punto debole a punto di forza: abbiamo deciso di dare carattere a questa quinta muraria e, con un certo investimento economico, abbiamo optato per una carta da parati con decori naturali che creasse delle interessanti prospettive rendendo lo spazio più profondo e "bucando" il muro.
La boiserie che adesso è tortora è stata ridipinta perché prima era di un improponibile bianco avorio effetto marmo... kitch! Ora l'effetto è minimale e bellissimo!
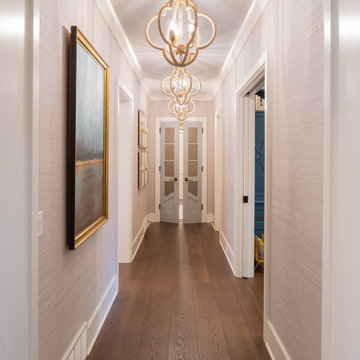
Simple textured wall paper, geometric shapes and double doors in baby blue walk you through this hallway gallery.
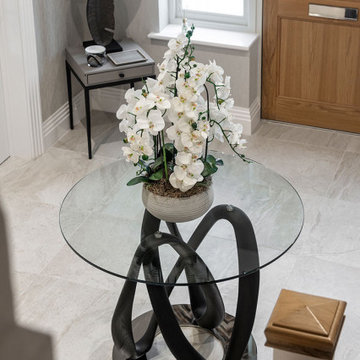
Complete design of a brand new 4 bedroomed family home. Using gorgeous rugs, wallpaper throughout, pastel shades with grey and blue, such a warm and relaxing vibe to this home.
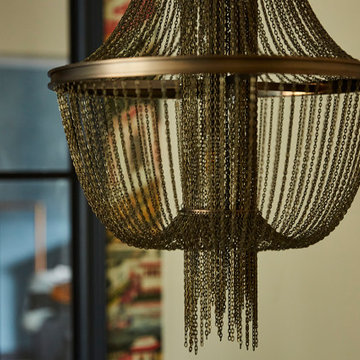
The landing now features a more accessible workstation courtesy of the modern addition. Taking advantage of headroom that was previously lost due to sloped ceilings, this cozy office nook boasts loads of natural light with nearby storage that keeps everything close at hand. Large doors to the right provide access to upper level laundry, making this task far more convenient for this active family.
The landing also features a bold wallpaper the client fell in love with. Two separate doors - one leading directly to the master bedroom and the other to the closet - balance the quirky pattern. Atop the stairs, the same wallpaper was used to wrap an access door creating the illusion of a piece of artwork. One would never notice the knob in the lower right corner which is used to easily open the door. This space was truly designed with every detail in mind to make the most of a small space.
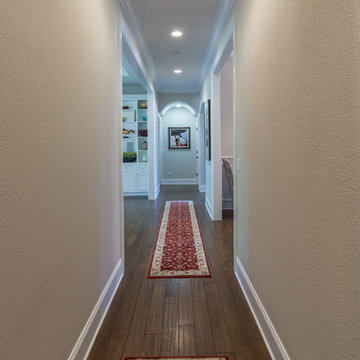
This 6,000sf luxurious custom new construction 5-bedroom, 4-bath home combines elements of open-concept design with traditional, formal spaces, as well. Tall windows, large openings to the back yard, and clear views from room to room are abundant throughout. The 2-story entry boasts a gently curving stair, and a full view through openings to the glass-clad family room. The back stair is continuous from the basement to the finished 3rd floor / attic recreation room.
The interior is finished with the finest materials and detailing, with crown molding, coffered, tray and barrel vault ceilings, chair rail, arched openings, rounded corners, built-in niches and coves, wide halls, and 12' first floor ceilings with 10' second floor ceilings.
It sits at the end of a cul-de-sac in a wooded neighborhood, surrounded by old growth trees. The homeowners, who hail from Texas, believe that bigger is better, and this house was built to match their dreams. The brick - with stone and cast concrete accent elements - runs the full 3-stories of the home, on all sides. A paver driveway and covered patio are included, along with paver retaining wall carved into the hill, creating a secluded back yard play space for their young children.
Project photography by Kmieick Imagery.
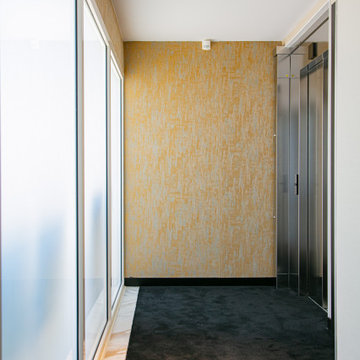
Mise en valeur des parties communes d'un immeuble résidentiel neuf, à Biarritz.
Hallway Design Ideas with Beige Walls and Wallpaper
8
