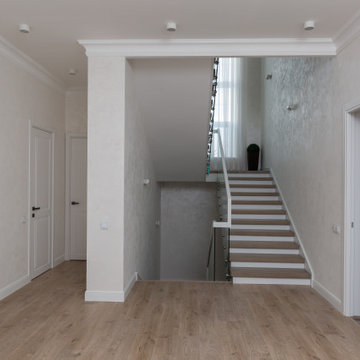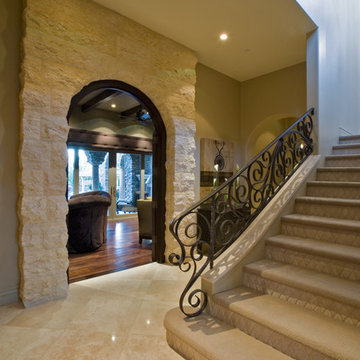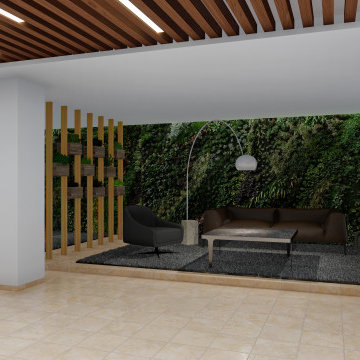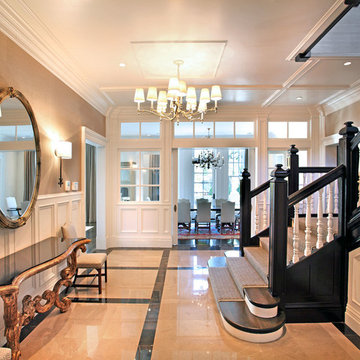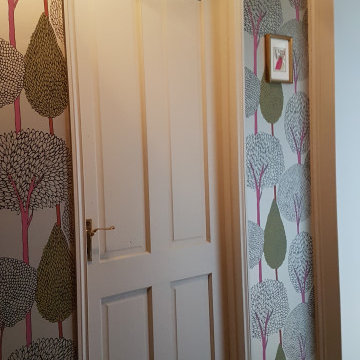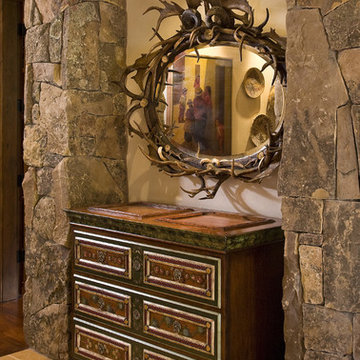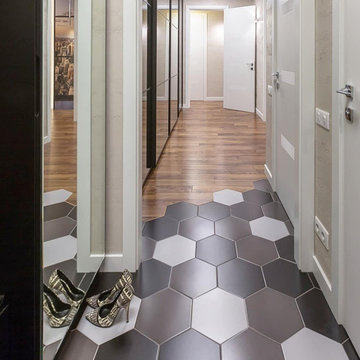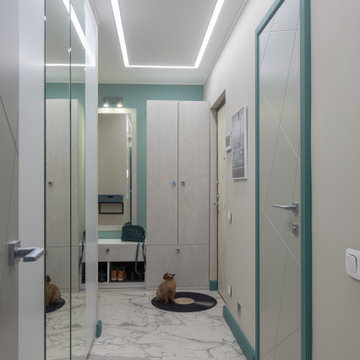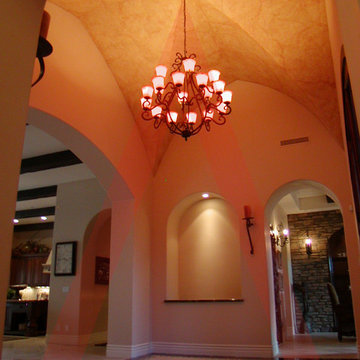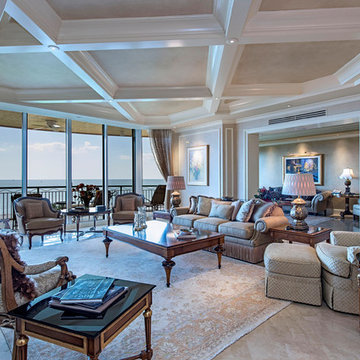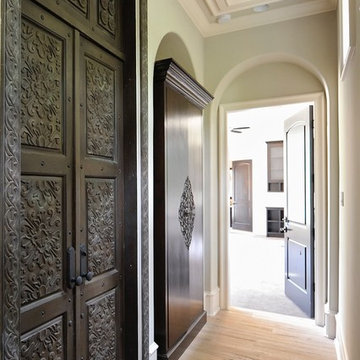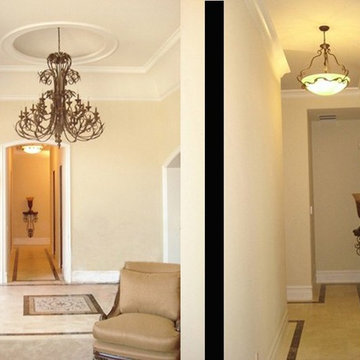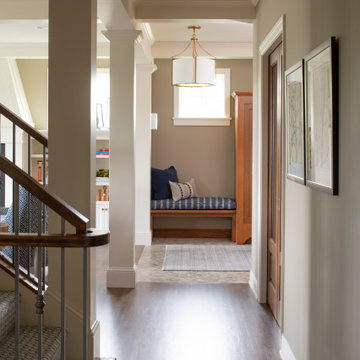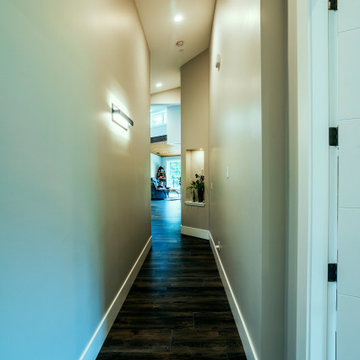Hallway Design Ideas with Beige Walls
Refine by:
Budget
Sort by:Popular Today
161 - 180 of 584 photos
Item 1 of 3
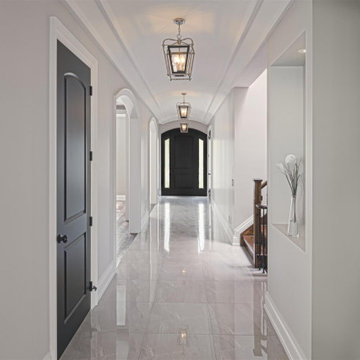
This is a beautiful and elegant hallway with marble floors. It carries similar vintage light fixtures throughout the hall that matches the one on the exterior porch.
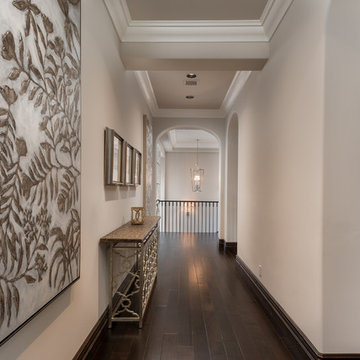
Arched entryways and walkways, custom hallways, and iron stair railings.
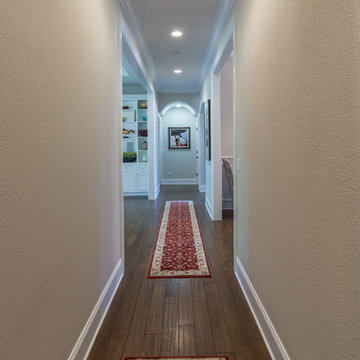
This 6,000sf luxurious custom new construction 5-bedroom, 4-bath home combines elements of open-concept design with traditional, formal spaces, as well. Tall windows, large openings to the back yard, and clear views from room to room are abundant throughout. The 2-story entry boasts a gently curving stair, and a full view through openings to the glass-clad family room. The back stair is continuous from the basement to the finished 3rd floor / attic recreation room.
The interior is finished with the finest materials and detailing, with crown molding, coffered, tray and barrel vault ceilings, chair rail, arched openings, rounded corners, built-in niches and coves, wide halls, and 12' first floor ceilings with 10' second floor ceilings.
It sits at the end of a cul-de-sac in a wooded neighborhood, surrounded by old growth trees. The homeowners, who hail from Texas, believe that bigger is better, and this house was built to match their dreams. The brick - with stone and cast concrete accent elements - runs the full 3-stories of the home, on all sides. A paver driveway and covered patio are included, along with paver retaining wall carved into the hill, creating a secluded back yard play space for their young children.
Project photography by Kmieick Imagery.
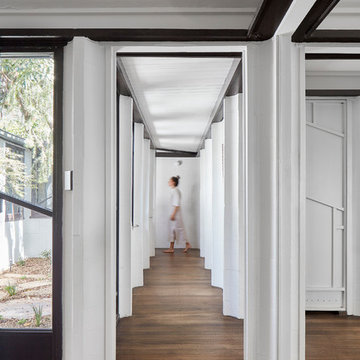
The west hall runs from the living room to the study and guest bedroom. In the centre is the native courtyard garden.
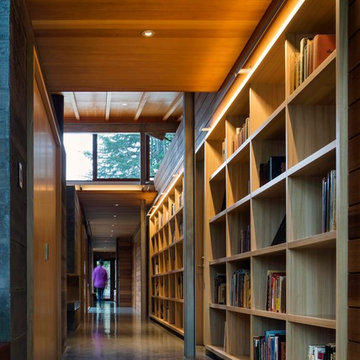
This 5,400 SF modern home and guest house was completed in 2015. Unique features of the home are the large open concept kitchen, dining and living room area that opens up to the outdoor patio; a concrete soaking tub in the primary bath; the use of cedar siding and board from concrete on both the interior and exterior; polished concrete floors throughout; and concrete countertops. Exterior features include a lap pool and outdoor kitchen with a bread/pizza oven.
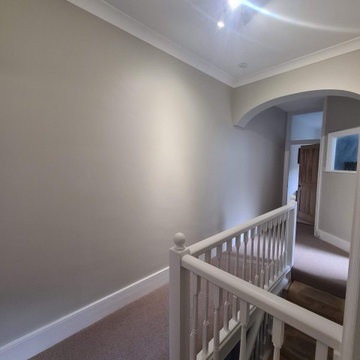
Interior top hallway section decorating work with small exterior work included windows, also furniture restoration in Wimbledon park by www.midecor
Hallway Design Ideas with Beige Walls
9
