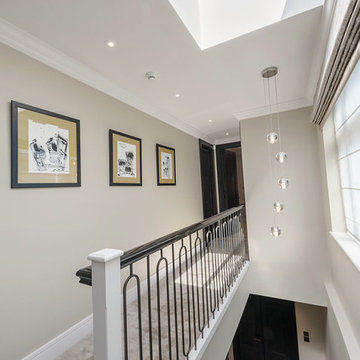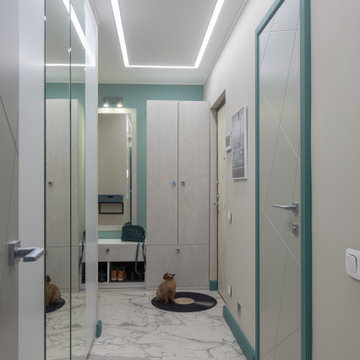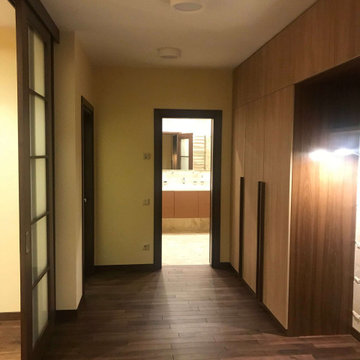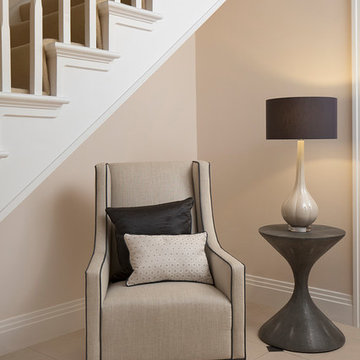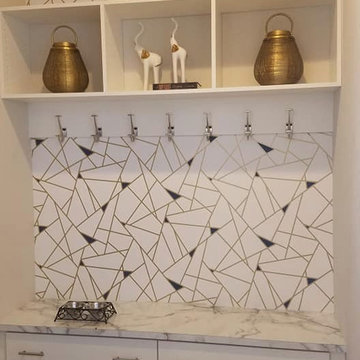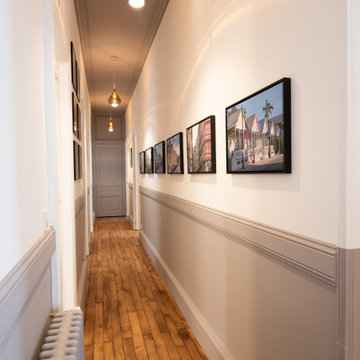Hallway Design Ideas with Beige Walls
Refine by:
Budget
Sort by:Popular Today
121 - 140 of 556 photos
Item 1 of 3
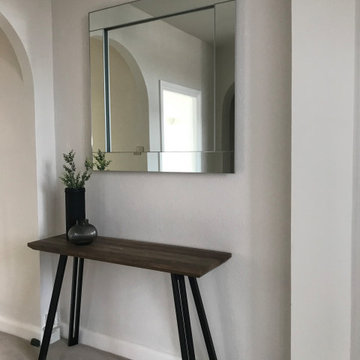
We kept the hall as open as possible, just adding a mirror and console to provide a spot to put mail and car keys.
A wood-topped console with metal legs continued the theme from the other main rooms.
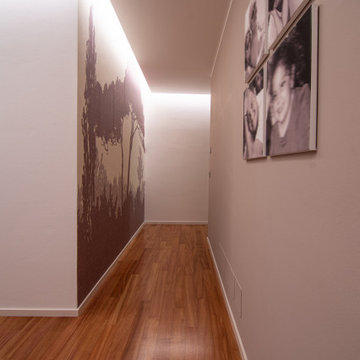
Un lungo corridoio era solo dello spazio inutilizzato in questa abitazione. da punto debole a punto di forza: abbiamo deciso di dare carattere a questa quinta muraria e, con un certo investimento economico, abbiamo optato per una carta da parati con decori naturali che creasse delle interessanti prospettive rendendo lo spazio più profondo e "bucando" il muro.
La boiserie che adesso è tortora è stata ridipinta perché prima era di un improponibile bianco avorio effetto marmo... kitch! Ora l'effetto è minimale e bellissimo!
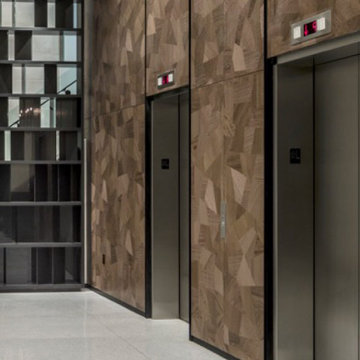
Laser cutting veneer collection.
Handmade Italian wood veneer that ties together the timeless use of veneers with new colors and patterns to give a contemporary and unique look
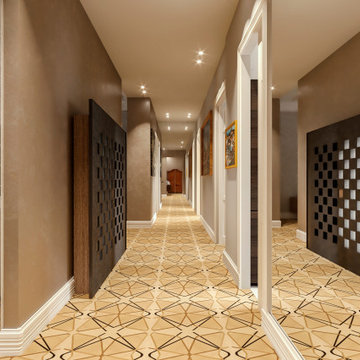
Progetto d’interni di un appartamento di circa 200 mq posto al quinto piano di un edificio di pregio nel Quadrilatero del Silenzio di Milano che sorge intorno all’elegante Piazza Duse, caratterizzata dalla raffinata architettura liberty. Le scelte per interni riprendono stili e forme del passato completandoli con elementi moderni e funzionali di design.
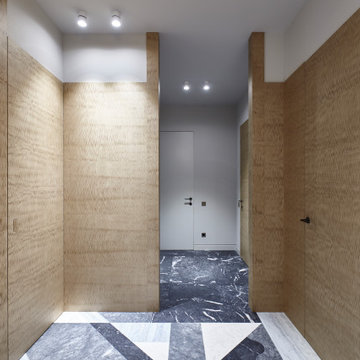
Для облицовки стеновых панелей и межкомнатных полотен использовался уникальный облицовочный материал - шпон tabu Анегри. Двери скрытого монтажа в нестандартном размере. Благодаря качественному современному оборудованию, мы часто выходим за рамки стандартов. Причем, стоимость за высоту двери до 2400 будет идти без наценки, т.е. как за стоимость стандартного полотна.
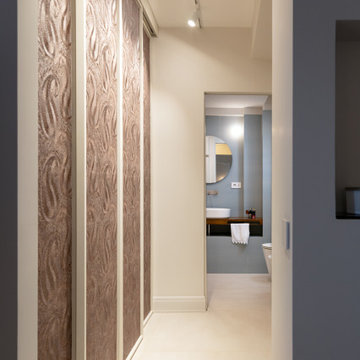
Il letto, realizzato su progetto diventa parte di questo mood stilistico, la preziosa spalliera in seta sfilata ne richiama lo spirito ma non il codice, e allo stesso modo in maniera armonicamente disarmonica dialoga con le porte della cabina armadio rivestite in carta da parati arabescata con decori in rilievo.
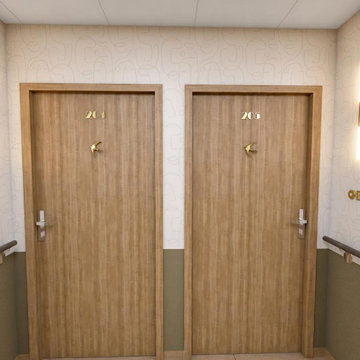
Rénovation d'un Ehpad situé à Rousset pour la société les Opalines.
Le cahier des charges était le suivant : imaginer une ambiance plus haut-de-gamme, évoquant un hôtel chaleureux. Il fallait également proposer 3 propositions de design différentes, pour les chambres et les couloirs. Dernière exigence enfin, composer avec la gamme de matériaux proposée par les fournisseurs habilités par la société.
La mission d’Élodie était d’autant plus importante que la métamorphose de l’établissement de Rousset devait servir de modèle pour les autres EHPAD du réseau national !
Les couloirs
Les papiers peints et les couleurs choisis dynamisent les couloirs, tout en leur conférant une ambiance à la fois apaisante et conviviale, comme dans un hôtel. Au programme : des teintes neutres (camaïeux de beiges et cappuccino) en combinaison avec des teintes plus vives (bleu, vert, jaune…). Les numéros sur les portes et les appliques participent de cet esprit hôtelier.
Les chambres
Fidèles à cette atmosphère, les chambres proposent les mêmes harmonisations de couleurs et matériaux. Autre dénominateur commun aux chambres : la sobriété de la décoration, afin de permettre aux résidents de les agrémenter comme bon leur semble.
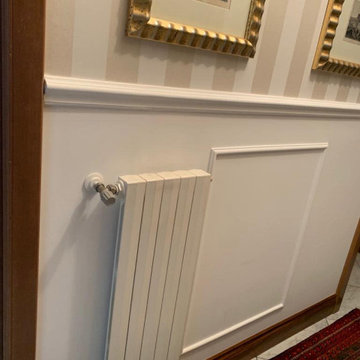
Ampio corridoio che collega la zona giorno da quella notte, nel quale abbiamo optato per la realizzazione di boiserie in gesso e parati fasciati posati in verticale ed orizzontale
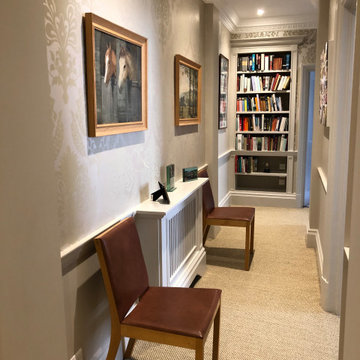
The corridor was in essence not changed at all as all my original detailing including was retained. As there is really no daylight that falls onto this area we thought it would be fun to have a large damask pattern wallpaper which has a reflective quality and helps to bounce the light around.
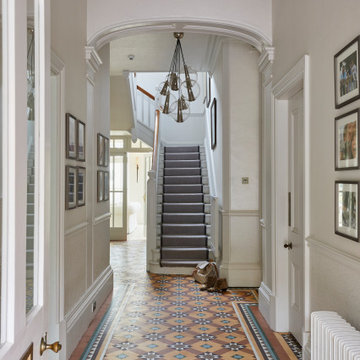
Entrance Hall to our Country House project. Traditional features such as the tiled floor and cornice and mouldings combine with contemporary lighting and subtle neutral wallcoverings.
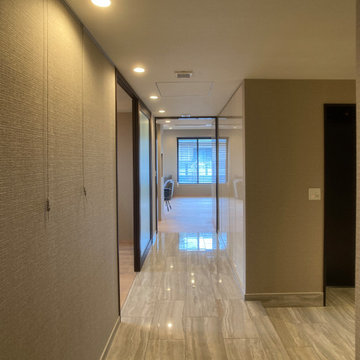
エントランスホールから続く廊下。
既存収納扉は鏡面塗装の扉だったので、うまく生かしながら、片側の収納は撤去し、広さを確保しました。
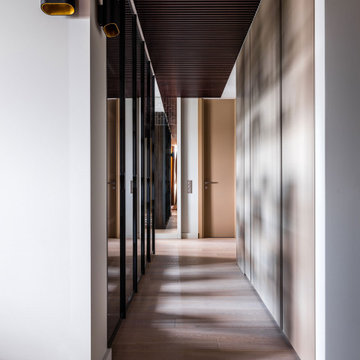
Коридор, ведущий в приватную часть квартиры и отделяющий гостиную через библиотеку со стеклянными фасадами. Разборный реечный потолок для доступа к коммуникациям.
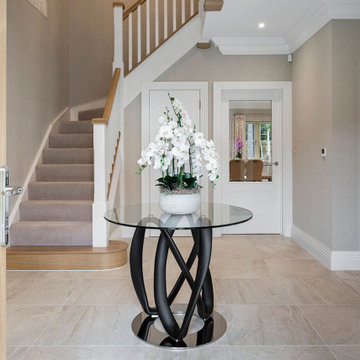
Complete design of a brand new 4 bedroomed family home. Using gorgeous rugs, wallpaper throughout, pastel shades with grey and blue, such a warm and relaxing vibe to this home.
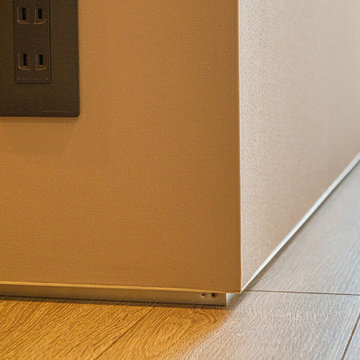
床と壁の境い目には、通常「巾木」と呼ばれる建材を使いますが、Iさんが壁と床のトーンに合うものがなく悩んでいる際に、建築家から提案を受けたのが写真の施工。アルミフレームで壁面を浮かせて仕上げています。
Hallway Design Ideas with Beige Walls
7
