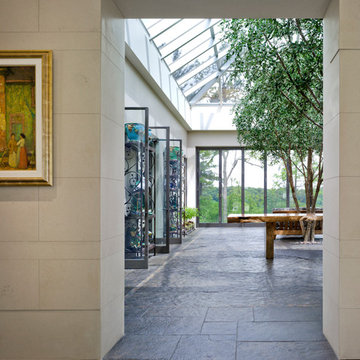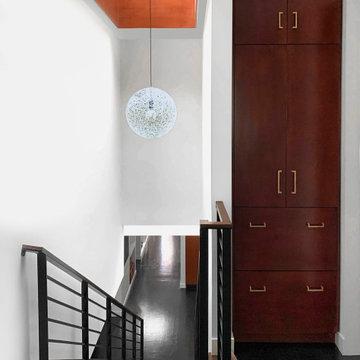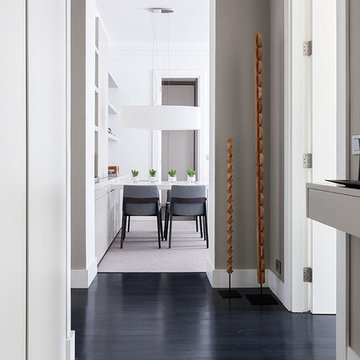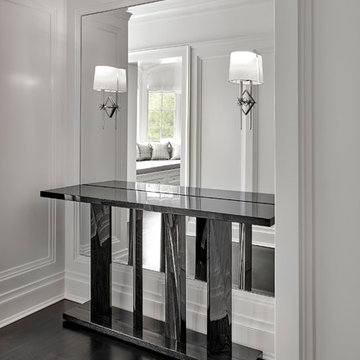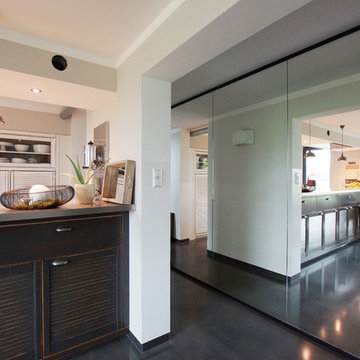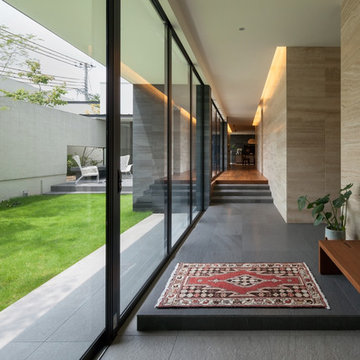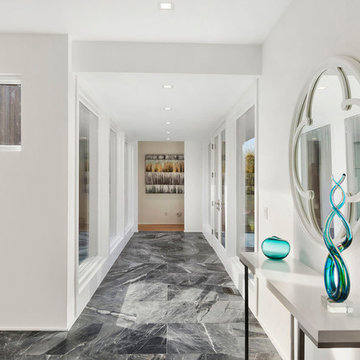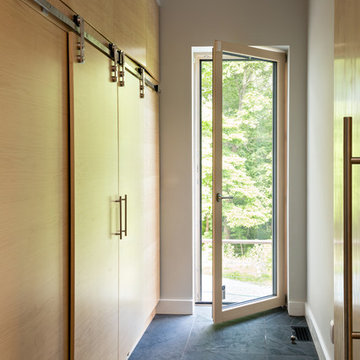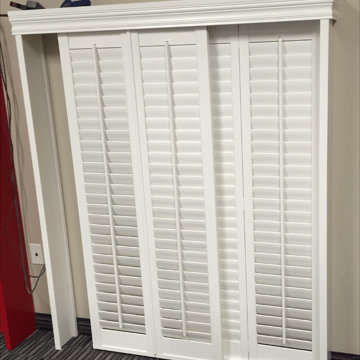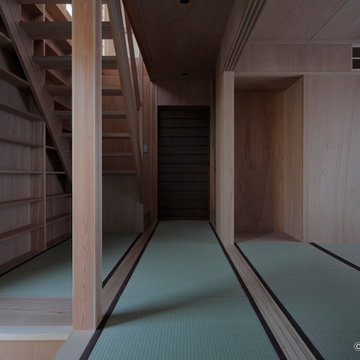Hallway Design Ideas with Black Floor and Green Floor
Refine by:
Budget
Sort by:Popular Today
181 - 200 of 904 photos
Item 1 of 3
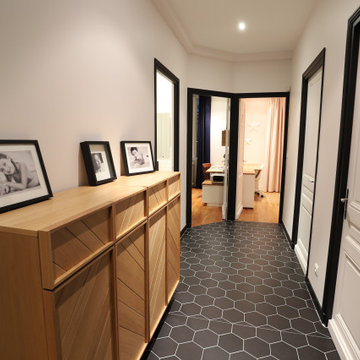
Le pallier qui dessert les chambres , salles de bain et WC est rythmé par le sol et les encadrements noirs.
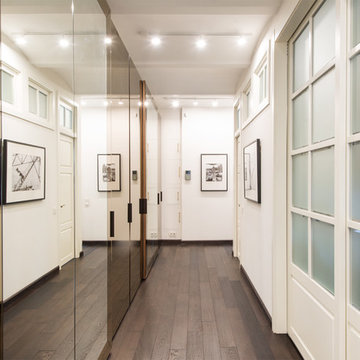
Дизайнеры: Никита Донин, Татьяна Картишина.
Двухуровневая квартира с мансардным этажом находится в историческом центре Москвы в жилом доме, построенном в эпоху конструктивизма. Основной задачей перед дизайнерами, приступившими к разработке проекта, стояло бережное сохранение существующих архитектурных решений с арочными потолками в нижнем этаже и двускатной крышей мансарды с несущими деревянными балками. Чистые архитектурные формы решено было подчеркнуть универсальным белым цветом стен. На контрасте с ними были выбраны полы черного цвета из массивной доски.
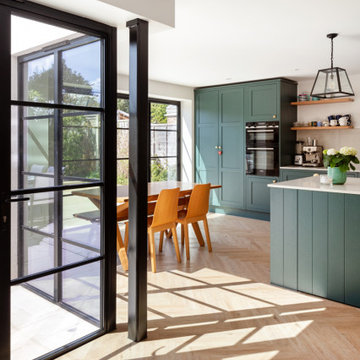
This project in Walton on Thames, transformed a typical house for the area for a family of three. We gained planning consent, from Elmbridge Council, to extend 2 storeys to the side and rear to almost double the internal floor area. At ground floor we created a stepped plan, containing a new kitchen, dining and living area served by a hidden utility room. The front of the house contains a snug, home office and WC /storage areas.
At first floor the master bedroom has been given floor to ceiling glazing to maximise the feeling of space and natural light, served by its own en-suite. Three further bedrooms and a family bathroom are spread across the existing and new areas.
The rear glazing was supplied by Elite Glazing Company, using a steel framed looked, set against the kitchen supplied from Box Hill Joinery, painted Harley Green, a paint colour from the Little Greene range of paints. We specified a French Loft herringbone timber floor from Plusfloor and the hallway and cloakroom have floor tiles from Melrose Sage.
Externally, particularly to the rear, the house has been transformed with new glazing, all walls rendered white and a new roof, creating a beautiful, contemporary new home for our clients.
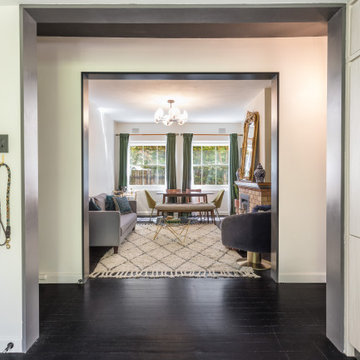
Through careful replanning we have cut two large openings to open the kitchen, through the hall and into the lounge and dining. The opening are treated with solid timber and pained in dark charcoal.
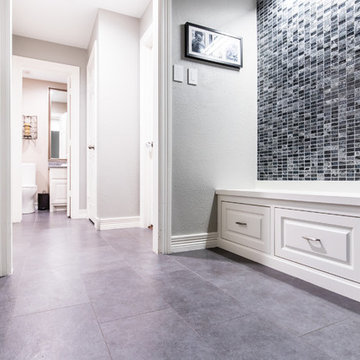
The Custom bench with storage is paired with the distinctive hues of AVANT SILVER NIGHT tile on the wall and the soft unpolished sandstone in modern black hues on the floor
This mosaic of natural stones is punctuated by a rich translucent glass in a mosaic of rectangles in Avant tile.
A perfect blend of classic elegance and contemporary arrangement, sure to inspire the most discerning designer
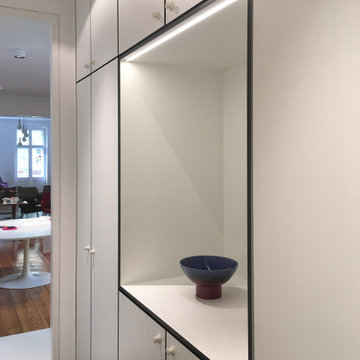
Der Flur wurde um ein platzeffizientes Hauswirtschafts-Einbaumöbel ergänzt. Es schafft Platz für Waschmaschine, Trockner, 3 Getränkekisten, Werkzeug, Elektrogeräte und zusätzlichen Stauraum.
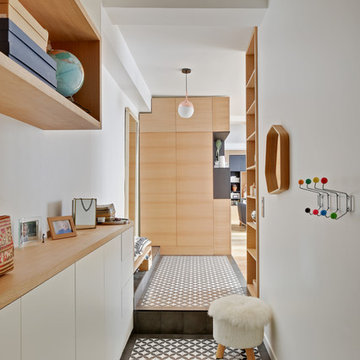
Premier plan:
Meubles en enfilade dans un couloir d'entrée:
Ruban chêne formant une niche, un plateau et un banc,
Meubles hauts et bas de rangement, fermés par des portes,
Colonne ouverte à étagères.
En face, Penderie et meuble bibliothèque.
Finition plaquage chêne vernis et façades laquées.
Eclairage LED vertical.
Photo: Claire Illi
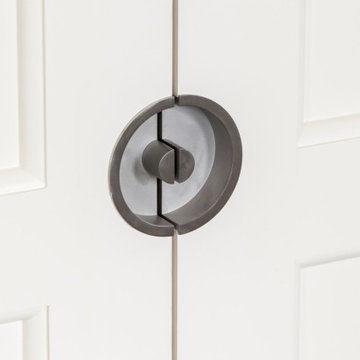
Circular handles on sliding pocket doors dividing the hallway from the living space.
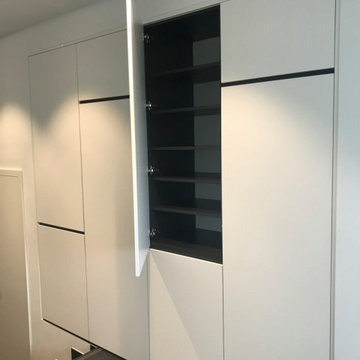
Conception et installation de rangement sur-mesure dans le couloir d'un appartement à Paris. Ce rangement accompagne la descente d'un escalier.
Les placards sans poignées sont complètement encastrés dans le mur avec portes affleurantes.
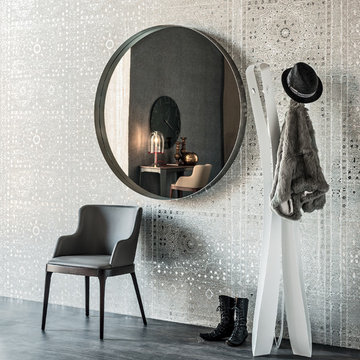
Wish Modern Round Wall Mirror is simple and sophisticated featuring a dimensional frame and a four diameters that allow it to be grouped into a composition or stand alone above a sideboard or dresser. Manufactured in Italy by Cattelan Italia, Wish Wall Mirror can have a varnished steel frame as well as black or graphite lacquered steel.
Hallway Design Ideas with Black Floor and Green Floor
10
