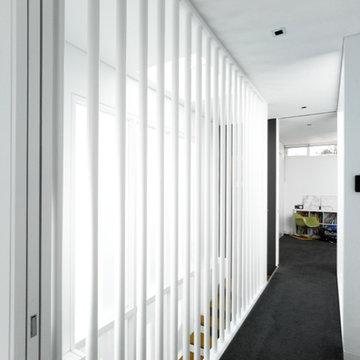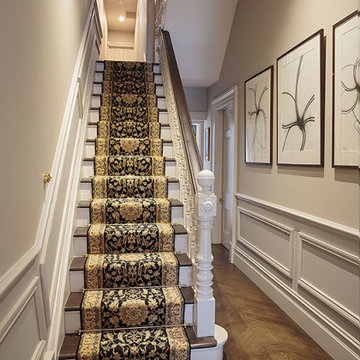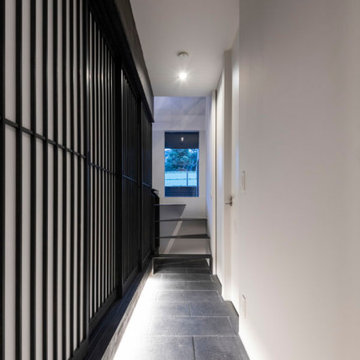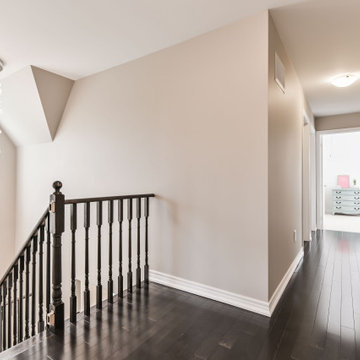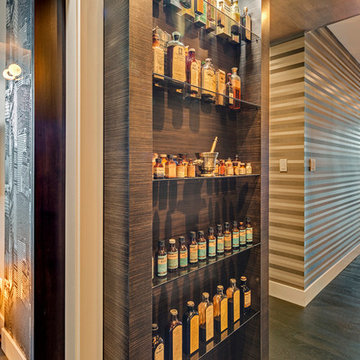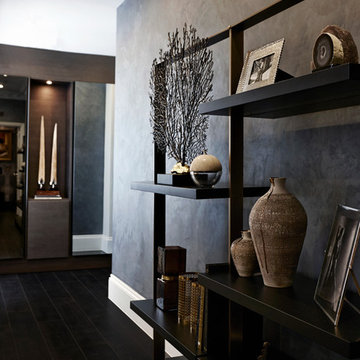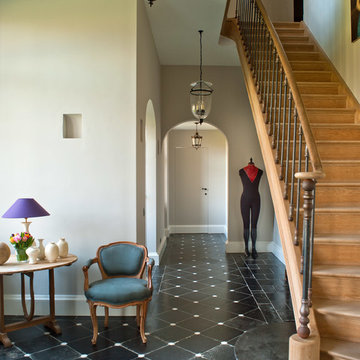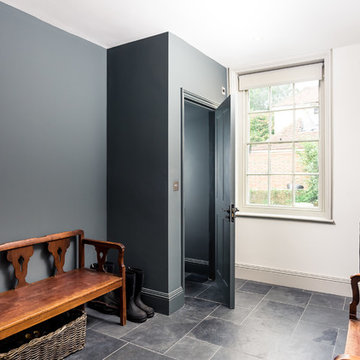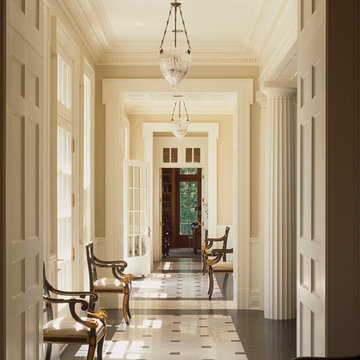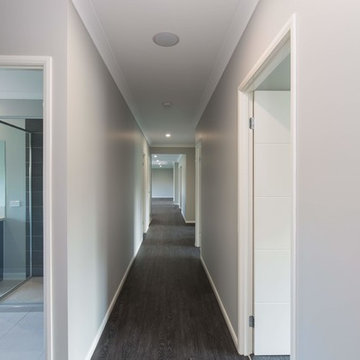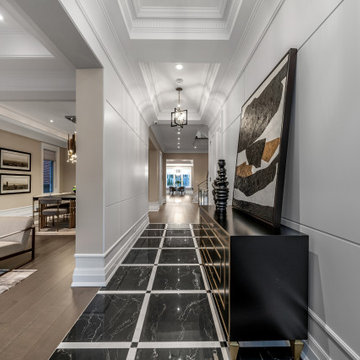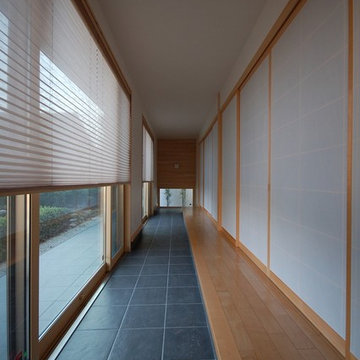Hallway Design Ideas with Black Floor and Purple Floor
Refine by:
Budget
Sort by:Popular Today
241 - 260 of 829 photos
Item 1 of 3
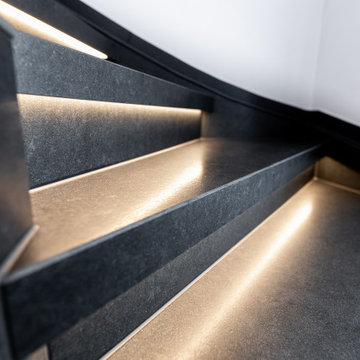
Unser schwarzer Basalt Nero Assoluto Simbabwe aus Afrika, hier in matt satinierter Ausführung und XXXL Formaten, schenkt dem Treppenhaus eine Strahlkraft wie man sie an den vorher Bildern nicht vermuten würde. Die alte Holztreppe ist als Untergrund geblieben. Böden wie Stufen und Treppenwangen sind nun eine Einheit. Zusammen mit dem LED Licht haben sich unsere Kunden in ihr Haus ganz neu verliebt. Wir sind uns sicher: Sie werden viele glückliche Jahre miteinander verbringen.
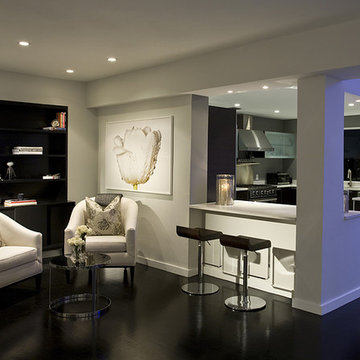
The retro, minimalistic style by AJP Design Systems really fit this recently restored vintage 1940's house. Sitting quietly on Miami Beach's Normandy Island it has stunning views overlooking Biscayne Bay.
All photos ©2012 Craig Denis
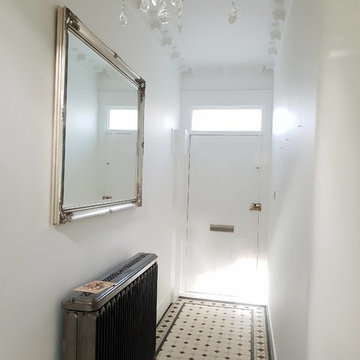
Hallway from the top to the bottom including banister and handrail painting and decorating work. Ground floor exterior painting with bespoke front door decorating. From dust-free sanding, hand-painted finish to the restoration of wood elements by Mi Decor.
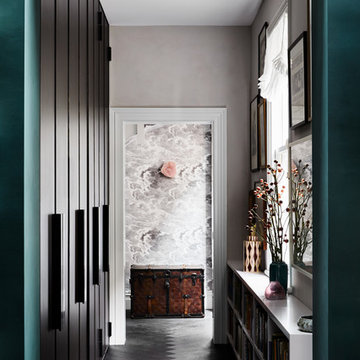
A charming amalgamation of art and design, Gertrude Street Residence by Kate Challis Interiors is a refined yet delightfully warm and personable family home. The use of Joseph Giles dark bronze hardware works perfectly with the rich, colourful interiors, the result an utterly dramatic yet welcoming domestic space.
Designer: Kate Challis Interiors
Photographer: Sharyn Cairns
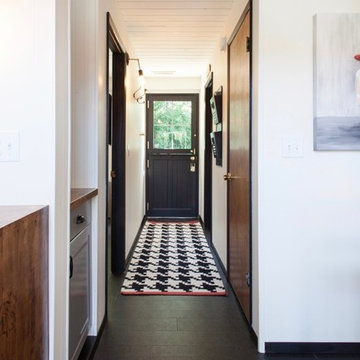
Photo by: Shawn St. Peter Photography - What designer could pass on the opportunity to buy a floating home like the one featured in the movie Sleepless in Seattle? Well, not this one! When I purchased this floating home from my aunt and uncle, I didn’t know about floats and stringers and other issues specific to floating homes. Nor had I really thought about the hassle of an out of state remodel. Believing that I was up for the challenge, I grabbed my water wings, sketchpad, and measuring tape and jumped right in!
If you’ve ever thought of buying a floating home, I’ve already tripped over some of the hurdles you will face. So hop on board - hopefully you will enjoy the ride.
I have shared my story of this floating home remodel and accidental flip in my eBook "Sleepless in Portland." Just subscribe to our monthly design newsletter and you will be sent a link to view all the photos and stories in my eBook.
http://www.designvisionstudio.com/contact.html
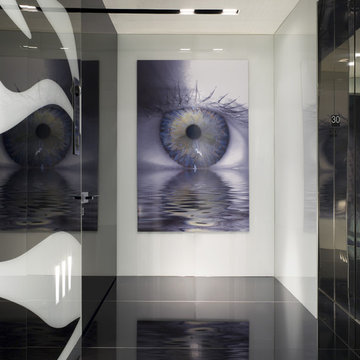
Photo shoot by professional photographer Ken Hayden. The mood is set for the entire scene as soon as you step off the elevator and see the dramatic Reflective Eye artwork that is flanked by a custom designed zebra glass wall, highly polished glass slab floors and an 8' wide high gloss lacquer pivot front door.
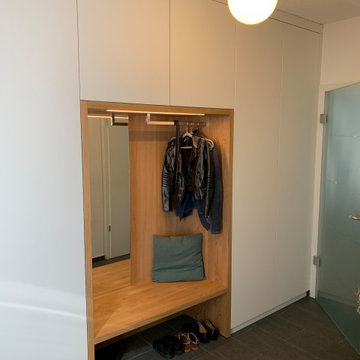
Flurgarderobe mit Sitzmöglichkeit. Mit Spiegel, Kleiderstange und LED-Beleuchtung.
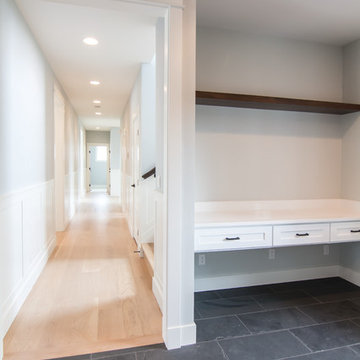
Becky Pospical
Mudroom looking down hallway. Built in desk in mudroom/laundry room. Mudroom leads out to pool in back.
Hallway Design Ideas with Black Floor and Purple Floor
13
