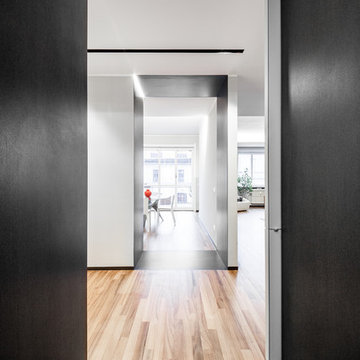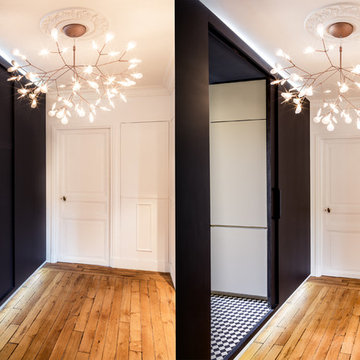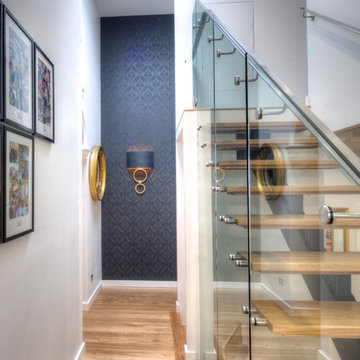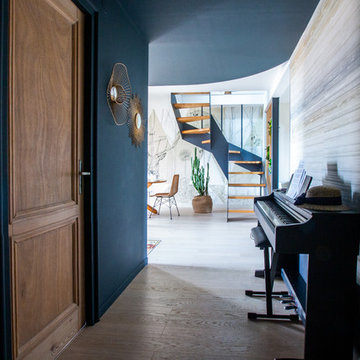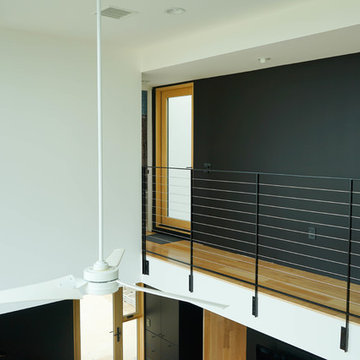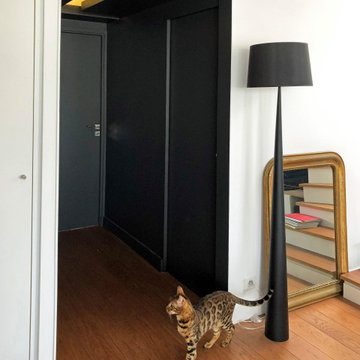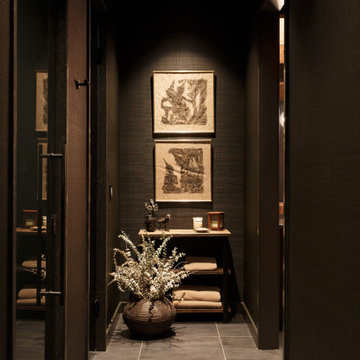Hallway Design Ideas with Black Walls and Light Hardwood Floors
Refine by:
Budget
Sort by:Popular Today
21 - 40 of 97 photos
Item 1 of 3
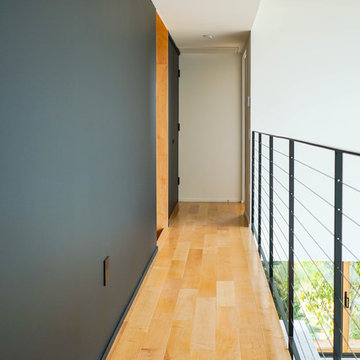
The second floor catwalk/exposed hallway between the two bedoorms and bathrooms provides us with gorgeous light hard wood flooring, flat black walls and recessed lighting.
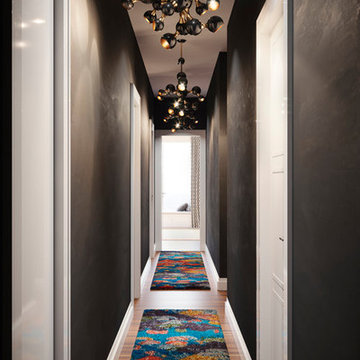
In Progress: We are designing a spectacular southern facing apartment on one of the highest floors at 432 Park Avenue. Designed by the architect Rafael Viñoly, 432 Park is the third tallest building in the United States, and the tallest residential building in the world. It's the second tallest building in New York City, behind One World Trade Center.
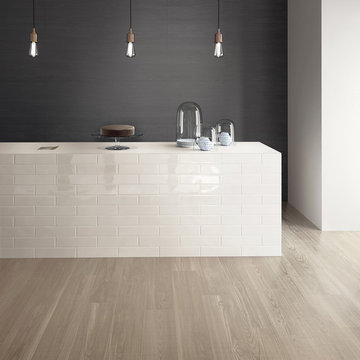
Shadebox Sand
Shadebox collection is a complete solution for any application. It is made up of 3 distinct parts that combine for a very pleasing, contemporary effect.
Shadebrick - A glossy, nuanced 3"x12" wall tile.
Shadelines - A 12"x24" linear relief with a resin effect.
Shadewood - A sophisticated and refined, minimal wood effect porcelain tile. Available in a 6"x48" plank or 4"x20" chevron.
PDF Download http://34.gs/fdcp
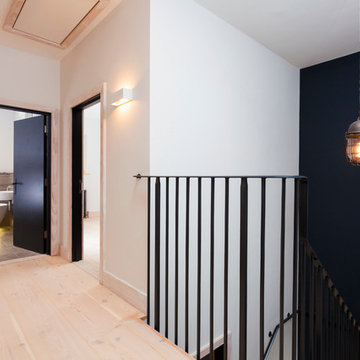
Staircase & Landing - all pendants are sourced from The Light Keeper in Margate. A dark feature wall on the stairs accentuates the tall ceilings.
Chris Kemp
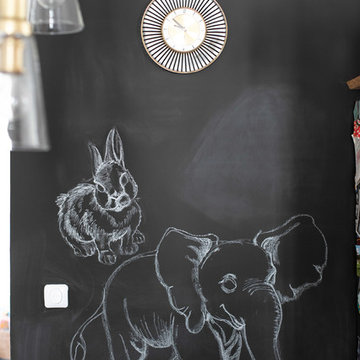
Le charme du Sud à Paris.
Un projet de rénovation assez atypique...car il a été mené par des étudiants architectes ! Notre cliente, qui travaille dans la mode, avait beaucoup de goût et s’est fortement impliquée dans le projet. Un résultat chiadé au charme méditerranéen.
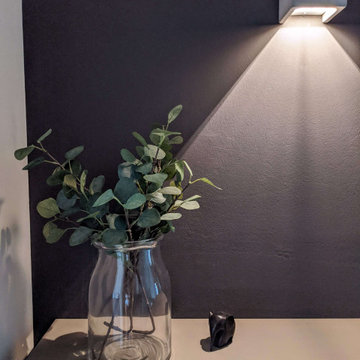
Eine moderne Wohnung mit zeitloser Einrichtung und luxuriösem Ambiente, die mit vielen smarten Überraschungen auf sich warten lässt. Das Ziel war, eine richtige Wohlfühl-Oase zu schaffen, wo man sich entspannen und die Alltage vergessen kann. Ein Konzept, inspiriert durch „Wald, Holz und Natur“, kombiniert mit neusten Technologien.
Man lässt sich vom Smart Home, durch automatische Beleuchtung und Musikanlage begrüßen. Die Kombination von Natur und Smart Home schafft eine völlig neue Atmosphäre, die das Entspannen in den eigenen vier Wänden neu definiert.
Hallway Design Ideas with Black Walls and Light Hardwood Floors
2
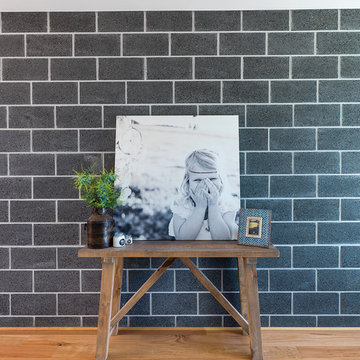
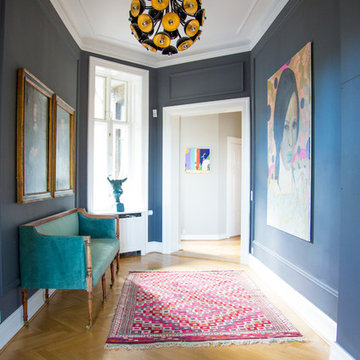
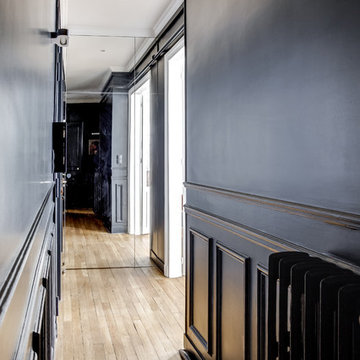
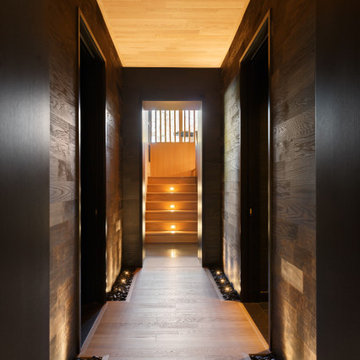
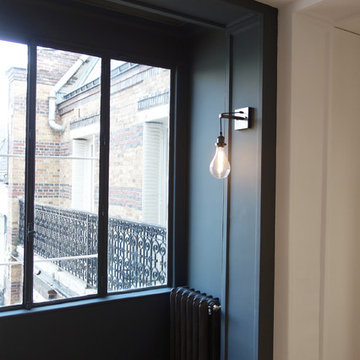
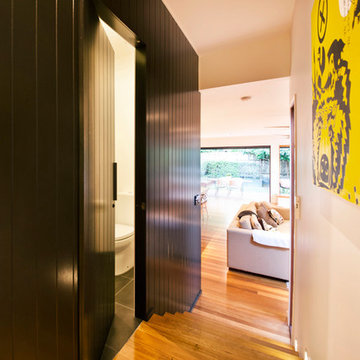
![[N et B]](https://st.hzcdn.com/fimgs/pictures/couloirs/n-et-b-agence-ossibus-img~6d51efc10904a205_1836-1-c41b6ea-w360-h360-b0-p0.jpg)
