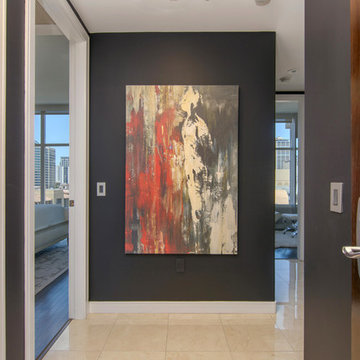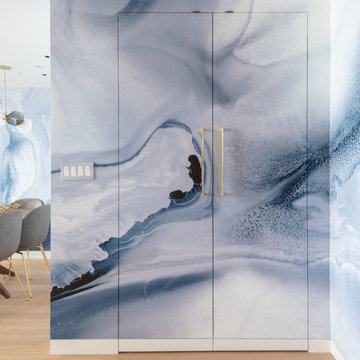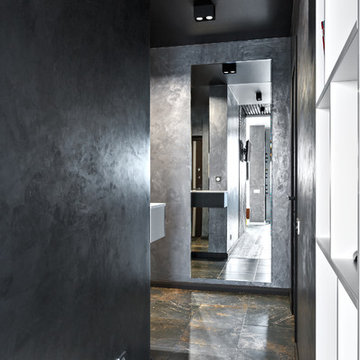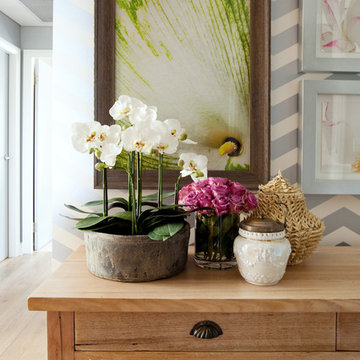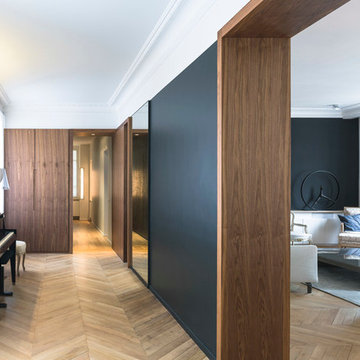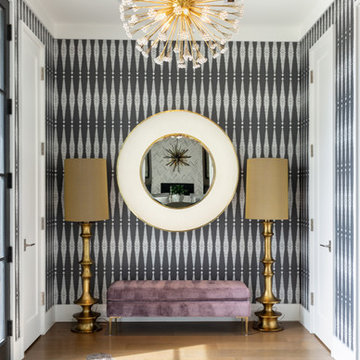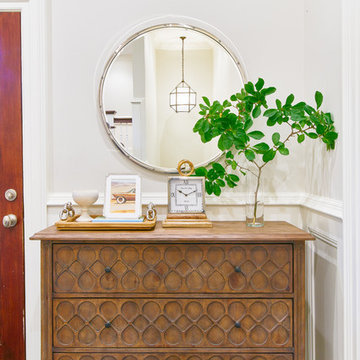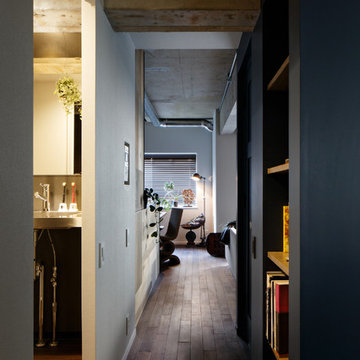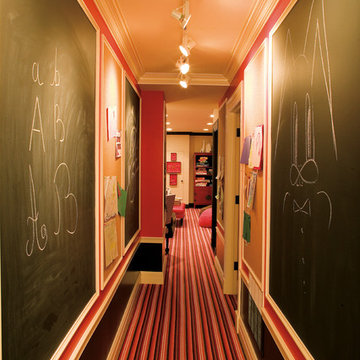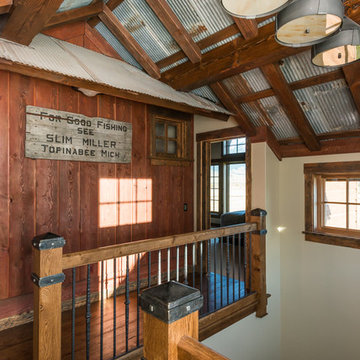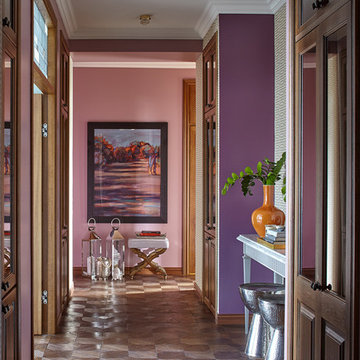Hallway Design Ideas with Black Walls and Multi-coloured Walls
Refine by:
Budget
Sort by:Popular Today
81 - 100 of 2,127 photos
Item 1 of 3
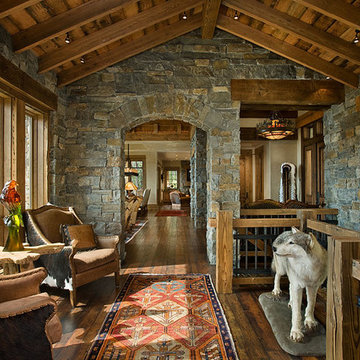
This tucked away timber frame home features intricate details and fine finishes.
This home has extensive stone work and recycled timbers and lumber throughout on both the interior and exterior. The combination of stone and recycled wood make it one of our favorites.The tall stone arched hallway, large glass expansion and hammered steel balusters are an impressive combination of interior themes. Take notice of the oversized one piece mantels and hearths on each of the fireplaces. The powder room is also attractive with its birch wall covering and stone vanities and countertop with an antler framed mirror. The details and design are delightful throughout the entire house.
Roger Wade
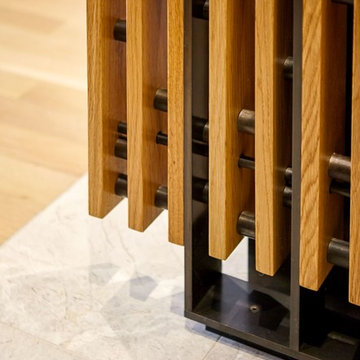
Throughout the home, there is an elegance and refinement in the details that reflects a Japanese sensbility - valuing things of quality and eliminating everything else.
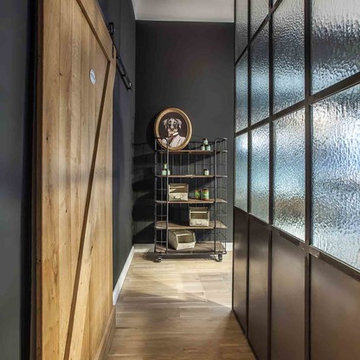
Küche im Industrial Design
Trennwand aus Stahl und Glas | Schiebetür aus Eiche
Fotos & Design © Miriam Engelkamp
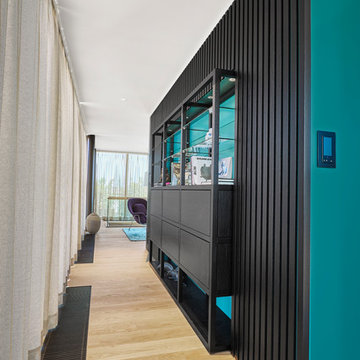
Objekt mit ca. 320 qm auf zwei Etagen. Der Zeitaufwand für 21 Motive betrug ca. 5 Stunden. Die Bildbearbeitung für das gesamte Objekt wurde in einem Tag gemacht.
www.axelkranz.de
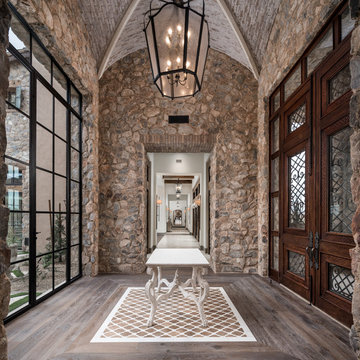
Hallway with vaulted ceilings, double entry doors, wood flooring, and stone detail.
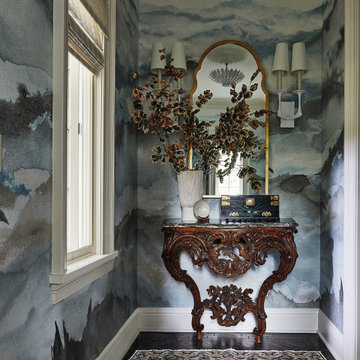
This hall features an intricate blue cloud wallpaper. A wooden table sits at the end of the hall, along with a gold mirror and potted plant. A red and blue rug lays on the dark tile floors.
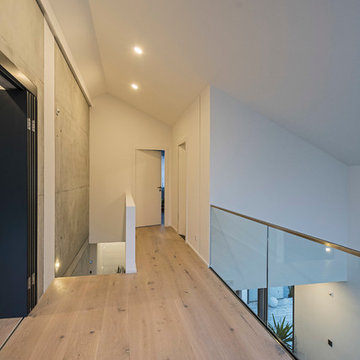
Individuelles Wohnen nach Maß - www.architekt-steger.de © Foto Eckhart Matthäus | www.em-foto.de

The hall leads from the foyer to the second family room, the pool bathroom, and the back bedroom.
Hallway Design Ideas with Black Walls and Multi-coloured Walls
5
