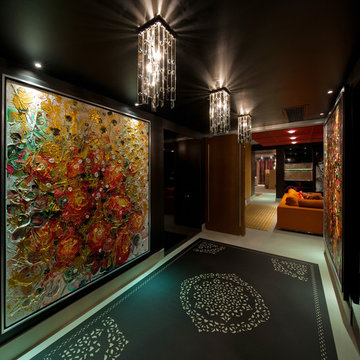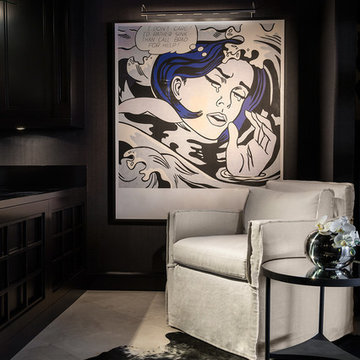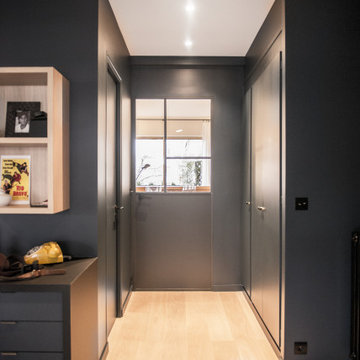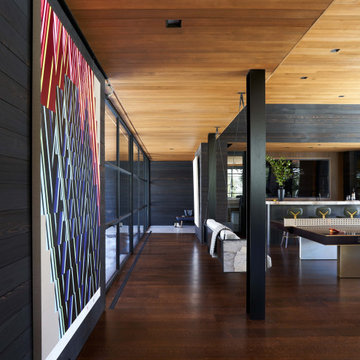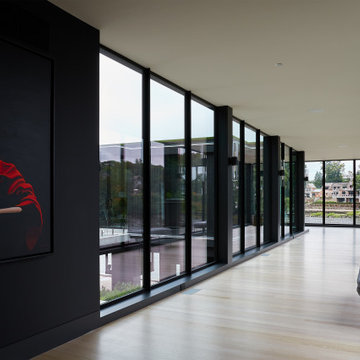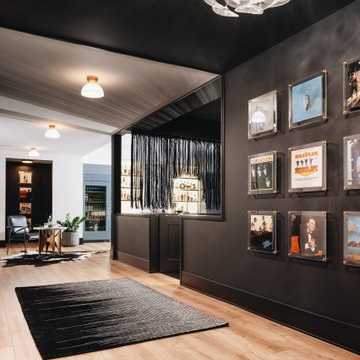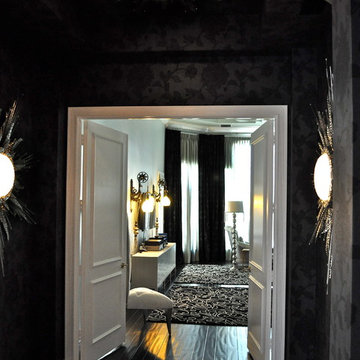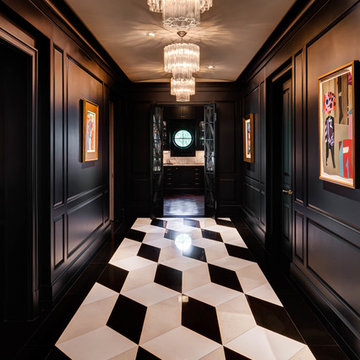Hallway Design Ideas with Black Walls
Refine by:
Budget
Sort by:Popular Today
21 - 40 of 44 photos
Item 1 of 3
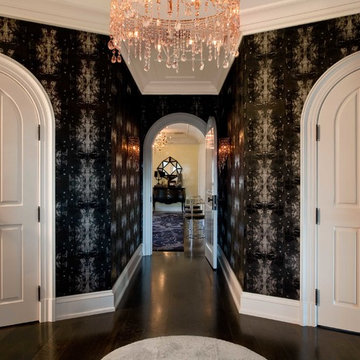
The hallways leading from bedroom upstairs are covered in dramatic wallpapers and other unique wall coverings with curved french doors and black bronze hardware. Statement crystal chandeliers can be found throughout the project.
The owners of this upstate New York home are a young and upbeat family who were seeking a country retreat that exuded their modern, eclectic style. The original 28,000 square foot house was over a hundred years old with elegant bones but structural issues that required the structure to be almost completely rebuilt. The goal was to create a series of unique and contemporary interiors that would layer beautifully with the original architecture of the home. Nicole Fuller created room after room of grand, eye-popping spaces that, as a whole, still function as a cozy and intimate family home.
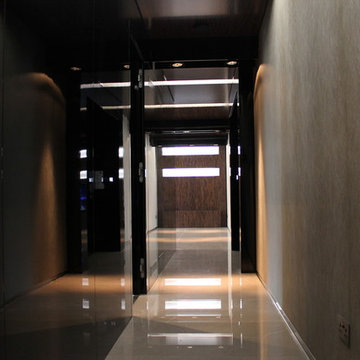
The hallway has polished panelled walls with wallpaper to one side, one side features hidden cabinets. Combined with polished marble floors and integrated lighting channels to give a contemporary and sleek style.
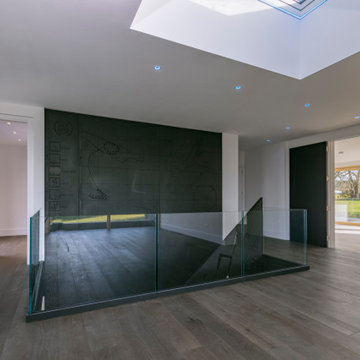
Impressive staircase and feature wall forming part of a contemporary designed luxury eco-home in Farley Green, Surrey.

Stepping out of the at-home wellness center and into a connecting hallway, the pool remains in sight through a large, floor-to-ceiling, wall-to-wall window.
Custom windows, doors, and hardware designed and furnished by Thermally Broken Steel USA.
Other sources:
Kuro Shou Sugi Ban Charred Cypress cladding: reSAWN TIMBER Co.
Bronze and Wool Sheep Statue: Old Plank Collection.
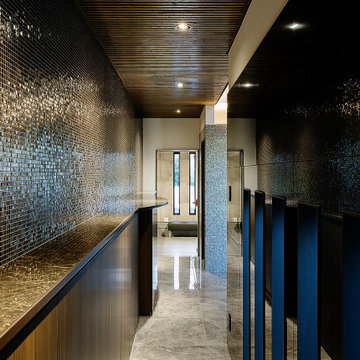
廊下のカラースキームは床面を除いて全体的にダーク系としました。高級感を演出するtためですが、玄関ホールの明るさとは対照的な空間となりました。リビングルームへ向かう廊下の反対側にはトレーニングルームが有ります。
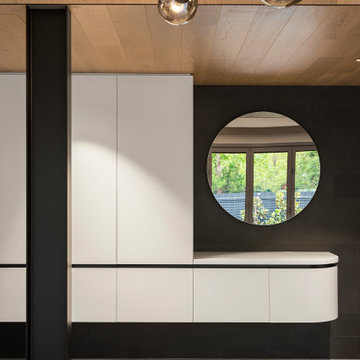
A storage are with a round mirror facing to the backyard. Located on the wall in the main room (kitchen, dining, living)
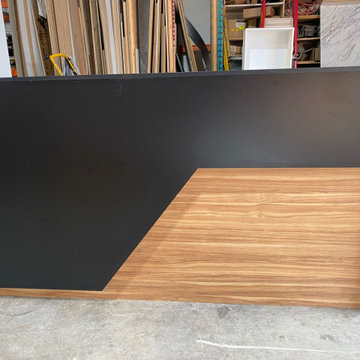
This was a custom reception desk, as per client requirement, we love to do custom work
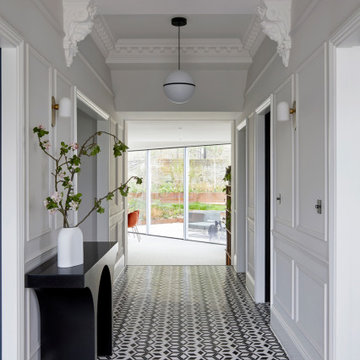
Inspired by the luxurious hotels of Europe, we were inspired to keep the palette monochrome. but all the elements have strong lines that all work together to give a sense of drama. The amazing black and white geometric tiles take centre stage and greet everyone coming into this incredible double-fronted Victorian house. The console table is almost like a sculpture, holding the space alongside the very simple decorative elements. The simple pendants continue the black and white colour palette.
With views from the front to the back of the house, the entrance hall is the grandest of entrances.
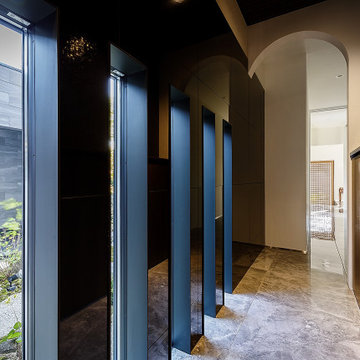
玄関ホールとLDKを繋ぐ長い廊下は、ギャラリー空間を兼用していて。展示カウンターとその下部の収納ボックスが壁のアクセントになっています。反対側の壁は細長い窓が並んだ地窓となっていて、中庭側から明るい光が導入されます。突き当りが更に明るいリビングルームで茶室の「給仕口」を似せた半円アーチの開口部分が、ちょうどその境目となっています。
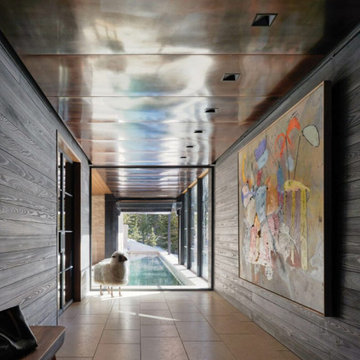
As seen in Interior Design Magazine's feature article.
Shou Sugi Ban Charred Cypress walls from reSAWN TIMBER Co. and a copper-clad ceiling lead this hallway to a view of the pool.
Photo credit: Kevin Scott.
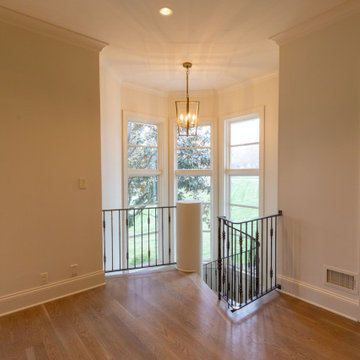
This stunning Modern Lux design remodel includes the primary (master) bathroom, bedroom, and closet. Our clients wanted to update their space to reflect their personal style. The large tile marble is carried out through the bathroom in the heated flooring and backsplash. The dark vanities and gold accents in the lighting, and fixtures throughout the space give an opulent feel. New hardwood floors were installed in the bedroom and custom closet. The space is just what our clients asked for bright, clean, sophisticated, modern, and luxurious!
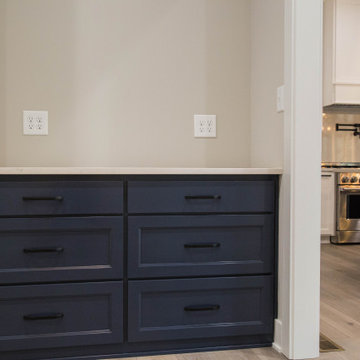
Custom built-in storage and extra outlets provide the perfect charging station for the families many cell phones.
Hallway Design Ideas with Black Walls
2
