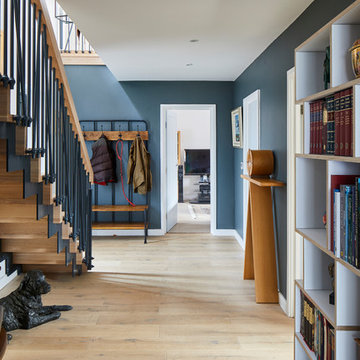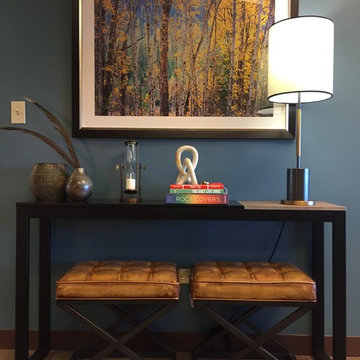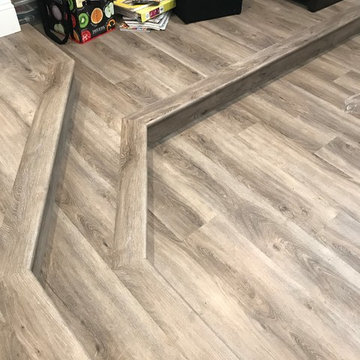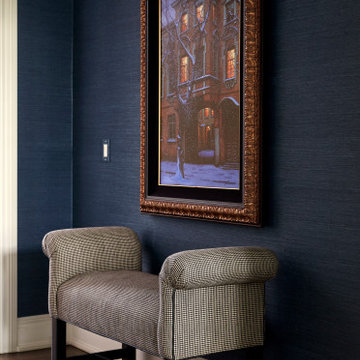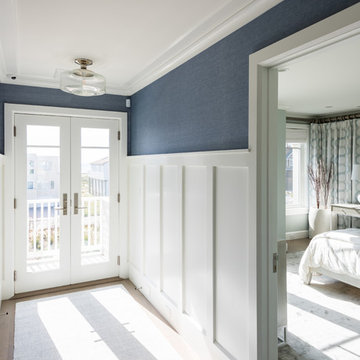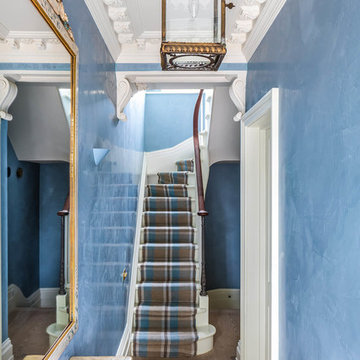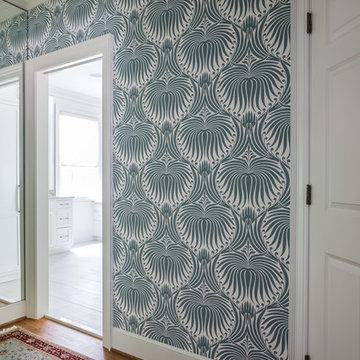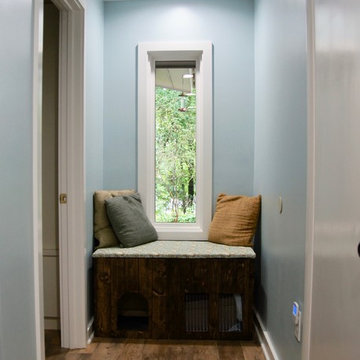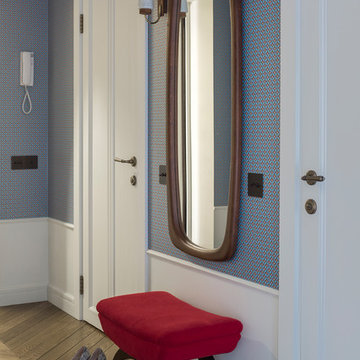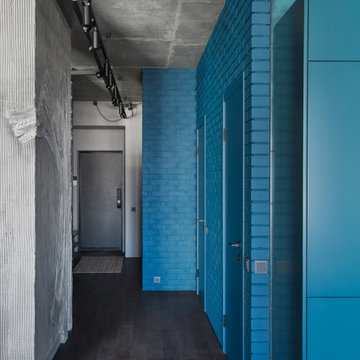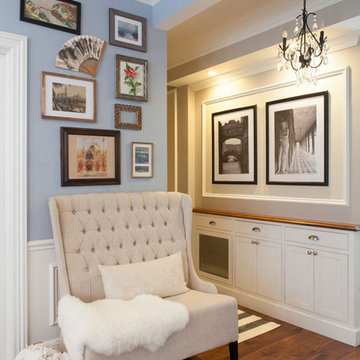Hallway Design Ideas with Blue Walls and Brown Floor
Refine by:
Budget
Sort by:Popular Today
1 - 20 of 566 photos
Item 1 of 3

My Clients had recently moved into the home and requested 'WOW FACTOR'. We layered a bold blue with crisp white paint and added accents of orange, brass and yellow. The 3/4 paneling adds height to the spaces and perfectly guides the eye around the room. New herringbone carpet was chosen - short woven pile for durability due to pets - with a grey suede border finishing the runner on the stairs.
Photography by: Leigh Dawney Photography
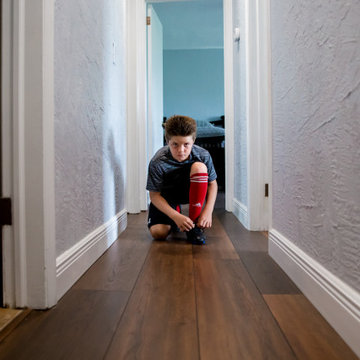
Inspired by summers at the cabin among redwoods and pines. Weathered rustic notes with deep reds and subtle grays.
Pet safe, kid-friendly... and mess-proof.
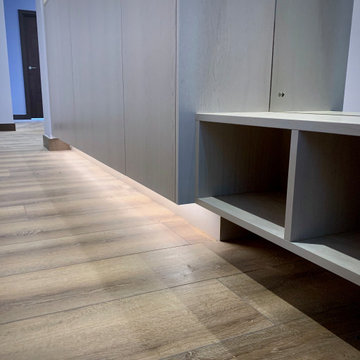
Design, manufacture and installation of a large bespoke fitted hallway storage for shoes and other items. It includes LED lighting and designated area for coats. Created to fit between wall and pillar whilst also creating a floating effect. The oak veneered furniture is lacquered in a light grey finish that allows the grain of the wood to show through. Touch opening doors and height adjustable shelving inside. The furniture is scribed to fit the floor, walls and ceiling.
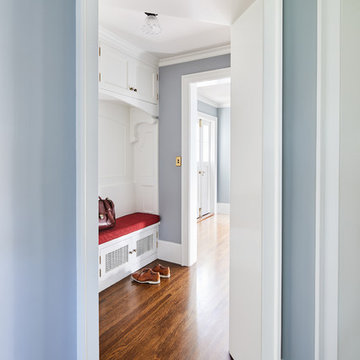
Circular closet vestibule designed by Tim Barber Ltd. Architecture. Photography by Sam Frost.
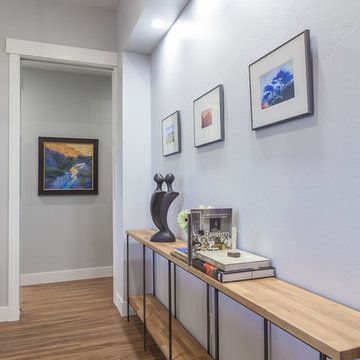
An artwork niche required a custom wood and iron console table designed to fit the space perfectly.
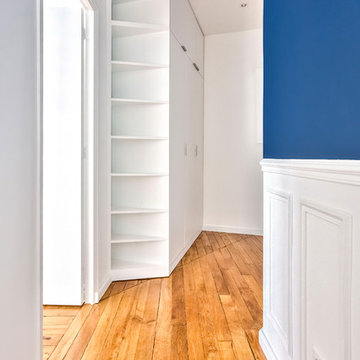
Le dressing d'entrée a été réalisé sur-mesure en medium peint en blanc, afin de se fondre dans les murs et le couloir. En partie haute les choses moins accessibles, partie basses les choses de tous les jours, et les murs n'étant pas droits, création d'étagères d'angle ouvertes.
Un raccord parquet a été fait, car s'y trouvait l'ancien placard qui traçait cette ligne.
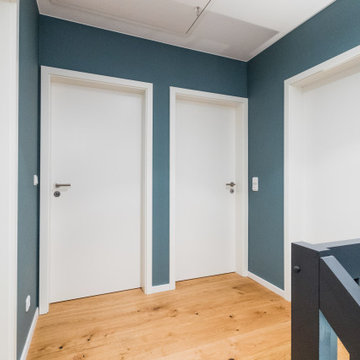
Flur/ Eingangsbereich mit Einbauschrank in Nische für Schuhe und Garderobe.
Die Treppe ist aus Buche Massivholz und wurde lackiert.
Hallway Design Ideas with Blue Walls and Brown Floor
1
