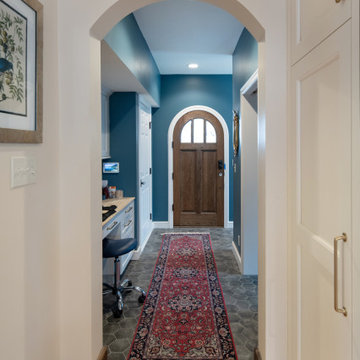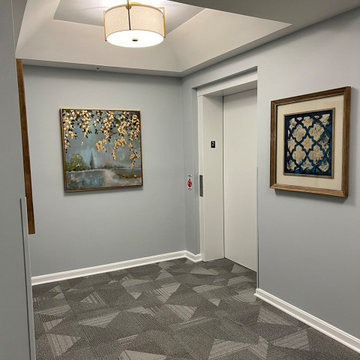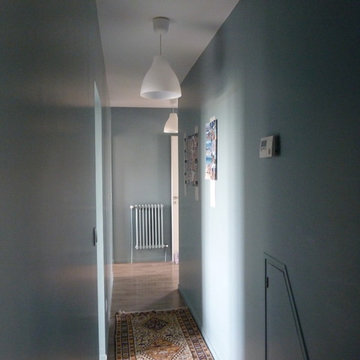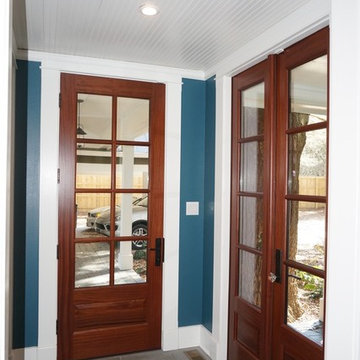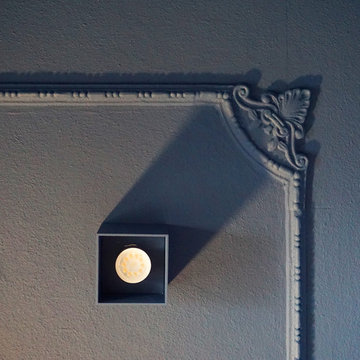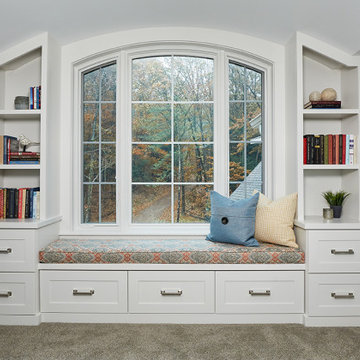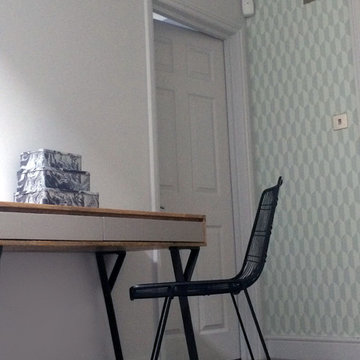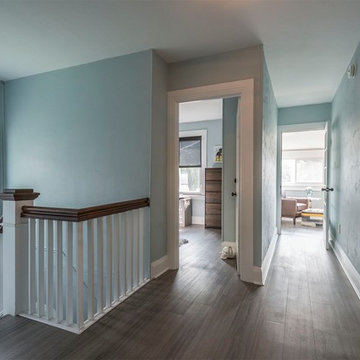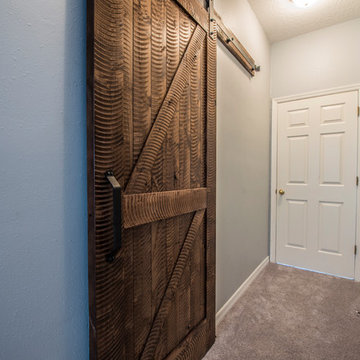Hallway Design Ideas with Blue Walls and Grey Floor
Refine by:
Budget
Sort by:Popular Today
121 - 140 of 186 photos
Item 1 of 3
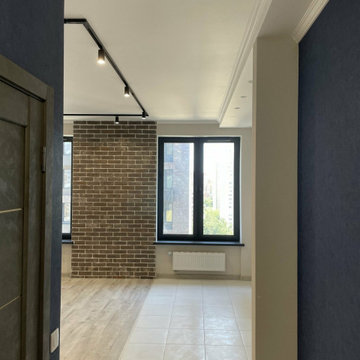
Холл вторит общей концепции ремонта в квартире: синие обои на стенах, на полу - ламинат 33 класса, на потолке - гипсокартон, обрамлённый полиуретановым багетом.
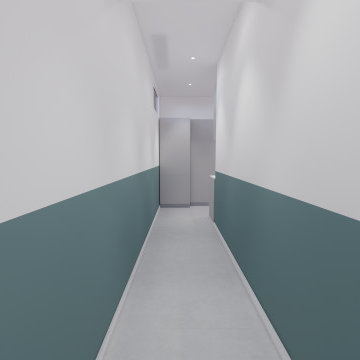
La rénovation du Projet #48 a consisté à diviser un appartement de 95m2 en deux appartements de 2 pièces destinés à la location saisonnière. En effet, la configuration particulière du bien permettait de conserver une entrée commune, tout en recréant dans chaque appartement une cuisine, une pièce de vie, une chambre séparée, et une salle de douche.
Le bien totalement vétuste a été entièrement rénové : remplacement de l'électricité, de la plomberie, des sols, des peintures, des fenêtres, et enfin ajout de la climatisation.
Le nombre assez réduit de fenêtres et donc une faible luminosité intérieure nous a fait porter une attention toute particulière à la décoration, que nous avons imaginée moderne et colorée, mais aussi au jeu des éclairages directs et indirects. L'ajout de verrières type atelier entre les chambres et les pièces de vie, et la pose d'un papier peint panoramique Isidore Leroy a enfin permis de créer de vrais cocons, propices à la détente à l'évasion méditerranéenne.
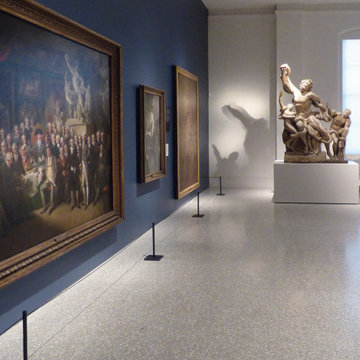
We like to think of marble agglomerate as a modern Venetian terrazzo that, thanks to its great style and performance, is the perfect solution for an endless array of projects, from the retail outlets of major fashion houses to prestigious business offices around the world, as well as for the exterior cladding for entire buildings. Constant investment in technology throughout the production process ensures certified high standards of quality, and our high level of production capacity.
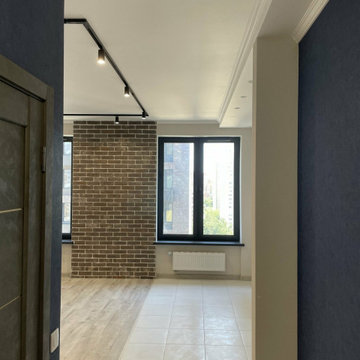
Холл вторит общей концепции ремонта в квартире: синие обои на стенах, на полу - ламинат 33 класса, на потолке - гипсокартон, обрамлённый полиуретановым багетом.
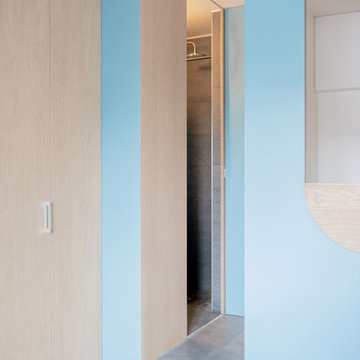
Alfred: Room With a View
The apartment was an empty service room with a window on the top floor of an hausmannian building. We propose to add a new facade in the back of the room, hiding the more intimate activities (sleeping and washing). The main room becomes part of the city, between outside and inside, and is designed like a square.
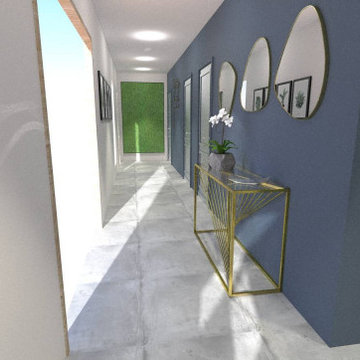
Vous avez ici la vue de l'autre côté de l'entrée.
Mon client souhaitait créer un effet "Waouh" lorsque quelqu'un entre chez lui.
C'est pour cela que nous avons opté pour du mobilier haut-de-gamme : une console dorée avec un plateau en verre, ainsi que trois miroirs aux formes originales.
Au fond, vous pouvez voir un cadre de végétaux stabilisés, pour apporter une touche de nature tout en restant chic. L'objectif était de mettre en valeur la longueur du couloir, de l'habiller sans le surcharger.
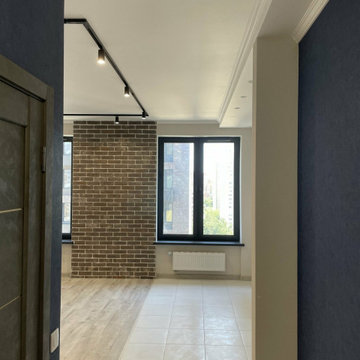
Холл вторит общей концепции ремонта в квартире: синие обои на стенах, на полу - ламинат 33 класса, на потолке - гипсокартон, обрамлённый полиуретановым багетом.
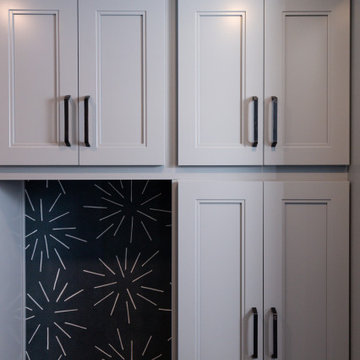
We reconfigured the first floor of this home with a wide open kitchen featuring a central table, generous storage and countertop, and ample daylight. We also added a mudroom and powder room, creating a side entry experience that lead into the kitchen. Finishing touches are cabinets with custom-made, black/bronze-finished, laser-cut steel cabinet screens.
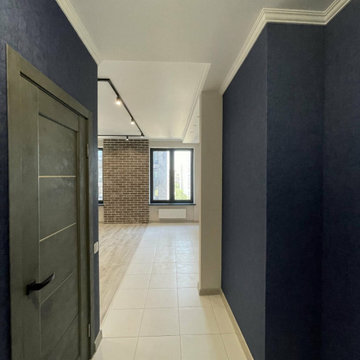
Холл вторит общей концепции ремонта в квартире: синие обои на стенах, на полу - ламинат 33 класса, на потолке - гипсокартон, обрамлённый полиуретановым багетом.
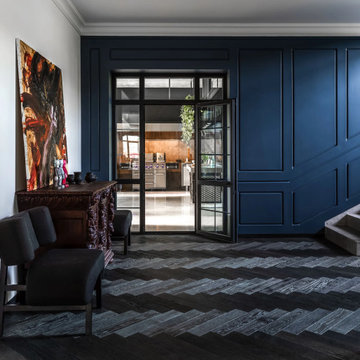
The first floor consists of a large living room, dining room, kitchen, and professional barbecue area. The living room with a fireplace is spacious and soft in its colour scheme. The designer ceramic vases with ikebanas fill the space with senses and flowers. Two floors have merged in the dining room, creating plenty of room for white loose clouds by Serhii Makhno.
large wooden bench and an Elephant armchair wait for dinner to be served. And dinner is being cooked in the kitchen — there are light oak slabs instead of the countertop. The barbecue area can easily become a terrace — the windows can be adjusted.

This project in Walton on Thames, transformed a typical house for the area for a family of three. We gained planning consent, from Elmbridge Council, to extend 2 storeys to the side and rear to almost double the internal floor area. At ground floor we created a stepped plan, containing a new kitchen, dining and living area served by a hidden utility room. The front of the house contains a snug, home office and WC /storage areas.
At first floor the master bedroom has been given floor to ceiling glazing to maximise the feeling of space and natural light, served by its own en-suite. Three further bedrooms and a family bathroom are spread across the existing and new areas.
The rear glazing was supplied by Elite Glazing Company, using a steel framed looked, set against the kitchen supplied from Box Hill Joinery, painted Harley Green, a paint colour from the Little Greene range of paints. We specified a French Loft herringbone timber floor from Plusfloor and the hallway and cloakroom have floor tiles from Melrose Sage.
Externally, particularly to the rear, the house has been transformed with new glazing, all walls rendered white and a new roof, creating a beautiful, contemporary new home for our clients.
Hallway Design Ideas with Blue Walls and Grey Floor
7
