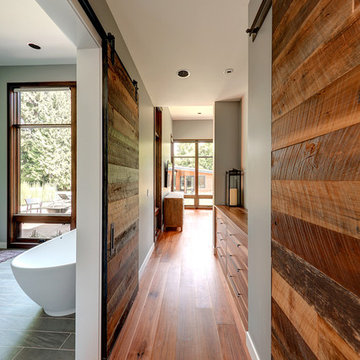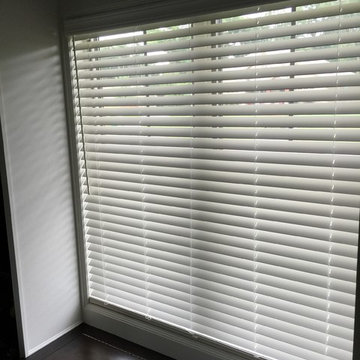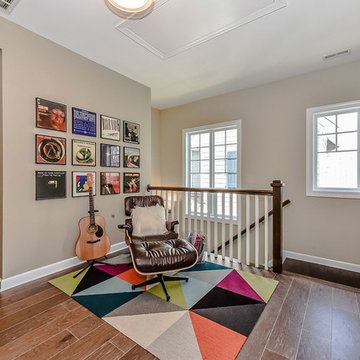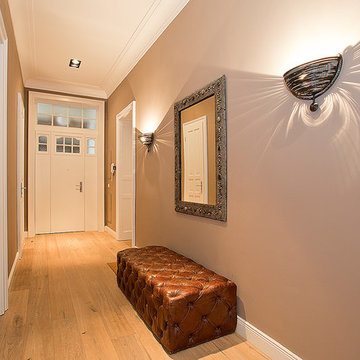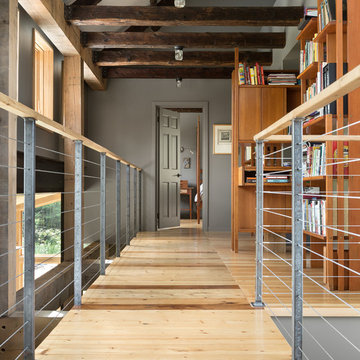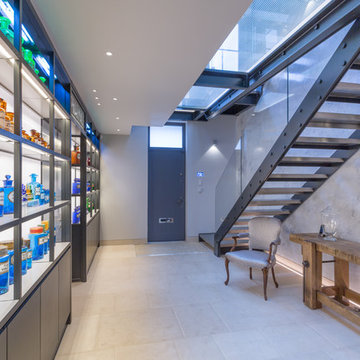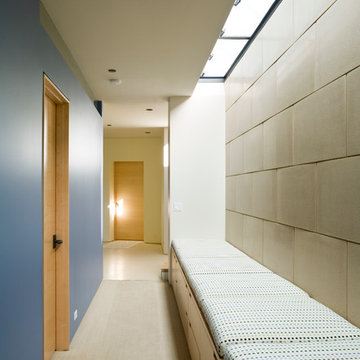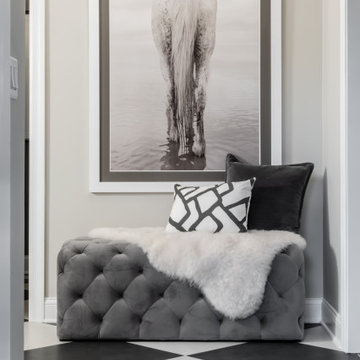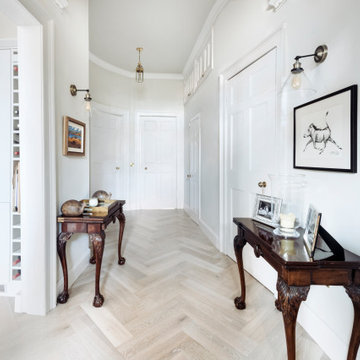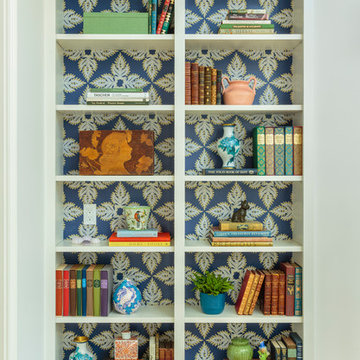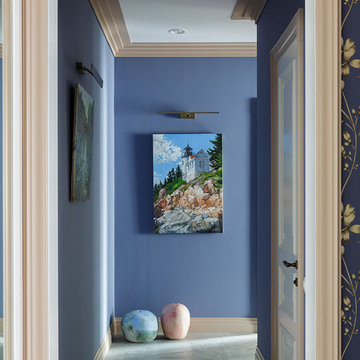Hallway Design Ideas with Blue Walls and Grey Walls
Refine by:
Budget
Sort by:Popular Today
81 - 100 of 14,060 photos
Item 1 of 3
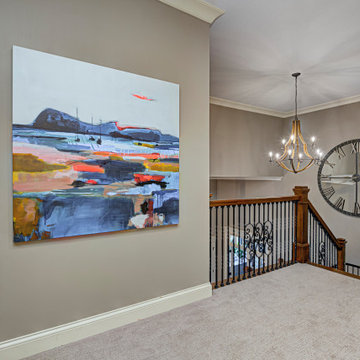
This home renovation project transformed unused, unfinished spaces into vibrant living areas. Each exudes elegance and sophistication, offering personalized design for unforgettable family moments.
The upstairs landing area exudes sophistication with its elegant staircase railings, complemented by a serene beige palette. A grand wall clock adds a timeless touch to this refined space.
Project completed by Wendy Langston's Everything Home interior design firm, which serves Carmel, Zionsville, Fishers, Westfield, Noblesville, and Indianapolis.
For more about Everything Home, see here: https://everythinghomedesigns.com/
To learn more about this project, see here: https://everythinghomedesigns.com/portfolio/fishers-chic-family-home-renovation/

Massive White Oak timbers offer their support to upper level breezeway on this post & beam structure. Reclaimed Hemlock, dryed, brushed & milled into shiplap provided the perfect ceiling treatment to the hallways. Painted shiplap grace the walls and wide plank Oak flooring showcases a few of the clients selections.
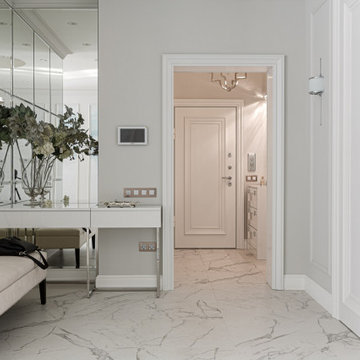
Для семьи, которая проживает в этой квартире, благодаря большой площади удалось создать пространство в каждом уголке
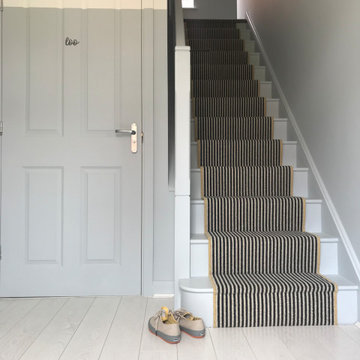
To inject interest into this new build home, we created a modern version of a picture rail which was continuous through the space. A soft blue (Craig and Rose Esterhazy) was used together with brilliant white to ensure the space stayed light and bright.
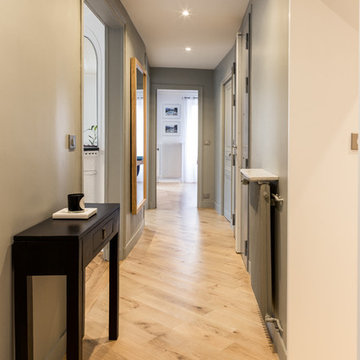
Cet appartement de 100 m2 situé dans le quartier de Beaubourg à Paris était anciennement une surface louée par une entreprise. Il ne présentait pas les caractéristiques d'un lieu de vie habitable.
Cette rénovation était un réel défi : D'une part, il fallait adapter le lieu et d'autre part allier l'esprit contemporain aux lignes classiques de l'haussmannien. C'est aujourd'hui un appartement chaleureux où le blanc domine, quelques pièces très foncées viennent apporter du contraste.
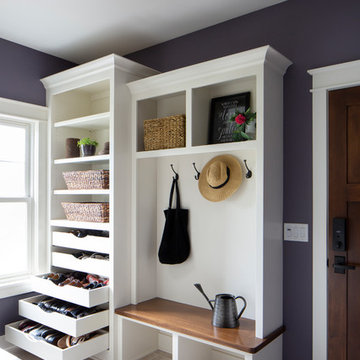
Custom built locker space with open shelving and pull out shoe organizer. White painted millwork with stain bench.
(Ryan Hainey)
Hallway Design Ideas with Blue Walls and Grey Walls
5
