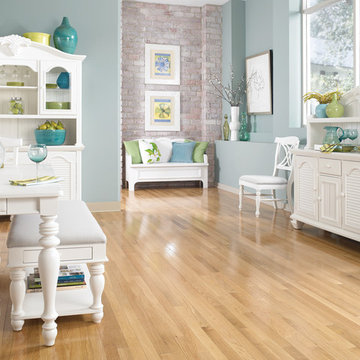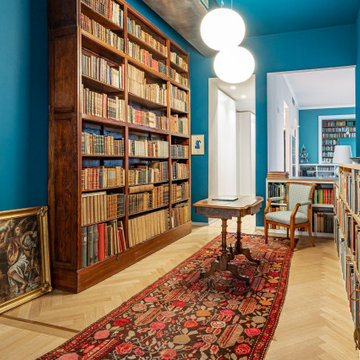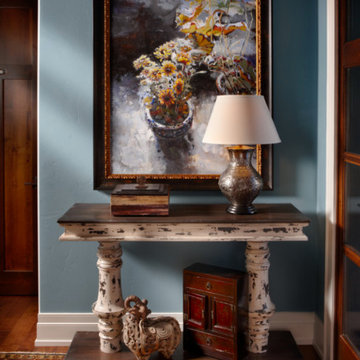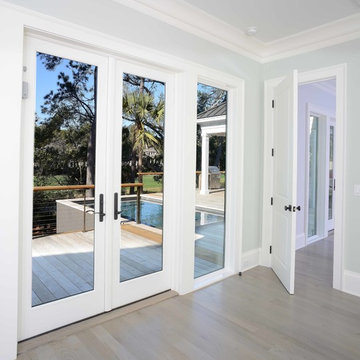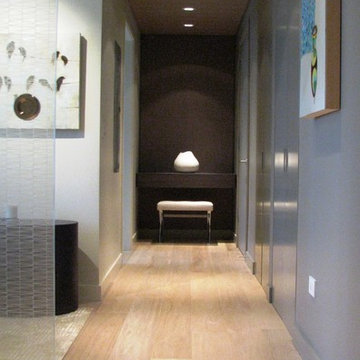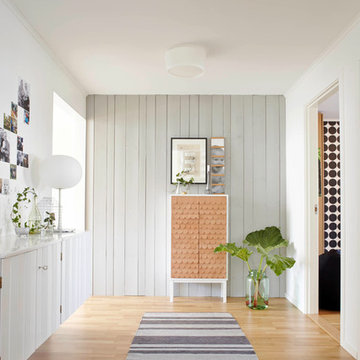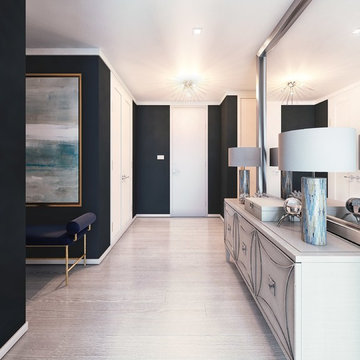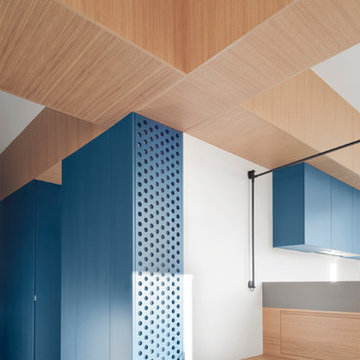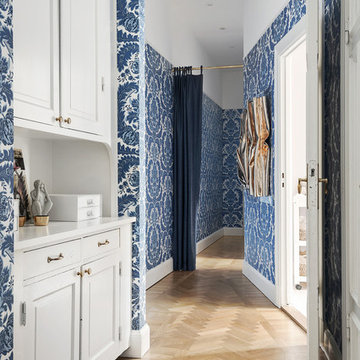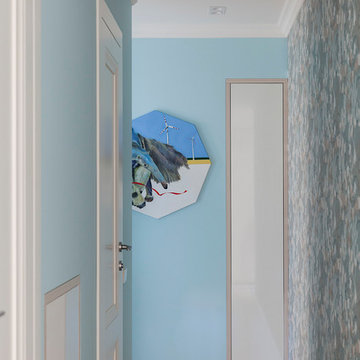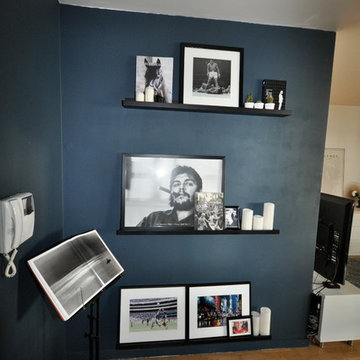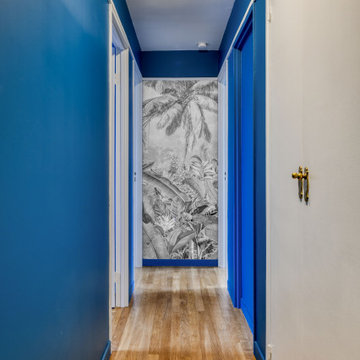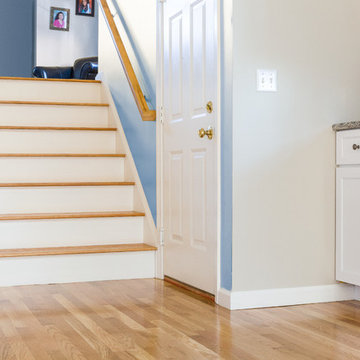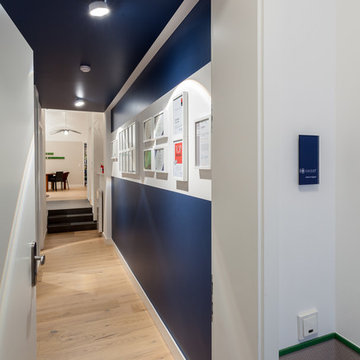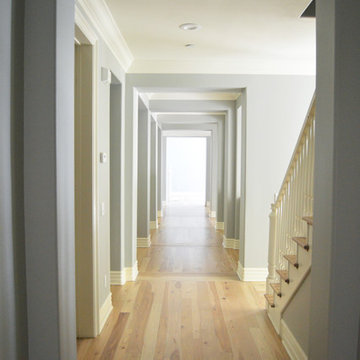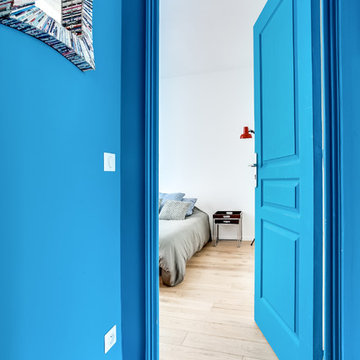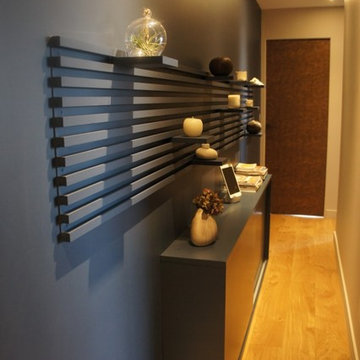Hallway Design Ideas with Blue Walls and Light Hardwood Floors
Refine by:
Budget
Sort by:Popular Today
141 - 160 of 464 photos
Item 1 of 3
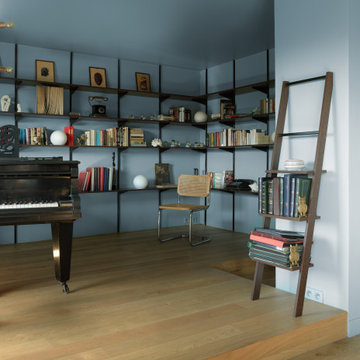
This holistic project involved the design of a completely new space layout, as well as searching for perfect materials, furniture, decorations and tableware to match the already existing elements of the house.
The key challenge concerning this project was to improve the layout, which was not functional and proportional.
Balance on the interior between contemporary and retro was the key to achieve the effect of a coherent and welcoming space.
Passionate about vintage, the client possessed a vast selection of old trinkets and furniture.
The main focus of the project was how to include the sideboard,(from the 1850’s) which belonged to the client’s grandmother, and how to place harmoniously within the aerial space. To create this harmony, the tones represented on the sideboard’s vitrine were used as the colour mood for the house.
The sideboard was placed in the central part of the space in order to be visible from the hall, kitchen, dining room and living room.
The kitchen fittings are aligned with the worktop and top part of the chest of drawers.
Green-grey glazing colour is a common element of all of the living spaces.
In the the living room, the stage feeling is given by it’s main actor, the grand piano and the cabinets of curiosities, which were rearranged around it to create that effect.
A neutral background consisting of the combination of soft walls and
minimalist furniture in order to exhibit retro elements of the interior.
Long live the vintage!
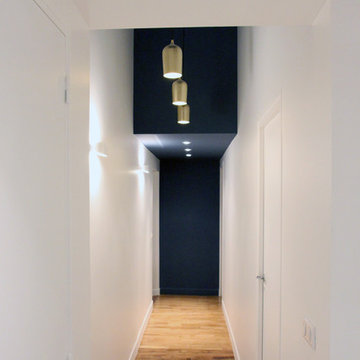
Jeu de hauteur et de couleurs dans le long couloir sans éclairage naturel qui dessert l'appartement.
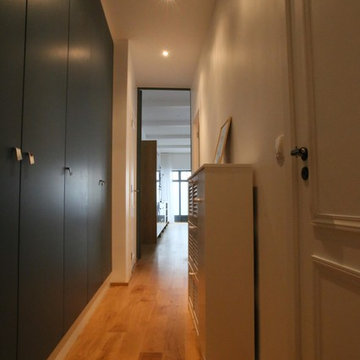
MARCHE SAINT-QUENTIN / COUR DE LA FERME SAINT-LAZARE
Situé en Rez-de-chaussée d'un petit immeuble ancien intégralement restauré (Avec garantie décennale !), au calme d'une impasse, les amateurs d'espaces atypiques seront séduits par ce vrai loft, issu de la transformation d’une ancienne imprimerie.
Parfaitement distribué, il se compose: d'une entrée sur un vaste espace de vie et sa cuisine dinatoire, de deux chambres en second jour avec rangements, d’un bureau, d’une salle d’eau, d'un dressing, d'une salle de bains et d'un wc indépendant.
Un lieu de vie superbement rénové qui ravira les inconditionnels de volumes non conventionnels...
Pour obtenir plus d'informations sur ce bien,
Contactez Benoit WACHBAR au : 07 64 09 69 68
Hallway Design Ideas with Blue Walls and Light Hardwood Floors
8
